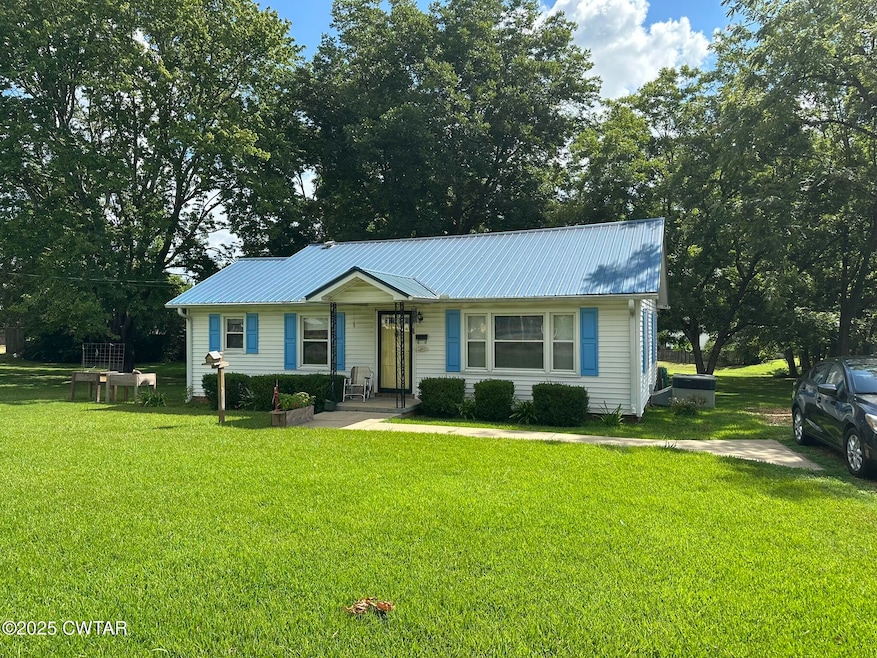
624 Hill Ave Henderson, TN 38340
Estimated payment $1,042/month
Highlights
- Wood Flooring
- No HOA
- Living Room
- Main Floor Bedroom
- Front Porch
- Laundry Room
About This Home
Charming 2 bedroom, 1.5 bathroom home on Hill Street in Henderson, TN. This move-in ready house is ideal for first-time buyers, individuals looking to downsize, or investors. Situated on a spacious lot, this property offers the potential for expansion by dividing the originally two lots to maximize profit. A perfect opportunity for those seeking a cozy and versatile home in a desirable location. Strategic 2 bedroom, 1.5 bathroom dwelling on esteemed Hill Street in Henderson, TN. This meticulous residence is ready for immediate occupancy, catering to those in search of a first home, downsizing solution, or astute investment. The expansive lot, originally comprising two parcels, offers a compelling chance for profit optimization through potential division. Embrace this exceptional property with promising prospects and unparalleled location advantages.
Home Details
Home Type
- Single Family
Est. Annual Taxes
- $743
Year Built
- Built in 1952
Lot Details
- Lot Dimensions are 161x225x211x134
- May Be Possible The Lot Can Be Split Into 2+ Parcels
Home Design
- Block Foundation
- Metal Roof
- Vinyl Siding
Interior Spaces
- 1,040 Sq Ft Home
- 1-Story Property
- Ceiling Fan
- Living Room
Kitchen
- Electric Range
- Range Hood
- Dishwasher
Flooring
- Wood
- Luxury Vinyl Tile
- Vinyl
Bedrooms and Bathrooms
- 2 Main Level Bedrooms
Laundry
- Laundry Room
- Laundry on main level
- Sink Near Laundry
- Washer and Electric Dryer Hookup
Parking
- 3 Parking Spaces
- 3 Open Parking Spaces
Outdoor Features
- Outdoor Storage
- Front Porch
Utilities
- Central Heating
- Heating System Uses Natural Gas
- Fiber Optics Available
- Phone Available
- Cable TV Available
Community Details
- No Home Owners Association
Listing and Financial Details
- Assessor Parcel Number 033L D 002.00 00
Map
Home Values in the Area
Average Home Value in this Area
Tax History
| Year | Tax Paid | Tax Assessment Tax Assessment Total Assessment is a certain percentage of the fair market value that is determined by local assessors to be the total taxable value of land and additions on the property. | Land | Improvement |
|---|---|---|---|---|
| 2025 | $710 | $34,875 | $0 | $0 |
| 2024 | $827 | $24,075 | $0 | $0 |
| 2023 | $599 | $24,075 | $0 | $0 |
| 2022 | $574 | $24,075 | $0 | $0 |
| 2021 | $686 | $17,025 | $0 | $0 |
| 2020 | $587 | $16,600 | $0 | $0 |
| 2019 | $587 | $16,600 | $0 | $0 |
| 2018 | $587 | $16,600 | $0 | $0 |
| 2017 | $587 | $16,600 | $0 | $0 |
| 2014 | $579 | $15,473 | $0 | $0 |
Property History
| Date | Event | Price | Change | Sq Ft Price |
|---|---|---|---|---|
| 08/13/2025 08/13/25 | For Sale | $179,900 | +161.9% | $173 / Sq Ft |
| 01/14/2020 01/14/20 | Sold | $68,700 | +5.7% | $66 / Sq Ft |
| 11/18/2019 11/18/19 | Pending | -- | -- | -- |
| 11/12/2019 11/12/19 | For Sale | $65,000 | -- | $63 / Sq Ft |
Purchase History
| Date | Type | Sale Price | Title Company |
|---|---|---|---|
| Warranty Deed | $68,700 | -- | |
| Warranty Deed | $58,000 | -- | |
| Deed | $60,000 | -- |
Mortgage History
| Date | Status | Loan Amount | Loan Type |
|---|---|---|---|
| Open | $68,700 | New Conventional | |
| Previous Owner | $49,300 | Commercial | |
| Previous Owner | $59,040 | No Value Available |
Similar Homes in Henderson, TN
Source: Central West Tennessee Association of REALTORS®
MLS Number: 2503819
APN: 033L-D-002.00
- 12 Tricia Cove Unit R
- 225 Vance Ave
- 100 Boardwalk Cove
- 135 Gates St Unit SL
- 416 E Lafayette St
- 120 Glass St
- 119 Roosevelt Pkwy
- 102 Jackson Walk Plaza
- 100 Parkwood Trace
- 53 Courtney Cove
- 100 Park Ridge Dr
- 178 Wisdom St
- 532 Arlington Ave
- 114 Roland Ave
- 217 Walnut St Unit R
- 33 Manchester Bay
- 2004 N Royal St
- 259 Melwood St
- 100 Chapel Ridge Dr
- 40 N Acres Dr






