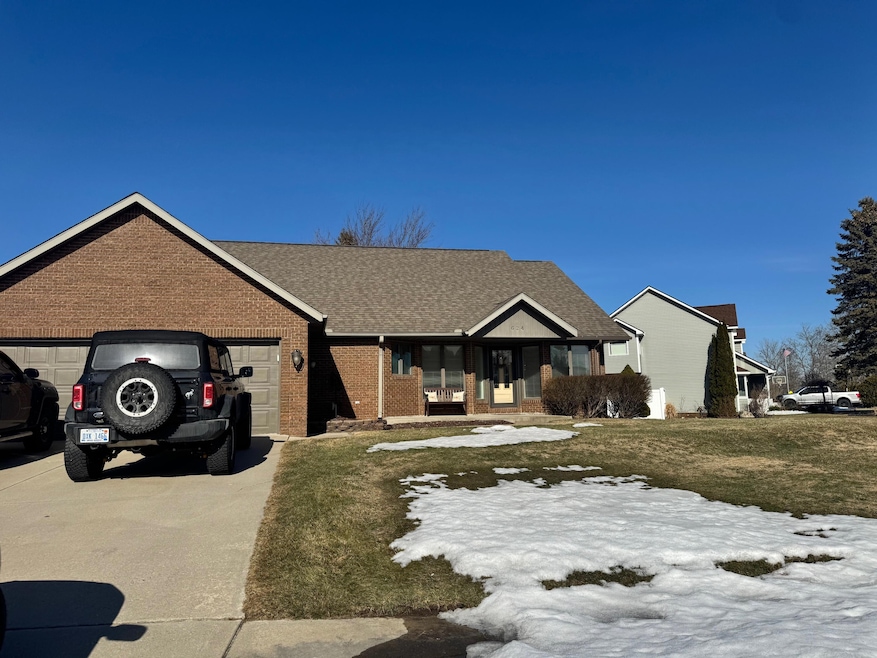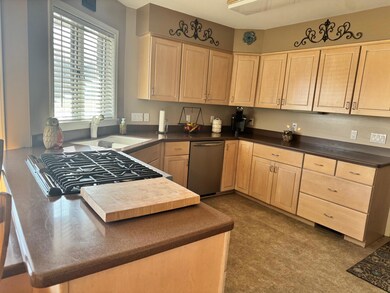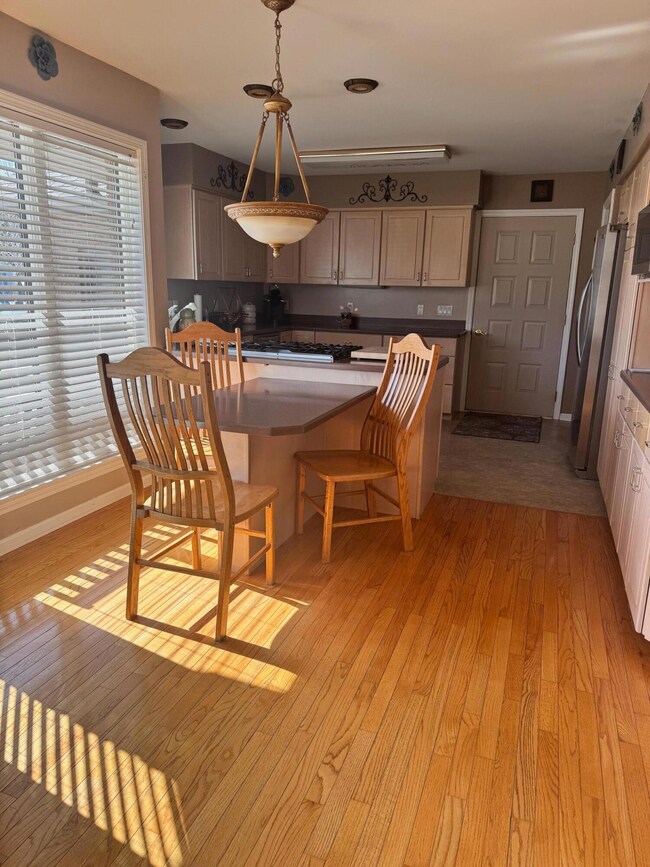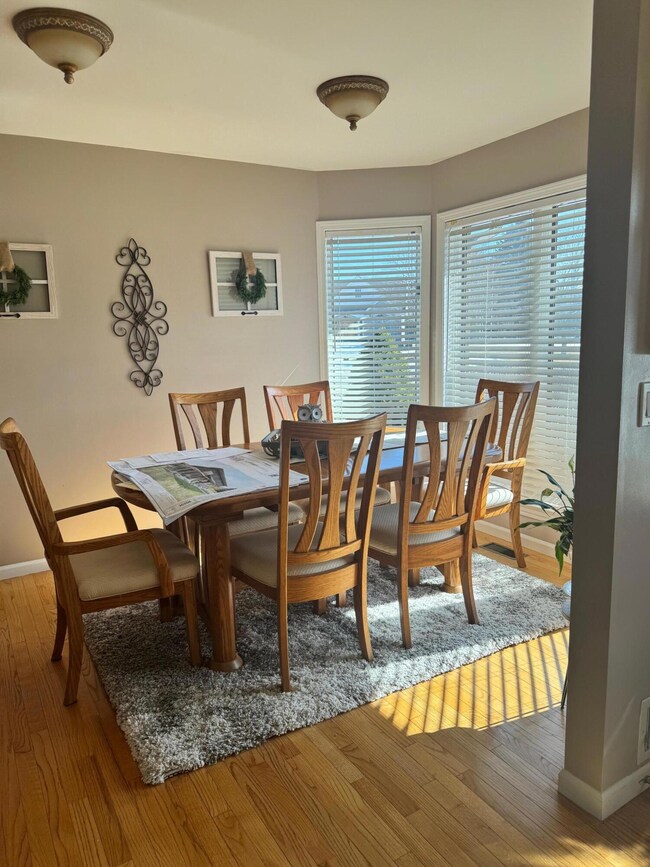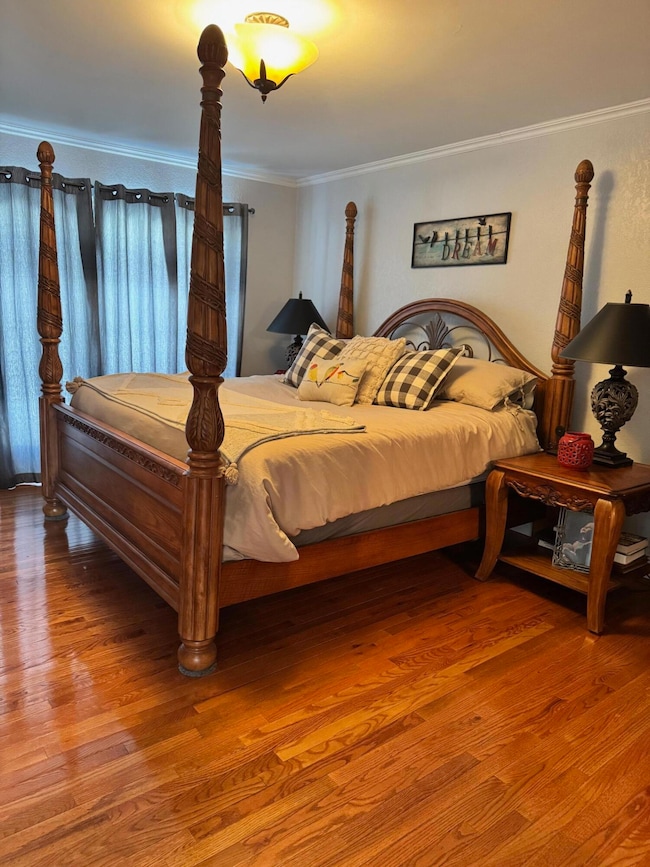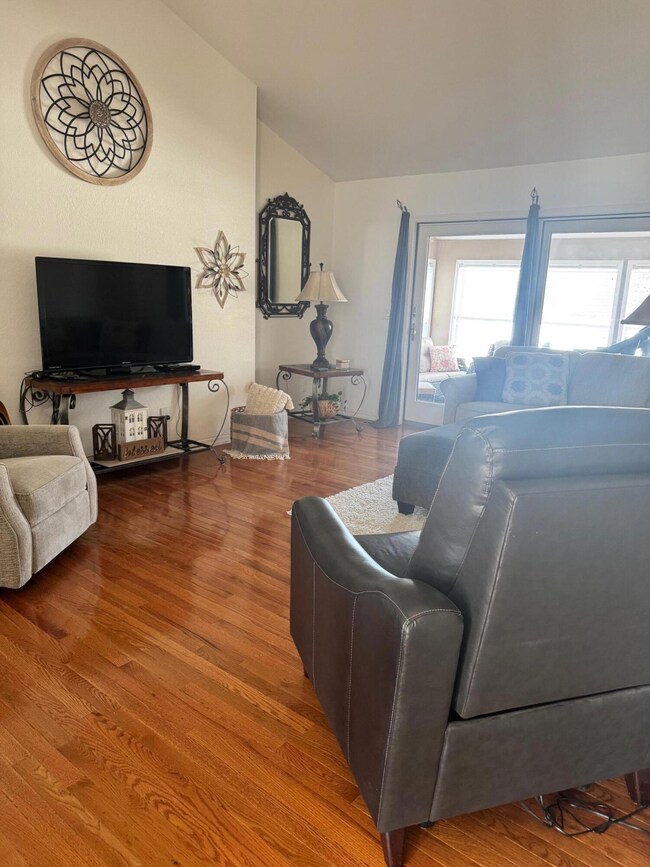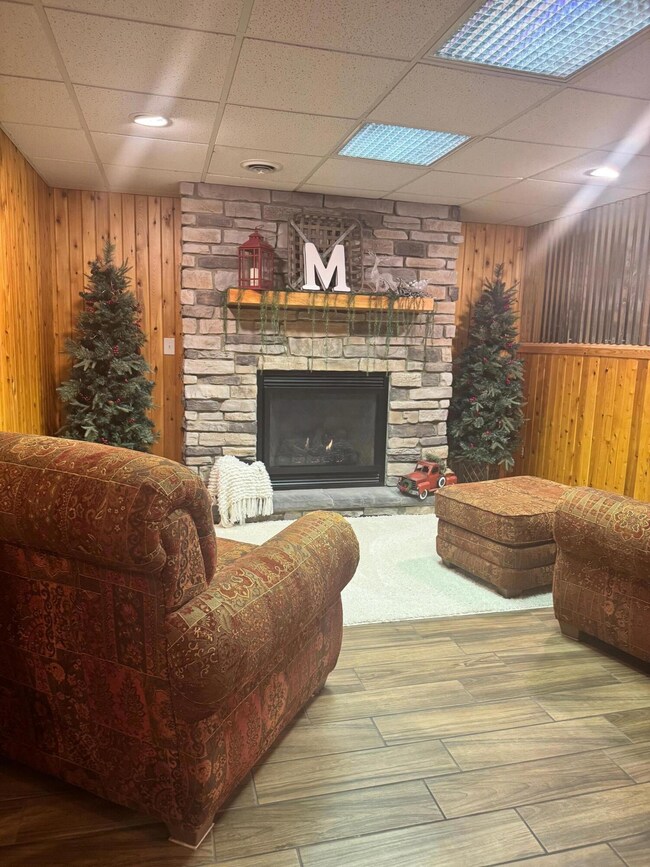
624 Island View Dr Alpena, MI 49707
Highlights
- Spa
- Vaulted Ceiling
- No HOA
- Deck
- Wood Flooring
- Game Room
About This Home
As of May 2025Beautiful Brick Ranch with full finished basement with many upgrades
Last Agent to Sell the Property
Forty Five North Real Estate License #6501298911 Listed on: 05/06/2025
Last Buyer's Agent
Forty Five North Real Estate License #6501298911 Listed on: 05/06/2025
Home Details
Home Type
- Single Family
Est. Annual Taxes
- $4,685
Lot Details
- Lot Dimensions are 98x110
Home Design
- Brick Exterior Construction
- Frame Construction
Interior Spaces
- 3,572 Sq Ft Home
- 1-Story Property
- Wet Bar
- Central Vacuum
- Vaulted Ceiling
- Gas Fireplace
- Family Room
- Living Room
- Dining Room
- Home Office
- Game Room
- Finished Basement
Kitchen
- Oven or Range
- Cooktop
- Dishwasher
Flooring
- Wood
- Tile
Bedrooms and Bathrooms
- 3 Bedrooms
- Walk-In Closet
Laundry
- Laundry on main level
- Dryer
- Washer
Parking
- 2.5 Car Attached Garage
- Heated Garage
Outdoor Features
- Spa
- Deck
- Patio
Utilities
- Forced Air Heating System
- Heating System Uses Natural Gas
- Municipal Utilities District for Water and Sewer
Community Details
- No Home Owners Association
- Island View No. 3 Sub Subdivision
Listing and Financial Details
- Assessor Parcel Number 092-215-000-066-00
- Tax Block Lot 132
Ownership History
Purchase Details
Similar Homes in Alpena, MI
Home Values in the Area
Average Home Value in this Area
Purchase History
| Date | Type | Sale Price | Title Company |
|---|---|---|---|
| Warranty Deed | $199,000 | -- |
Property History
| Date | Event | Price | Change | Sq Ft Price |
|---|---|---|---|---|
| 05/06/2025 05/06/25 | For Sale | $425,000 | 0.0% | $119 / Sq Ft |
| 05/02/2025 05/02/25 | Sold | $425,000 | -- | $119 / Sq Ft |
| 03/16/2025 03/16/25 | Pending | -- | -- | -- |
Tax History Compared to Growth
Tax History
| Year | Tax Paid | Tax Assessment Tax Assessment Total Assessment is a certain percentage of the fair market value that is determined by local assessors to be the total taxable value of land and additions on the property. | Land | Improvement |
|---|---|---|---|---|
| 2025 | $4,685 | $162,700 | $0 | $0 |
| 2024 | $3,972 | $162,900 | $0 | $0 |
| 2023 | $3,897 | $130,800 | $0 | $0 |
| 2022 | $4,253 | $113,000 | $0 | $0 |
| 2021 | $4,131 | $109,500 | $109,500 | $0 |
| 2020 | $4,077 | $105,500 | $0 | $0 |
| 2019 | $3,911 | $103,500 | $0 | $0 |
| 2018 | $3,782 | $102,300 | $0 | $0 |
| 2017 | $3,601 | $102,300 | $0 | $0 |
| 2016 | $3,507 | $96,800 | $0 | $0 |
| 2015 | $406 | $94,700 | $0 | $0 |
| 2013 | $902 | $90,200 | $0 | $0 |
Agents Affiliated with this Home
-
Joanna Cooper
J
Seller's Agent in 2025
Joanna Cooper
Forty Five North Real Estate
(989) 916-5911
92 Total Sales
Map
Source: Water Wonderland Board of REALTORS®
MLS Number: 201834417
APN: 092-215-000-066-00
- 548 Plymouth Dr
- 0 N U S 23 Hwy Unit 201835025
- 554 Cardinal St
- 101 Island View Dr
- 567 Long Rapids Rd
- 166 Long Rapids Rd
- 1200 Crestview Dr
- 204 Charlotte St
- 160 Parker Ave
- NHN Crittenden Ct
- 209 Princeton Ave
- 119 Kelly Rd
- 127 N Addison St
- 1135 Walter St
- 2+ acres Golf Course Rd
- 173 N Addison St
- 452 W Lincoln St
- 301 N 14th Ave
- 2025 S Third Ave
- 1111 S Fourth Ave
