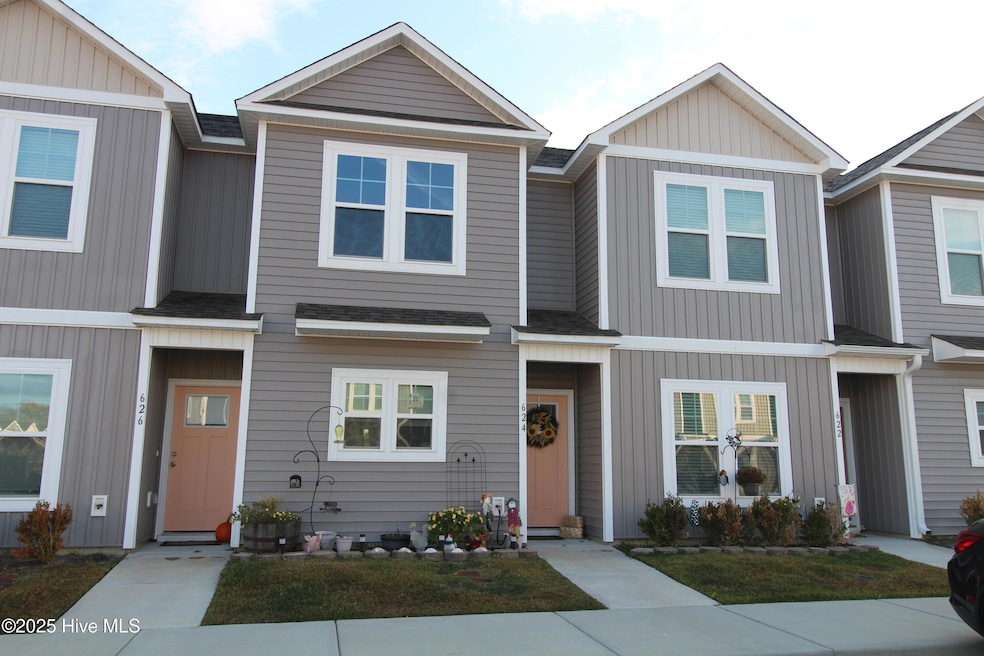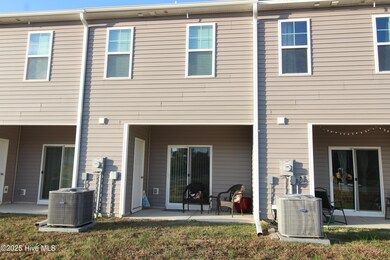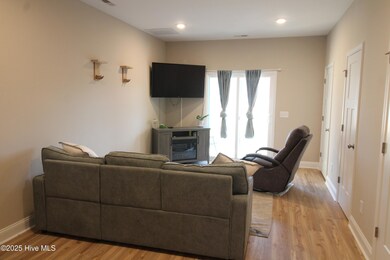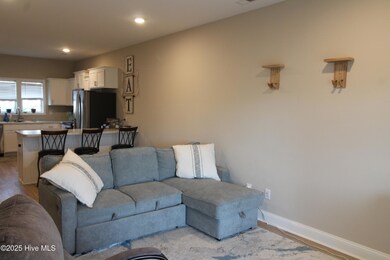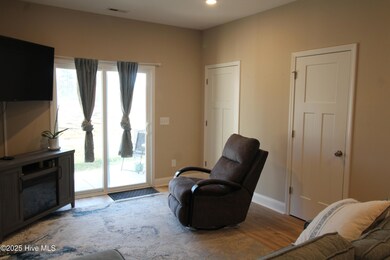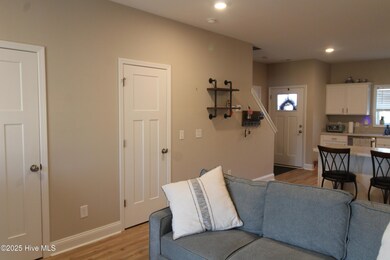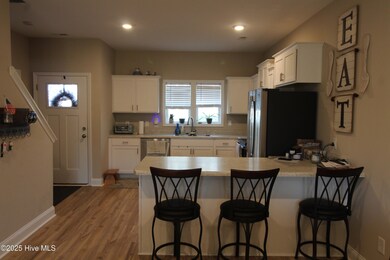624 Jacks Crossing Dr Hubert, NC 28539
Hubert Neighborhood
2
Beds
2.5
Baths
--
Sq Ft
871
Sq Ft Lot
Highlights
- Porch
- Luxury Vinyl Plank Tile Flooring
- Ceiling Fan
- Patio
- Combination Dining and Living Room
- Dogs and Cats Allowed
About This Home
Well maintained two bedrooms, two and half bath townhome in Jacks Crossing in Hubert. Home offers LVP flooring downstairs, carpet in bedrooms, back porch patio and will allow a small pet.
Townhouse Details
Home Type
- Townhome
Year Built
- Built in 2024
Lot Details
- 871 Sq Ft Lot
Home Design
- Vinyl Siding
Interior Spaces
- 2-Story Property
- Ceiling Fan
- Blinds
- Combination Dining and Living Room
- Dishwasher
Flooring
- Carpet
- Luxury Vinyl Plank Tile
Bedrooms and Bathrooms
- 2 Bedrooms
Parking
- 2 Parking Spaces
- Driveway
- Paved Parking
Outdoor Features
- Patio
- Porch
Schools
- Queens Creek Elementary School
- Swansboro Middle School
- Swansboro High School
Utilities
- Heat Pump System
- Electric Water Heater
Listing and Financial Details
- Tenant pays for cable TV, water, trash collection, electricity, deposit
- The owner pays for hoa, lawn maint
Community Details
Overview
- Property has a Home Owners Association
- Jacks Branch Subdivision
Pet Policy
- Dogs and Cats Allowed
Map
Source: Hive MLS
MLS Number: 100542883
Nearby Homes
- 124 Smallwood Rd
- 132 Smallwood Rd
- 175 Loren Rd
- 187 Loren Rd
- 101 Clymer Ct
- 201 Loren Rd
- 224 Smallwood Rd
- 120 Parrot Landing Dr
- 204 Zachary Ln
- 302 Mann St
- 17 Crown Point Rd
- 101 N Ivy Dr
- 410 Bristol Ln
- 156 Rosemary Ave
- 423 Elgin Rd
- 600 Calabash Dr
- 202 Chestwood Dr
- 115 Oyster Ln
- 119 Oyster Ln
- 217 Tappi Terrace
