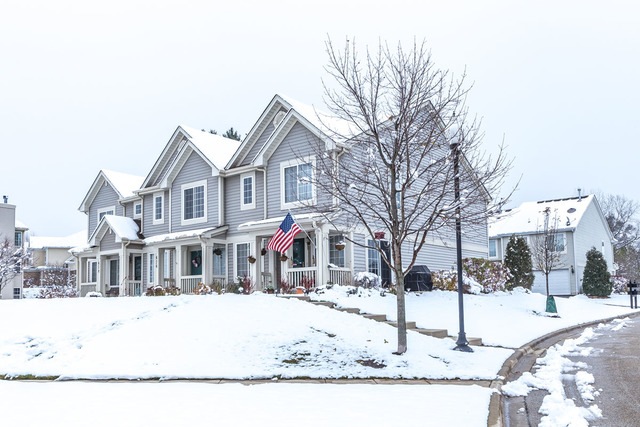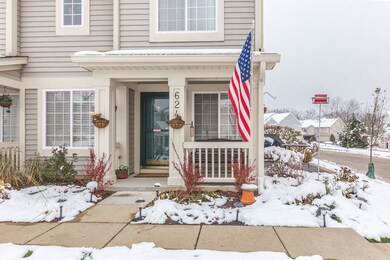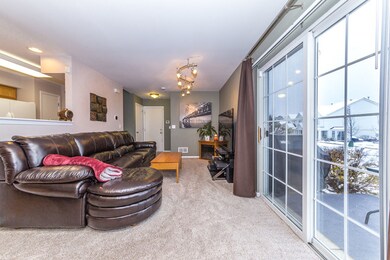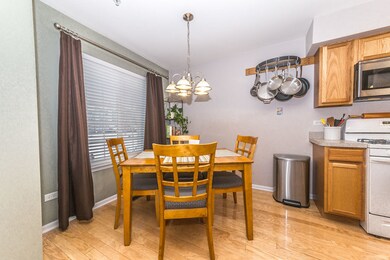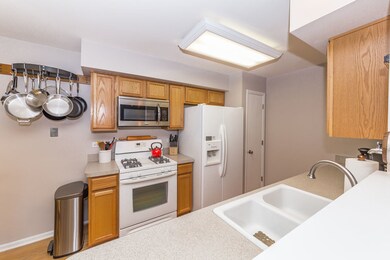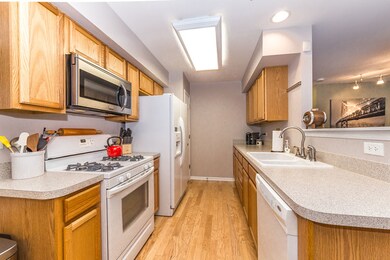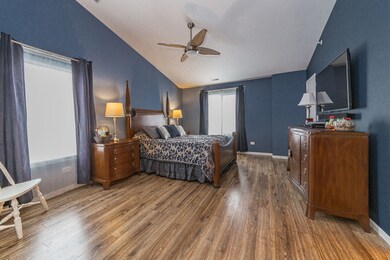
624 Key Largo Dr Unit 791 Fox Lake, IL 60020
Wooster Lake NeighborhoodHighlights
- Vaulted Ceiling
- End Unit
- Porch
- Wood Flooring
- Walk-In Pantry
- Attached Garage
About This Home
As of August 2019You really CAN have it all with this gorgeous & immaculate 3 bed, 2.5 bath corner unit at Cambridge at Holiday Park w/ over 1,369 sq feet of wow! Main level features an open floorplan that is perfect for entertaining larger gatherings. Spacious kitchen w/ abundant counter space and table space. Eat-in kitchen, powder rm & w/ hardwood fl's. Living / dining rm feat. new carpets. Large master suite w/ vaulted ceiling, walnut laminate floors, and 2 walk-in closets. Master bath features dual sinks, ceramic fl's and separate tub & shower. 2nd & 3rd beds feature walnut laminate floors. Guest beds share a 2nd full bath, but don't share a wall w/ master bed, giving owner privacy! 2 Car garage! 2nd floor laundry / utility with newer high efficiency Washer / Dryer & newer water heater. Fresh paint throughout! 2 car garage. Home Warranty & EcoBee smart WIFI thermostat included! Community feat's private beach w/ pier, playground & gazebo.
Last Agent to Sell the Property
Baird & Warner License #475162733 Listed on: 12/07/2016

Property Details
Home Type
- Condominium
Est. Annual Taxes
- $3,824
Year Built
- 2005
HOA Fees
- $166 per month
Parking
- Attached Garage
- Parking Available
- Garage Transmitter
- Garage Door Opener
- Driveway
- Parking Included in Price
- Garage Is Owned
Home Design
- Slab Foundation
- Asphalt Rolled Roof
- Vinyl Siding
Kitchen
- Breakfast Bar
- Walk-In Pantry
- Oven or Range
- Microwave
- Dishwasher
- Disposal
Flooring
- Wood
- Laminate
Bedrooms and Bathrooms
- Primary Bathroom is a Full Bathroom
- Dual Sinks
- Separate Shower
Laundry
- Laundry on upper level
- Dryer
- Washer
Home Security
Outdoor Features
- Patio
- Porch
Utilities
- Forced Air Heating and Cooling System
- Heating System Uses Gas
Additional Features
- Vaulted Ceiling
- End Unit
Listing and Financial Details
- Homeowner Tax Exemptions
Community Details
Pet Policy
- Pets Allowed
Security
- Storm Screens
Ownership History
Purchase Details
Home Financials for this Owner
Home Financials are based on the most recent Mortgage that was taken out on this home.Purchase Details
Home Financials for this Owner
Home Financials are based on the most recent Mortgage that was taken out on this home.Purchase Details
Home Financials for this Owner
Home Financials are based on the most recent Mortgage that was taken out on this home.Similar Homes in Fox Lake, IL
Home Values in the Area
Average Home Value in this Area
Purchase History
| Date | Type | Sale Price | Title Company |
|---|---|---|---|
| Warranty Deed | $147,000 | First American Title | |
| Warranty Deed | $131,500 | Fidelity National Title | |
| Warranty Deed | $172,000 | First American Title |
Mortgage History
| Date | Status | Loan Amount | Loan Type |
|---|---|---|---|
| Open | $144,337 | FHA | |
| Previous Owner | $126,100 | New Conventional | |
| Previous Owner | $165,850 | VA | |
| Previous Owner | $175,411 | VA |
Property History
| Date | Event | Price | Change | Sq Ft Price |
|---|---|---|---|---|
| 08/08/2019 08/08/19 | Sold | $147,000 | 0.0% | $107 / Sq Ft |
| 07/01/2019 07/01/19 | Pending | -- | -- | -- |
| 06/20/2019 06/20/19 | For Sale | $147,000 | +12.0% | $107 / Sq Ft |
| 03/13/2017 03/13/17 | Sold | $131,250 | -0.9% | $96 / Sq Ft |
| 02/14/2017 02/14/17 | Pending | -- | -- | -- |
| 12/07/2016 12/07/16 | For Sale | $132,500 | -- | $97 / Sq Ft |
Tax History Compared to Growth
Tax History
| Year | Tax Paid | Tax Assessment Tax Assessment Total Assessment is a certain percentage of the fair market value that is determined by local assessors to be the total taxable value of land and additions on the property. | Land | Improvement |
|---|---|---|---|---|
| 2024 | $3,824 | $67,190 | $8,139 | $59,051 |
| 2023 | $4,164 | $55,107 | $7,666 | $47,441 |
| 2022 | $4,164 | $50,915 | $8,443 | $42,472 |
| 2021 | $4,078 | $47,992 | $7,958 | $40,034 |
| 2020 | $4,134 | $47,306 | $7,844 | $39,462 |
| 2019 | $3,977 | $45,364 | $7,522 | $37,842 |
| 2018 | $3,199 | $38,193 | $1,745 | $36,448 |
| 2017 | $3,105 | $35,302 | $1,613 | $33,689 |
| 2016 | $3,084 | $32,286 | $1,475 | $30,811 |
| 2015 | $2,893 | $30,128 | $1,376 | $28,752 |
| 2014 | $2,689 | $27,662 | $2,264 | $25,398 |
| 2012 | $3,020 | $29,522 | $2,359 | $27,163 |
Agents Affiliated with this Home
-

Seller's Agent in 2019
Susan Gilhart
Baird Warner
(847) 977-0885
15 Total Sales
-

Buyer's Agent in 2019
Peggy Schaefer
RE/MAX Suburban
(847) 609-7148
17 Total Sales
-

Seller's Agent in 2017
David Schwartz
Baird Warner
(224) 392-1641
1 in this area
122 Total Sales
Map
Source: Midwest Real Estate Data (MRED)
MLS Number: MRD09400331
APN: 05-23-111-109
- 452 Blue Springs Dr Unit 722
- 454 Blue Springs Dr Unit 721
- 26645 W Oakwood Ave
- 34694 N Lakeside Dr Unit 23
- 26901 W Burkhart Ln
- 26931 W Marion Ct
- 35107 N Rosewood Ave
- 27254 W Nippersink Rd
- 35025 N Ingleside Dr
- 26283 W Vista Ct Unit 74
- 195 Hollow Way
- 27335 W Nippersink Rd
- 26778 W Longwood Dr
- 26297 W Larkin Ln
- 26158 W Reed St
- 26276 W Larkin Ln
- 526 Terra Springs Cir
- 35063 N Emerald Shores Ct
- 35105 N Ingleside Dr
- 35080 N Ellen Dr
