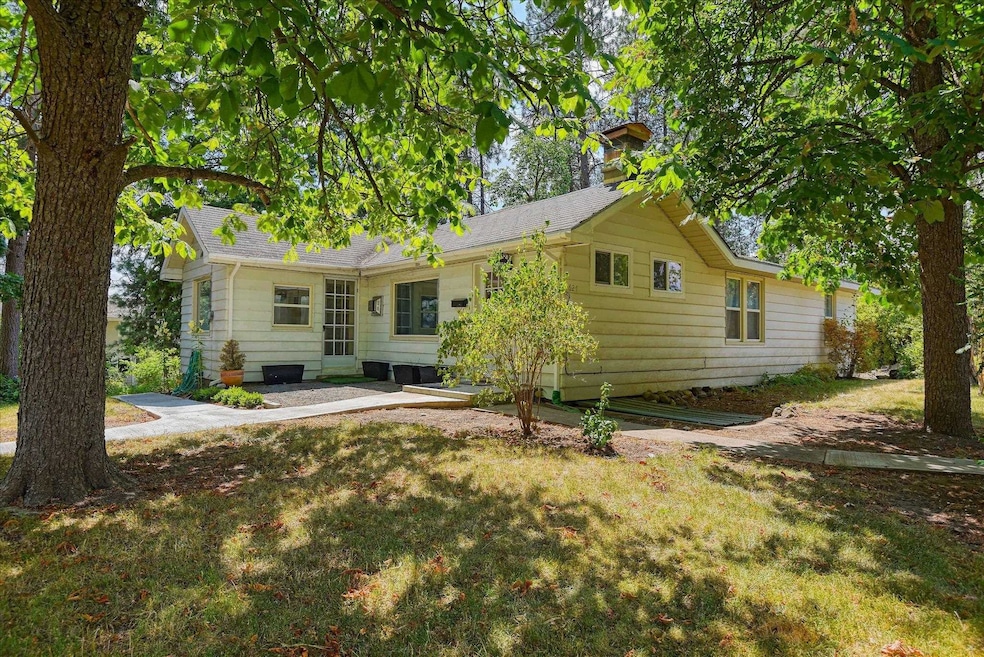
624 Lincoln St Cheney, WA 99004
Estimated payment $1,850/month
Highlights
- Territorial View
- Corner Lot
- Patio
- Wood Flooring
- Solid Surface Countertops
- 4-minute walk to Sutton Park
About This Home
Come see this 'Cottage in the woods' in the bustling little university community of Cheney Washington. The double sized lot is heavily treed and private. Build a shop, or do a Boundary Line Adjustment to build a second residence/rental. Inside, you'll walk on vintage wood floors and see a classic farm style kitchen that includes a quaint breakfast nook/dining room. 3 bedrooms and a remodeled bath are all on the main floor, as are the utilities. A newer, gas fired stove is a very comfortable heat source for those chilly evenings. The basement adds some additional storage and could be used for projects, crafts or for a canning cellar. The wiring has been updated within the past couple of years along with the sewer line and electric wall heaters throughout the house. Sit on the private covered back porch and enjoy the quiet. This home, within walking distance of the campus, could be the perfect student rental. The oversized lot adds numerous possibilities.
Listing Agent
Keller Williams Spokane - Main Brokerage Phone: (509) 217-3000 License #23022914 Listed on: 07/25/2025

Co-Listing Agent
Keller Williams Spokane - Main Brokerage Phone: (509) 217-3000 License #7180
Home Details
Home Type
- Single Family
Est. Annual Taxes
- $2,646
Year Built
- Built in 1915
Lot Details
- 0.33 Acre Lot
- Corner Lot
- Oversized Lot
- Level Lot
- Sprinkler System
- Landscaped with Trees
Home Design
- Bungalow
Interior Spaces
- 1,820 Sq Ft Home
- 1-Story Property
- Vinyl Clad Windows
- Utility Room
- Wood Flooring
- Territorial Views
- Partially Finished Basement
Kitchen
- Free-Standing Range
- Dishwasher
- Solid Surface Countertops
Bedrooms and Bathrooms
- 3 Bedrooms
- 1 Bathroom
Laundry
- Dryer
- Washer
Parking
- 1 Carport Space
- Off-Site Parking
Outdoor Features
- Patio
- Shed
Schools
- Cheney Middle School
- Cheney High School
Utilities
- Cooling System Mounted In Outer Wall Opening
- High Speed Internet
Listing and Financial Details
- Assessor Parcel Number 13144.0910
Map
Home Values in the Area
Average Home Value in this Area
Tax History
| Year | Tax Paid | Tax Assessment Tax Assessment Total Assessment is a certain percentage of the fair market value that is determined by local assessors to be the total taxable value of land and additions on the property. | Land | Improvement |
|---|---|---|---|---|
| 2025 | $2,646 | $238,800 | $85,000 | $153,800 |
| 2024 | $2,646 | $239,700 | $85,000 | $154,700 |
| 2023 | $2,061 | $247,800 | $85,000 | $162,800 |
| 2022 | $1,670 | $245,500 | $85,000 | $160,500 |
| 2021 | $1,640 | $143,000 | $47,000 | $96,000 |
| 2020 | $1,608 | $131,400 | $45,000 | $86,400 |
| 2019 | $1,520 | $130,800 | $45,000 | $85,800 |
| 2018 | $1,693 | $126,900 | $45,000 | $81,900 |
| 2017 | $1,475 | $122,100 | $45,000 | $77,100 |
| 2016 | $1,415 | $112,800 | $45,000 | $67,800 |
| 2015 | $1,391 | $112,800 | $45,000 | $67,800 |
| 2014 | -- | $112,800 | $45,000 | $67,800 |
| 2013 | -- | $0 | $0 | $0 |
Property History
| Date | Event | Price | Change | Sq Ft Price |
|---|---|---|---|---|
| 07/30/2025 07/30/25 | Pending | -- | -- | -- |
| 07/25/2025 07/25/25 | For Sale | $295,000 | +31.1% | $162 / Sq Ft |
| 08/06/2021 08/06/21 | Sold | $225,000 | +21.6% | $118 / Sq Ft |
| 07/25/2021 07/25/21 | Pending | -- | -- | -- |
| 07/21/2021 07/21/21 | For Sale | $185,000 | -- | $97 / Sq Ft |
Purchase History
| Date | Type | Sale Price | Title Company |
|---|---|---|---|
| Personal Reps Deed | $225,000 | First American Title | |
| Interfamily Deed Transfer | -- | None Available | |
| Warranty Deed | $87,000 | Pioneer Title Company | |
| Warranty Deed | -- | Pioneer Title Company |
Mortgage History
| Date | Status | Loan Amount | Loan Type |
|---|---|---|---|
| Previous Owner | $96,600 | Fannie Mae Freddie Mac | |
| Previous Owner | $69,600 | No Value Available | |
| Previous Owner | $71,687 | Seller Take Back | |
| Closed | $4,350 | No Value Available |
Similar Homes in Cheney, WA
Source: Spokane Association of REALTORS®
MLS Number: 202521211
APN: 13144.0910
- 501 K St Unit 503 K St
- 710 Chestnut St
- 628 I St
- 8 3rd St
- XXXX S Malloy Prairie (9011) Rd
- XXXX S Malloy Prairie (9010) Rd
- 13901 S S Clear Lake Way Spc 609 Way Unit SPC 609
- NKA Salnave Rd
- 0 Lorna Ln Unit Lot P SAR202510178
- 840 W 1st St Unit 19
- 840 W 1st St Unit 25
- 840 W 1st St Unit 29
- 840 W 1st St Unit 10
- 201 5th St
- 735 W 1st St Unit 15
- 840 W 1st #27 St
- 840 W 1st #6 St Unit 6
- 840 W 1st #22 St Unit 22
- XXX S Cheney Plaza Rd
- 83 Alki St






