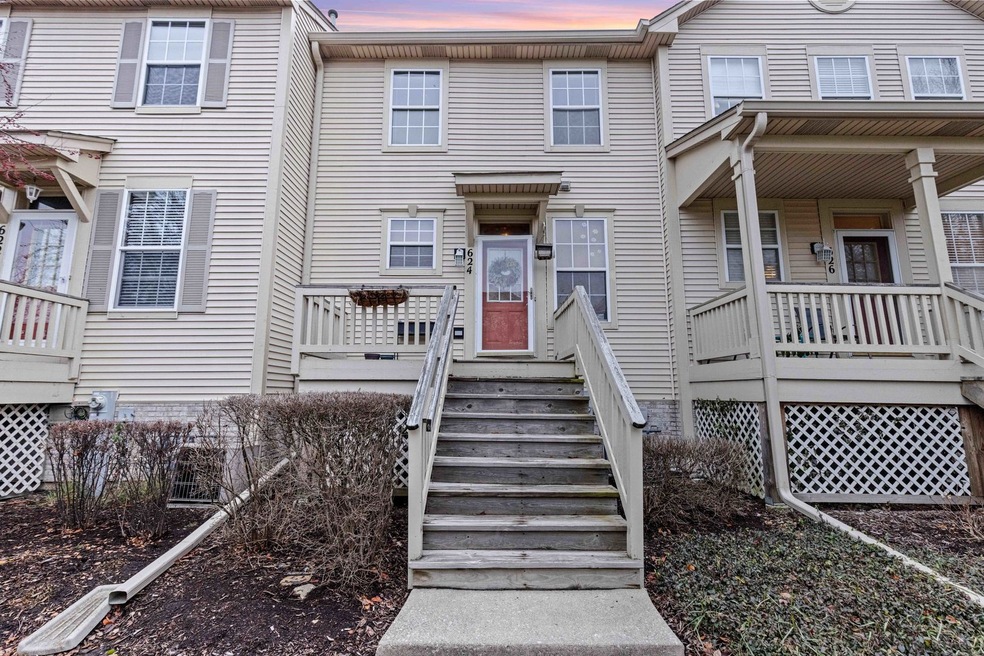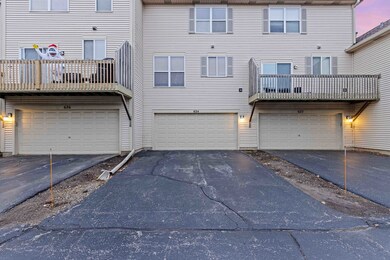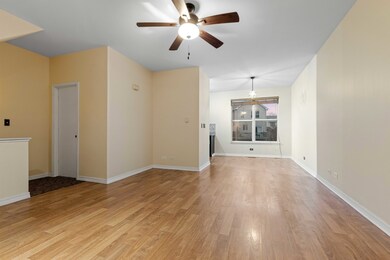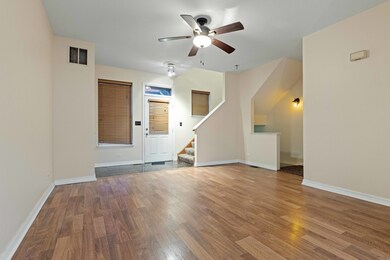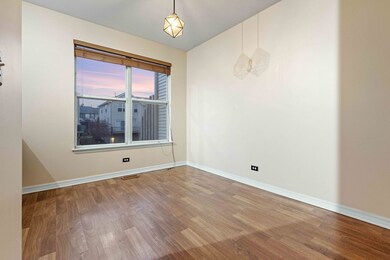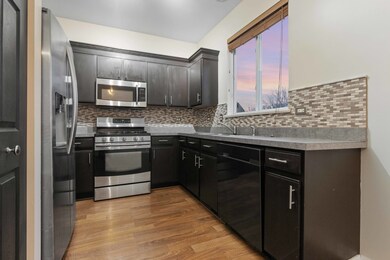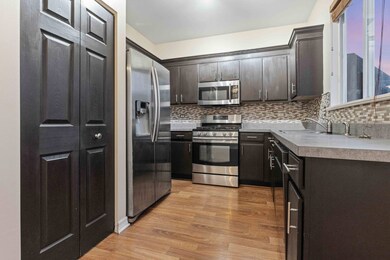
624 Littleton Trail Unit 233 Elgin, IL 60120
Bluff City NeighborhoodEstimated Value: $248,000 - $273,000
Highlights
- Open Floorplan
- Stainless Steel Appliances
- Resident Manager or Management On Site
- Vaulted Ceiling
- 2 Car Attached Garage
- Forced Air Heating and Cooling System
About This Home
As of February 2024Welcome to your ideal townhome in Hanover Township! This 2-bed, 1.5-bath gem features wood laminate floors, an open concept on the main floor, and updated bathrooms. The kitchen boasts stainless steel appliances and a convenient pantry. Enjoy the luxury of a 2-car garage for secure parking and extra storage. Located in a prime Hanover Township spot, you're close to amenities, schools, and parks. Don't miss out - schedule a showing today to experience the comfort and convenience of this charming townhome!
Last Agent to Sell the Property
Keller Williams Realty Signature License #475191584 Listed on: 12/07/2023

Townhouse Details
Home Type
- Townhome
Est. Annual Taxes
- $3,904
Year Built
- Built in 2000
Lot Details
- 61
HOA Fees
- $130 Monthly HOA Fees
Parking
- 2 Car Attached Garage
- Garage Door Opener
- Driveway
- Parking Included in Price
Home Design
- Asphalt Roof
- Vinyl Siding
- Concrete Perimeter Foundation
Interior Spaces
- 1,406 Sq Ft Home
- 2-Story Property
- Open Floorplan
- Vaulted Ceiling
- Combination Dining and Living Room
- Laminate Flooring
- Washer and Dryer Hookup
Kitchen
- Gas Cooktop
- Microwave
- Dishwasher
- Stainless Steel Appliances
- Disposal
Bedrooms and Bathrooms
- 2 Bedrooms
- 2 Potential Bedrooms
Schools
- Ellis Middle School
- Elgin High School
Utilities
- Forced Air Heating and Cooling System
- Lake Michigan Water
Community Details
Overview
- Association fees include insurance, exterior maintenance, lawn care, scavenger, snow removal
- 4 Units
- Association Phone (866) 295-0402
- Fieldstone Subdivision
- Property managed by VANGUARD COMMUNITY MANAGEMENT
Pet Policy
- No Pets Allowed
Additional Features
- Common Area
- Resident Manager or Management On Site
Ownership History
Purchase Details
Home Financials for this Owner
Home Financials are based on the most recent Mortgage that was taken out on this home.Purchase Details
Home Financials for this Owner
Home Financials are based on the most recent Mortgage that was taken out on this home.Purchase Details
Purchase Details
Home Financials for this Owner
Home Financials are based on the most recent Mortgage that was taken out on this home.Similar Homes in Elgin, IL
Home Values in the Area
Average Home Value in this Area
Purchase History
| Date | Buyer | Sale Price | Title Company |
|---|---|---|---|
| Cange Edwin | $235,000 | None Listed On Document | |
| Harper James E | $82,000 | Attorneys Title Guaranty Fun | |
| Federal Home Loan Mortgage Corporation | -- | None Available | |
| Weems William W | $107,500 | -- |
Mortgage History
| Date | Status | Borrower | Loan Amount |
|---|---|---|---|
| Open | Cange Edwin | $223,260 | |
| Previous Owner | Caliendo Joseph | $107,550 | |
| Previous Owner | Caliendo Joseph | $7,500 | |
| Previous Owner | Weems William W | $37,300 | |
| Previous Owner | Weems William W | $106,000 | |
| Previous Owner | Weems William W | $19,600 | |
| Previous Owner | Weems William W | $84,700 |
Property History
| Date | Event | Price | Change | Sq Ft Price |
|---|---|---|---|---|
| 02/23/2024 02/23/24 | Sold | $235,000 | -4.0% | $167 / Sq Ft |
| 01/25/2024 01/25/24 | Pending | -- | -- | -- |
| 12/07/2023 12/07/23 | For Sale | $244,900 | +104.9% | $174 / Sq Ft |
| 05/30/2014 05/30/14 | Sold | $119,500 | -0.4% | -- |
| 05/07/2014 05/07/14 | Pending | -- | -- | -- |
| 05/05/2014 05/05/14 | For Sale | $120,000 | +46.3% | -- |
| 11/09/2012 11/09/12 | Sold | $82,000 | -3.4% | -- |
| 10/16/2012 10/16/12 | Pending | -- | -- | -- |
| 09/16/2012 09/16/12 | Price Changed | $84,900 | -10.5% | -- |
| 08/15/2012 08/15/12 | Price Changed | $94,900 | -9.5% | -- |
| 07/20/2012 07/20/12 | For Sale | $104,900 | -- | -- |
Tax History Compared to Growth
Tax History
| Year | Tax Paid | Tax Assessment Tax Assessment Total Assessment is a certain percentage of the fair market value that is determined by local assessors to be the total taxable value of land and additions on the property. | Land | Improvement |
|---|---|---|---|---|
| 2024 | $3,904 | $13,956 | $1,083 | $12,873 |
| 2023 | $3,904 | $13,956 | $1,083 | $12,873 |
| 2022 | $3,904 | $13,956 | $1,083 | $12,873 |
| 2021 | $4,037 | $11,715 | $773 | $10,942 |
| 2020 | $4,011 | $11,715 | $773 | $10,942 |
| 2019 | $4,008 | $13,075 | $773 | $12,302 |
| 2018 | $3,158 | $9,295 | $618 | $8,677 |
| 2017 | $3,148 | $9,295 | $618 | $8,677 |
| 2016 | $2,962 | $9,295 | $618 | $8,677 |
| 2015 | $2,851 | $8,114 | $464 | $7,650 |
| 2014 | $2,761 | $8,114 | $464 | $7,650 |
| 2013 | $2,670 | $8,114 | $464 | $7,650 |
Agents Affiliated with this Home
-
Monica Moran

Seller's Agent in 2024
Monica Moran
Keller Williams Realty Signature
(630) 835-4134
1 in this area
159 Total Sales
-
Matt Kombrink

Buyer's Agent in 2024
Matt Kombrink
One Source Realty
(630) 803-8444
3 in this area
953 Total Sales
-
Nicholas Kein

Buyer Co-Listing Agent in 2024
Nicholas Kein
One Source Realty
(630) 405-3855
2 in this area
47 Total Sales
-
Karen Dumais

Seller's Agent in 2014
Karen Dumais
Berkshire Hathaway HomeServices American Heritage
(847) 778-7846
2 in this area
64 Total Sales
-
Jacqueline Rausa
J
Buyer's Agent in 2014
Jacqueline Rausa
Berkshire Hathaway HomeServices American Heritage
(847) 867-2828
4 Total Sales
-
Cathy Barbaccia
C
Seller's Agent in 2012
Cathy Barbaccia
Partners Real Estate of IL
(847) 301-0300
94 Total Sales
Map
Source: Midwest Real Estate Data (MRED)
MLS Number: 11943185
APN: 06-20-208-018-1080
- 80 Chestnut Ct
- 879 Oak Ridge Blvd
- 2604 Poplar View Bend
- 662 Dover Dr
- 128 Dickens Trail
- 104 Gloria Dr
- 1023 Berkshire Ct Unit D
- 108 Gloria Dr
- 618 Hampton Cir
- 110 Gloria Dr
- 112 Gloria Dr
- 1025 Chaucer Ct Unit B
- 756 Lambert Ln Unit 975
- 730 Thornbury Rd Unit 1101
- 1351 Windsor Ct
- 1007 Biltmore Dr
- 1603 Edinburgh Dr Unit 1172
- 9 Thistle Ct
- 130 Stonehurst Dr
- 638 Virgil Ave
- 624 Littleton Trail Unit 233
- 622 Littleton Trail Unit 232
- 620 Littleton Trail Unit 231
- 630 Littleton Trail Unit 241
- 626 Littleton Trail Unit 234
- 632 Littleton Trail Unit 242
- 634 Littleton Trail Unit 243
- 604 Littleton Trail Unit 252
- 610 Littleton Trail Unit 264
- 602 Littleton Trail Unit 253
- 642 Littleton Trail Unit 213
- 644 Littleton Trail Unit 212
- 646 Littleton Trail Unit 211
- 640 Littleton Trail Unit 214
- 612 Littleton Trail Unit 263
- 600 Littleton Trail Unit 254
- 614 Littleton Trail Unit 262
- 650 Littleton Trail Unit 224
- 656 Littleton Trail Unit 221
- 616 Littleton Trail Unit 261
