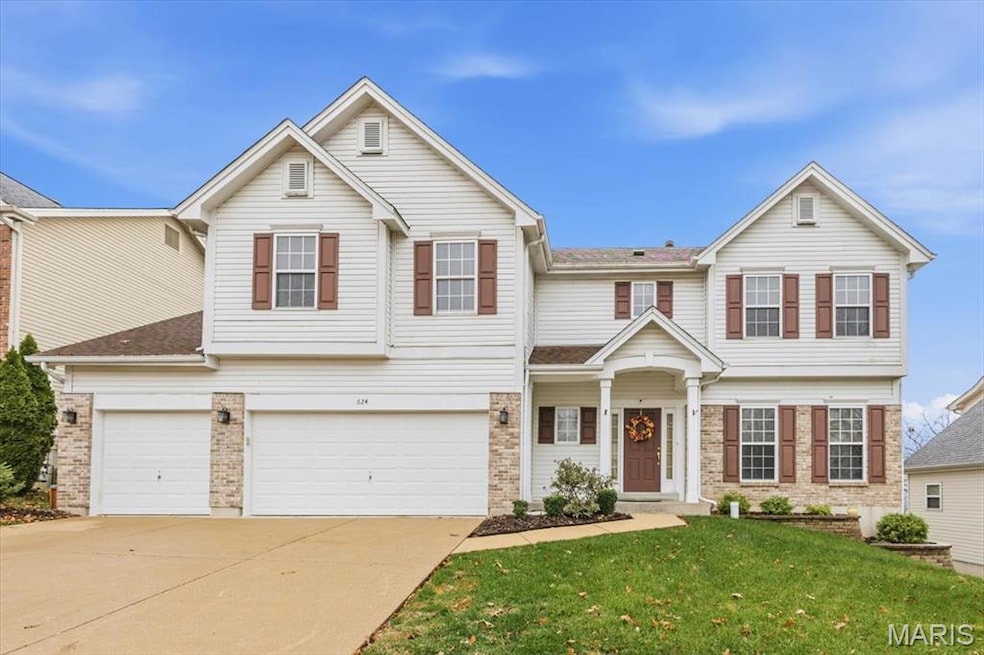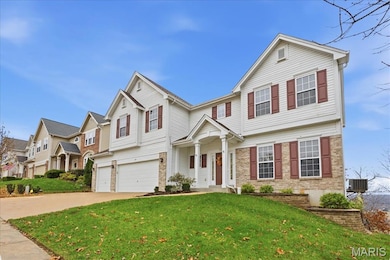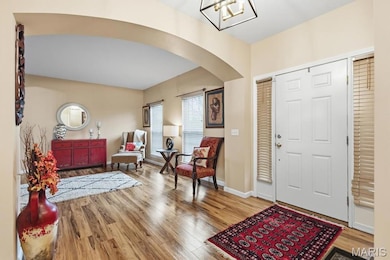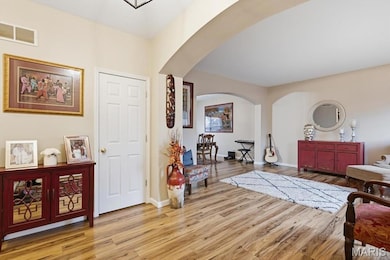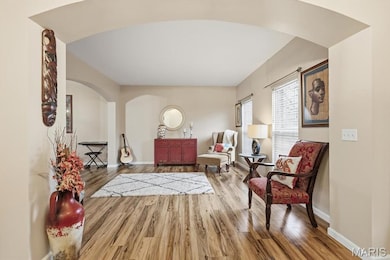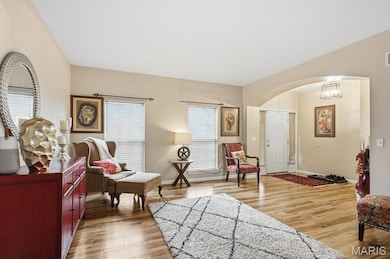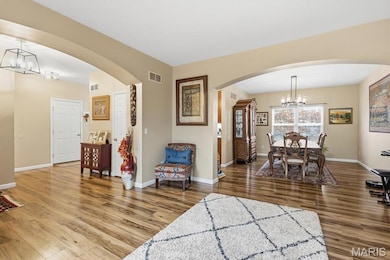624 Meramec View Dr Eureka, MO 63025
Estimated payment $3,410/month
Highlights
- Panoramic View
- Open Floorplan
- Vaulted Ceiling
- Geggie Elementary School Rated A-
- Deck
- Traditional Architecture
About This Home
Sprawling two-story in the legends golf community overlooking the Meramec River Valley! Pleasing curb appeal with brick accents, three car garage and covered front porch. Walk inside to beautiful gleaming flooring, tall ceilings, neutral colors and architectural upgrades. Entry foyer is flanked by both a formal dining room and formal living room. Family room includes a full stone gas fireplace, recessed lighting, ceiling fan and bay window extension. Gourmet eat in kitchen is improved with 42 inch cabinets, granite counters, stainless steel appliances, dual oven/range and breakfast room. Upstairs is a giant loft area with vaulted ceilings and built-in shelving, 2nd floor laundry, master bedroom suite with luxury master bath and three additional bedrooms all with private bath access. Outback is a large composite deck with sweeping view at every turn. Walk out lower level is ready for finishing w/rough in. Rockwood School District. Walking distance to the Legends Country Club & neighborhood amenities.
Home Details
Home Type
- Single Family
Est. Annual Taxes
- $6,582
Year Built
- Built in 2004 | Remodeled
Lot Details
- 9,148 Sq Ft Lot
HOA Fees
- $83 Monthly HOA Fees
Parking
- 3 Car Attached Garage
- Front Facing Garage
- Garage Door Opener
- Additional Parking
Property Views
- Panoramic
- Woods
Home Design
- Traditional Architecture
- Architectural Shingle Roof
- Vinyl Siding
- Concrete Perimeter Foundation
Interior Spaces
- 3,193 Sq Ft Home
- 2-Story Property
- Open Floorplan
- Vaulted Ceiling
- Ceiling Fan
- Recessed Lighting
- Chandelier
- Gas Fireplace
- Double Pane Windows
- Sliding Doors
- Panel Doors
- Entrance Foyer
- Family Room with Fireplace
- Breakfast Room
- Laundry Room
Kitchen
- Eat-In Kitchen
- Breakfast Bar
- Built-In Double Oven
- Electric Cooktop
- Microwave
- Dishwasher
- Stainless Steel Appliances
- Granite Countertops
Flooring
- Wood
- Carpet
- Ceramic Tile
Bedrooms and Bathrooms
- 4 Bedrooms
Unfinished Basement
- Walk-Out Basement
- Rough-In Basement Bathroom
Outdoor Features
- Deck
- Covered Patio or Porch
Schools
- Geggie Elem. Elementary School
- Lasalle Springs Middle School
- Eureka Sr. High School
Utilities
- Forced Air Zoned Heating and Cooling System
- Heating System Uses Natural Gas
- Natural Gas Connected
- Water Heater
- High Speed Internet
- Cable TV Available
Listing and Financial Details
- Assessor Parcel Number 30W-34-0440
Community Details
Overview
- Association fees include common area maintenance, management, pool, recreational facilities, snow removal
- Legends South Association
Amenities
- Picnic Area
- Common Area
Recreation
- Tennis Courts
- Outdoor Game Court
- Community Playground
- Community Pool
- Park
- Trails
Map
Home Values in the Area
Average Home Value in this Area
Tax History
| Year | Tax Paid | Tax Assessment Tax Assessment Total Assessment is a certain percentage of the fair market value that is determined by local assessors to be the total taxable value of land and additions on the property. | Land | Improvement |
|---|---|---|---|---|
| 2025 | $6,582 | $86,410 | $26,710 | $59,700 |
| 2024 | $6,582 | $88,160 | $16,700 | $71,460 |
| 2023 | $6,587 | $88,160 | $16,700 | $71,460 |
| 2022 | $5,908 | $73,570 | $16,700 | $56,870 |
| 2021 | $5,865 | $73,570 | $16,700 | $56,870 |
| 2020 | $5,122 | $61,440 | $9,060 | $52,380 |
| 2019 | $5,138 | $61,440 | $9,060 | $52,380 |
| 2018 | $5,256 | $59,300 | $9,060 | $50,240 |
| 2017 | $5,062 | $59,300 | $9,060 | $50,240 |
| 2016 | $5,206 | $58,630 | $9,060 | $49,570 |
| 2015 | $5,164 | $58,630 | $9,060 | $49,570 |
| 2014 | $5,193 | $57,640 | $10,960 | $46,680 |
Property History
| Date | Event | Price | List to Sale | Price per Sq Ft | Prior Sale |
|---|---|---|---|---|---|
| 11/29/2025 11/29/25 | For Sale | $535,000 | +18.9% | $168 / Sq Ft | |
| 04/20/2022 04/20/22 | Sold | -- | -- | -- | View Prior Sale |
| 03/21/2022 03/21/22 | Pending | -- | -- | -- | |
| 03/16/2022 03/16/22 | For Sale | $450,000 | -- | $141 / Sq Ft |
Purchase History
| Date | Type | Sale Price | Title Company |
|---|---|---|---|
| Warranty Deed | -- | Title Partners | |
| Special Warranty Deed | $255,000 | Ust | |
| Trustee Deed | $339,235 | None Available | |
| Warranty Deed | $403,367 | -- |
Mortgage History
| Date | Status | Loan Amount | Loan Type |
|---|---|---|---|
| Open | $507,640 | VA | |
| Previous Owner | $242,250 | New Conventional | |
| Previous Owner | $308,714 | New Conventional | |
| Closed | $77,000 | No Value Available |
Source: MARIS MLS
MLS Number: MIS25078834
APN: 30W-34-0440
- 664 Bluffs View Ct
- 728 Grandview Ridge Ct
- 650 Legends View Dr
- 679 Vista Hills Ct
- 534 Ridge Top Ct
- 412 Parkview Ln
- 500 Overlook Terrace Ct
- 345 Palisades Ridge Ct
- 2373 Windswept Farms Dr
- 1 Fairway Estates Ct
- 2425 Windswept Farms Dr
- 814 Bald Hill Rd
- 2288 Windswept Farms Dr
- 2043 Windswept Farms Dr
- 2052 Windswept Farms Dr
- 2 Hickory at Windswept Farms
- 2238 Windswept Farms Dr
- 1412 Bloomfield Dr
- 2 Maple Expanded at Windswept
- 1416 Bloomfield Dr
- 447 Meramec View Dr
- 464 Hill Drive Ct
- 400 Legends Terrace Dr
- 400 Legends Terrace Dr Unit 5-308
- 400 Legends Terrace Dr Unit 5-301
- 400 Legends Terrace Dr Unit 4-206
- 400 Legends Terrace Dr Unit 4-305
- 400 Legends Terrace Dr Unit 3-301
- 125 S Central Ave Unit B
- 619 Palisades Dr
- 1517 W Pacific St
- 3830 Vogt Rd Unit A
- 5821 Stieren Dr Unit 5821-17
- 5811 Stieren Dr Unit 5811 - 93
- 5828 Stieren Dr Unit 5828 - 60
- 5808 Stieren Dr Unit 5808 - 73
- 5808 Stieren Dr Unit 5808 - 73
- 5808 Stieren Dr Unit 5808 - 73
- 16030 Surfview Ct
- 2606 Walnut Ave
