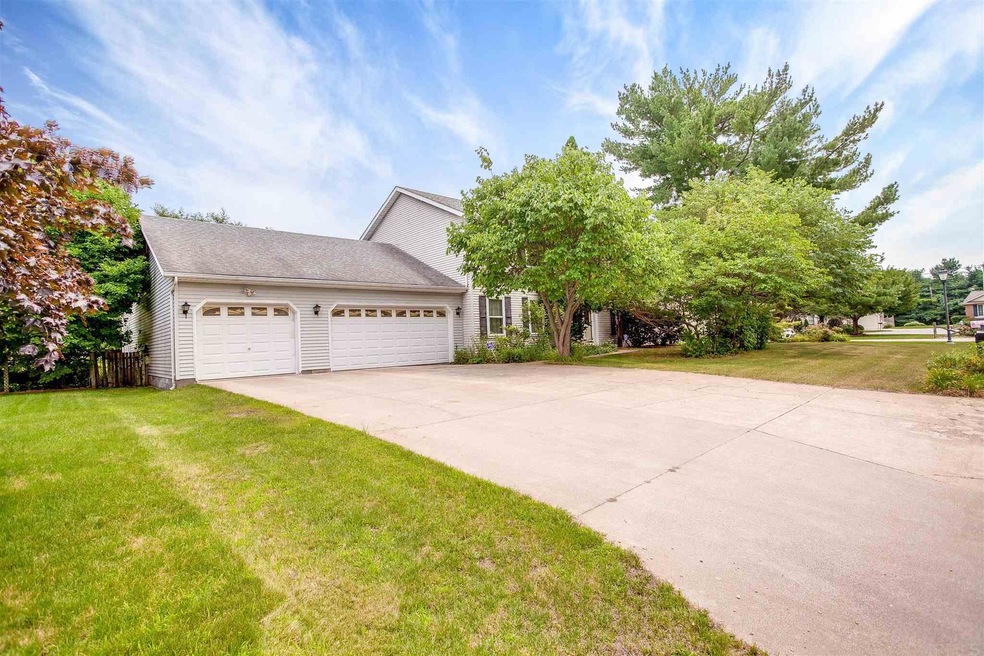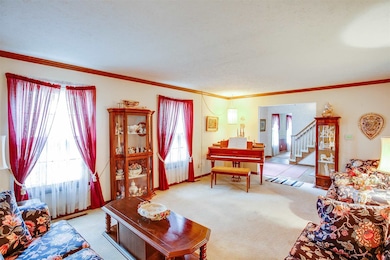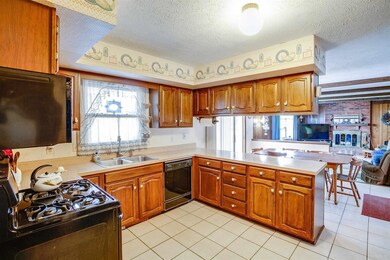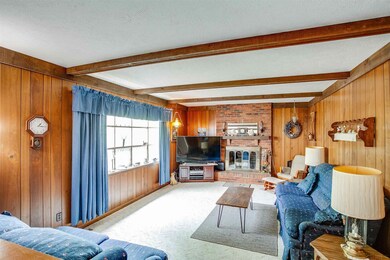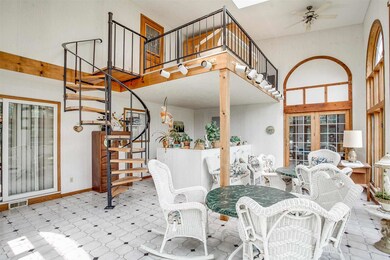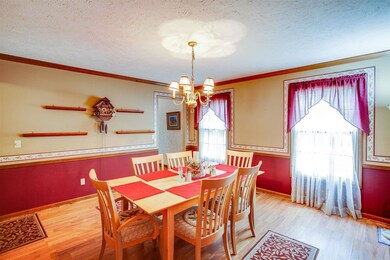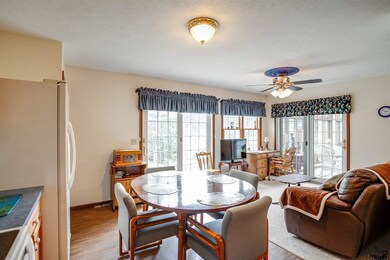
624 Misty Harbour Ct Mishawaka, IN 46544
Highlights
- Spa
- Primary Bedroom Suite
- Whirlpool Bathtub
- Moran Elementary School Rated A-
- Cathedral Ceiling
- Covered patio or porch
About This Home
As of May 2024Huge 5 bedroom, 3 1/2 bath home in River Pointe Estates! PHM schools! Quiet Cul-de-sac lot. Large, fenced backyard with fruit trees, berries, Gazebo, patio and deck. City utilities - no overhead lines. Convenient to schools, shopping, library and more! Big rooms and nice closets. Eat-in kitchen with tile floor, lots of cabinets, pantry and all appliances. Big dining room. 2 story sunroom with hot tub, skylights and spiral staircase to balcony and sauna. Family room with fireplace, bay window and beamed ceiling. Large living room. Main level-totally-separated in-law suite with full kitchen, pantry, bedroom, full bath, separate electric and ramp to patio. 6 panel wood doors throughout the home. Spacious master bedroom with walk-in closet and private bath with shower and access to sunroom balcony and sauna. 1st floor laundry includes washer and dryer. Finished basement with family room, bar, office/den, refrigerator, freezer, large workbench and 2nd laundry with sink. Hi-efficiency furnace. 4+ car garage (1 regular double and 1 back to back double), 3 overhead doors plus a large storage room above the regular double garage. Insulation added in the attic. Attic fan is there but covered with insulation and not in use. Unique home and a wonderful opportunity!
Home Details
Home Type
- Single Family
Est. Annual Taxes
- $2,668
Year Built
- Built in 1983
Lot Details
- 0.34 Acre Lot
- Lot Dimensions are 100 x 150
- Cul-De-Sac
- Rural Setting
- Split Rail Fence
- Chain Link Fence
- Landscaped
- Level Lot
- Irrigation
Parking
- 4 Car Attached Garage
- Garage Door Opener
- Driveway
- Off-Street Parking
Home Design
- Poured Concrete
- Shingle Roof
- Asphalt Roof
- Vinyl Construction Material
Interior Spaces
- 2-Story Property
- Bar
- Chair Railings
- Woodwork
- Crown Molding
- Beamed Ceilings
- Cathedral Ceiling
- Ceiling Fan
- Skylights
- Wood Burning Fireplace
- Gas Log Fireplace
- Double Pane Windows
- Entrance Foyer
- Workshop
- Utility Room in Garage
- Gas Dryer Hookup
Kitchen
- Eat-In Kitchen
- Gas Oven or Range
- Laminate Countertops
- Utility Sink
- Disposal
Flooring
- Carpet
- Laminate
- Ceramic Tile
Bedrooms and Bathrooms
- 5 Bedrooms
- Primary Bedroom Suite
- Walk-In Closet
- In-Law or Guest Suite
- Whirlpool Bathtub
- Bathtub With Separate Shower Stall
Attic
- Attic Fan
- Storage In Attic
- Walkup Attic
- Pull Down Stairs to Attic
Finished Basement
- Basement Fills Entire Space Under The House
- 3 Bedrooms in Basement
Home Security
- Home Security System
- Storm Doors
Eco-Friendly Details
- Energy-Efficient HVAC
Outdoor Features
- Spa
- Balcony
- Covered Deck
- Covered patio or porch
Schools
- Moran Elementary School
- Grissom Middle School
- Penn High School
Utilities
- Forced Air Heating and Cooling System
- High-Efficiency Furnace
- Heating System Uses Gas
- Cable TV Available
Listing and Financial Details
- Assessor Parcel Number 71-10-07-430-008.000-022
Ownership History
Purchase Details
Home Financials for this Owner
Home Financials are based on the most recent Mortgage that was taken out on this home.Purchase Details
Home Financials for this Owner
Home Financials are based on the most recent Mortgage that was taken out on this home.Similar Homes in the area
Home Values in the Area
Average Home Value in this Area
Purchase History
| Date | Type | Sale Price | Title Company |
|---|---|---|---|
| Warranty Deed | -- | Meridian Title | |
| Warranty Deed | $720,000 | None Available | |
| Interfamily Deed Transfer | $720,000 | None Available |
Mortgage History
| Date | Status | Loan Amount | Loan Type |
|---|---|---|---|
| Open | $434,137 | VA | |
| Previous Owner | $327,750 | New Conventional |
Property History
| Date | Event | Price | Change | Sq Ft Price |
|---|---|---|---|---|
| 05/10/2024 05/10/24 | Sold | $425,000 | -5.3% | $100 / Sq Ft |
| 04/14/2024 04/14/24 | Pending | -- | -- | -- |
| 04/05/2024 04/05/24 | Price Changed | $449,000 | -3.4% | $106 / Sq Ft |
| 03/04/2024 03/04/24 | Price Changed | $465,000 | -4.1% | $110 / Sq Ft |
| 01/11/2024 01/11/24 | Price Changed | $484,900 | -3.0% | $114 / Sq Ft |
| 11/14/2023 11/14/23 | For Sale | $499,900 | +38.9% | $118 / Sq Ft |
| 09/09/2021 09/09/21 | Sold | $360,000 | -4.0% | $90 / Sq Ft |
| 08/27/2021 08/27/21 | Pending | -- | -- | -- |
| 08/17/2021 08/17/21 | For Sale | $374,900 | 0.0% | $93 / Sq Ft |
| 07/29/2021 07/29/21 | Pending | -- | -- | -- |
| 07/26/2021 07/26/21 | For Sale | $374,900 | -- | $93 / Sq Ft |
Tax History Compared to Growth
Tax History
| Year | Tax Paid | Tax Assessment Tax Assessment Total Assessment is a certain percentage of the fair market value that is determined by local assessors to be the total taxable value of land and additions on the property. | Land | Improvement |
|---|---|---|---|---|
| 2024 | $3,413 | $342,100 | $67,500 | $274,600 |
| 2023 | $3,550 | $341,300 | $67,500 | $273,800 |
| 2022 | $3,550 | $355,000 | $67,500 | $287,500 |
| 2021 | $2,657 | $265,700 | $41,900 | $223,800 |
| 2020 | $2,668 | $266,800 | $41,900 | $224,900 |
| 2019 | $2,530 | $253,000 | $39,700 | $213,300 |
| 2018 | $2,272 | $215,700 | $35,900 | $179,800 |
| 2017 | $2,185 | $200,500 | $25,100 | $175,400 |
| 2016 | $1,975 | $176,400 | $22,000 | $154,400 |
| 2014 | $2,011 | $174,800 | $22,000 | $152,800 |
Agents Affiliated with this Home
-
Ann Davidson-Dolgos

Seller's Agent in 2024
Ann Davidson-Dolgos
Weichert Rltrs-J.Dunfee&Assoc.
(574) 340-0906
49 Total Sales
-
Tamara Harke

Buyer's Agent in 2024
Tamara Harke
Coldwell Banker Real Estate Group
(574) 514-9592
147 Total Sales
-
Jim McKinnies

Seller's Agent in 2021
Jim McKinnies
McKinnies Realty, LLC
(574) 229-8808
658 Total Sales
-
Beau Dunfee

Buyer's Agent in 2021
Beau Dunfee
Weichert Rltrs-J.Dunfee&Assoc.
(574) 521-3121
224 Total Sales
Map
Source: Indiana Regional MLS
MLS Number: 202130055
APN: 71-10-07-430-008.000-022
- 616 Misty Harbour Ct
- 5115 Bankside Ct
- VL Jefferson Rd
- 1620 Sky Valley Ct
- 500 Sky Valley Ct
- 56265 Harman Dr
- 1635 Cobble Hills Dr
- 1617 Cobble Hills Dr
- 416 Champery Dr
- 507 N Oakland Ave
- 56144 Buckeye Rd
- V/L Jefferson Blvd
- 11270 Albany Ridge Dr
- 225 N Oakland Ave
- 11544 Lincolnway
- 1405 Angelfield Trail
- 11999 Wagner Dr
- 501 Shepherds Cove Dr
- 1409 Wilderness Tr
- 1401 Wilderness Tr
