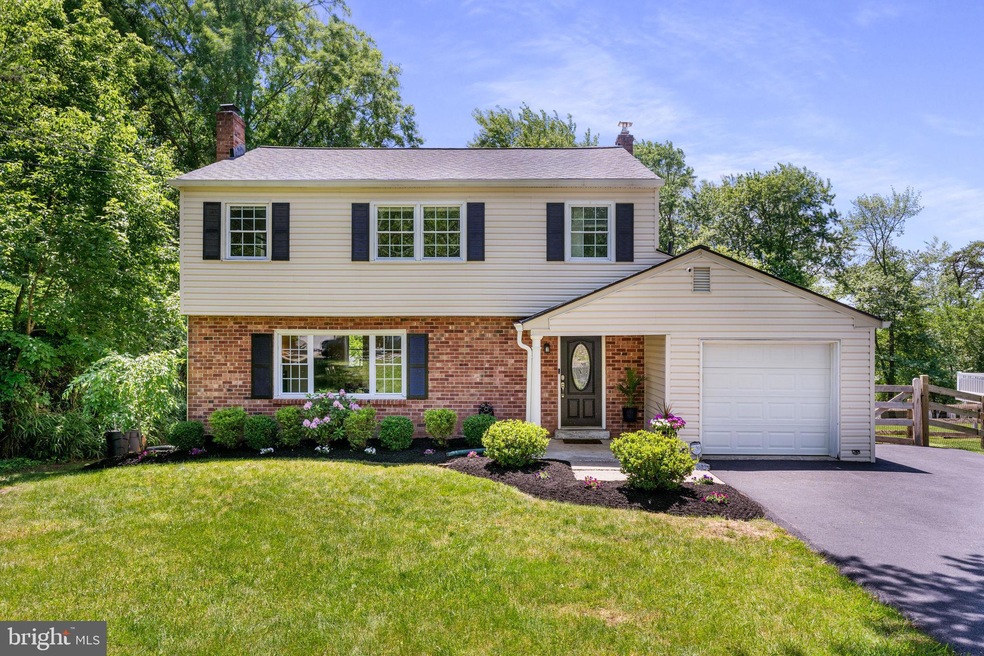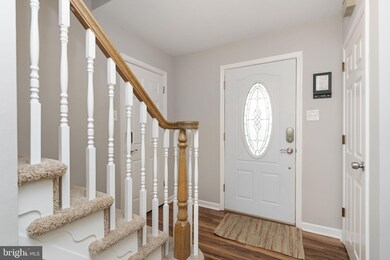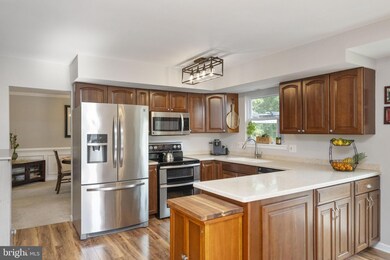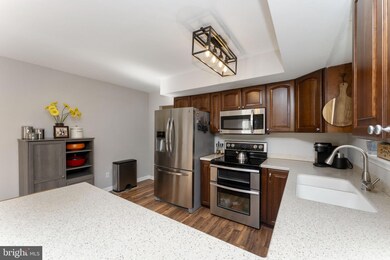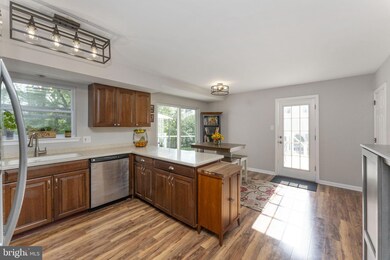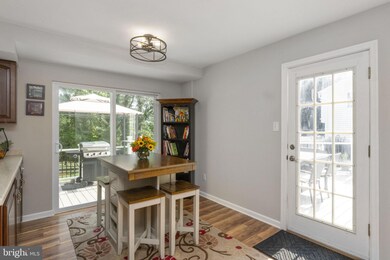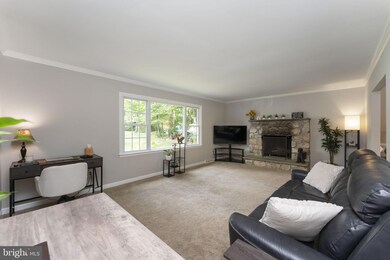
624 Mockingbird Ln Norristown, PA 19403
Highlights
- Colonial Architecture
- Wood Flooring
- Upgraded Countertops
- Woodland Elementary School Rated A
- No HOA
- Home Gym
About This Home
As of August 2024Pride in homeownership. Welcome to 624 Mockingbrid Ln. This 4-bedroom 2.5 bath Colonial is set on a beautiful lot in Methacton School District. It features; an updated eat-in kitchen with stainless steel appliances, Corian countertops and sliding glass door to the oversized wrap-around composite deck overlooking the fenced-in rear yard with shed, light and bright family room with crown molding and wood burning fireplace with stone surround, dining room with chair rail, wainscoting and crown molding. Additionally, the main floor includes the updated powder room as well as access to the attached 1-car garage. The second floor boasts the main bedroom with updated full main bath offering a stall shower and tile flooring. There are also 3 additional bedrooms and an updated hall bath with tub shower and tile flooring to round out the second floor. In addition, there is a full finished basement offering the laundry room with built in cabinets as well as the exercise room and ample storage. Don't miss this opportunity. Home is easy to show and ready to go!!
Last Agent to Sell the Property
Keller Williams Real Estate-Montgomeryville License #336535 Listed on: 06/18/2024

Home Details
Home Type
- Single Family
Est. Annual Taxes
- $6,434
Year Built
- Built in 1971
Lot Details
- 0.41 Acre Lot
- Lot Dimensions are 90.00 x 0.00
Parking
- 1 Car Direct Access Garage
- 3 Driveway Spaces
- Front Facing Garage
- Garage Door Opener
Home Design
- Colonial Architecture
- Brick Exterior Construction
- Block Foundation
- Vinyl Siding
Interior Spaces
- Property has 2 Levels
- Crown Molding
- Wainscoting
- Wood Burning Fireplace
- Stone Fireplace
- Family Room
- Dining Room
- Home Gym
- Surveillance System
- Finished Basement
Kitchen
- Eat-In Kitchen
- Electric Oven or Range
- Microwave
- Dishwasher
- Stainless Steel Appliances
- Upgraded Countertops
Flooring
- Wood
- Carpet
Bedrooms and Bathrooms
- 4 Bedrooms
- En-Suite Bathroom
- Walk-in Shower
Laundry
- Laundry Room
- Laundry on lower level
- Dryer
- Washer
Utilities
- Forced Air Heating and Cooling System
- Heating System Uses Oil
- Electric Water Heater
Community Details
- No Home Owners Association
Listing and Financial Details
- Tax Lot 078
- Assessor Parcel Number 43-00-08623-001
Ownership History
Purchase Details
Home Financials for this Owner
Home Financials are based on the most recent Mortgage that was taken out on this home.Purchase Details
Purchase Details
Similar Homes in Norristown, PA
Home Values in the Area
Average Home Value in this Area
Purchase History
| Date | Type | Sale Price | Title Company |
|---|---|---|---|
| Deed | $400,000 | None Available | |
| Deed | $201,500 | -- | |
| Deed | $59,500 | -- |
Mortgage History
| Date | Status | Loan Amount | Loan Type |
|---|---|---|---|
| Open | $555,750 | New Conventional | |
| Previous Owner | $380,000 | New Conventional | |
| Previous Owner | $0 | No Value Available |
Property History
| Date | Event | Price | Change | Sq Ft Price |
|---|---|---|---|---|
| 08/29/2024 08/29/24 | Sold | $585,000 | -2.3% | $252 / Sq Ft |
| 06/23/2024 06/23/24 | Pending | -- | -- | -- |
| 06/18/2024 06/18/24 | For Sale | $599,000 | +49.8% | $258 / Sq Ft |
| 07/16/2018 07/16/18 | Sold | $400,000 | 0.0% | $216 / Sq Ft |
| 06/03/2018 06/03/18 | Pending | -- | -- | -- |
| 06/02/2018 06/02/18 | For Sale | $399,900 | -- | $215 / Sq Ft |
Tax History Compared to Growth
Tax History
| Year | Tax Paid | Tax Assessment Tax Assessment Total Assessment is a certain percentage of the fair market value that is determined by local assessors to be the total taxable value of land and additions on the property. | Land | Improvement |
|---|---|---|---|---|
| 2024 | $6,354 | $155,790 | $52,210 | $103,580 |
| 2023 | $6,113 | $155,790 | $52,210 | $103,580 |
| 2022 | $5,946 | $155,790 | $52,210 | $103,580 |
| 2021 | $5,793 | $155,790 | $52,210 | $103,580 |
| 2020 | $5,657 | $155,790 | $52,210 | $103,580 |
| 2019 | $5,605 | $155,790 | $52,210 | $103,580 |
| 2018 | $5,605 | $155,790 | $52,210 | $103,580 |
| 2017 | $5,352 | $155,790 | $52,210 | $103,580 |
| 2016 | $5,291 | $155,790 | $52,210 | $103,580 |
| 2015 | $5,086 | $155,790 | $52,210 | $103,580 |
| 2014 | $5,086 | $155,790 | $52,210 | $103,580 |
Agents Affiliated with this Home
-
Mariel Gniewoz Weiss

Seller's Agent in 2024
Mariel Gniewoz Weiss
Keller Williams Real Estate-Montgomeryville
(610) 310-6408
41 in this area
479 Total Sales
-
Ryan Godshall

Seller Co-Listing Agent in 2024
Ryan Godshall
Keller Williams Real Estate-Montgomeryville
(215) 896-4225
13 in this area
109 Total Sales
-
Bryan Woodall

Buyer's Agent in 2024
Bryan Woodall
Realty One Group Restore - Collegeville
(610) 715-0486
2 in this area
39 Total Sales
-
Carolyn Prante

Seller's Agent in 2018
Carolyn Prante
Coldwell Banker Realty
(610) 476-1713
28 in this area
69 Total Sales
Map
Source: Bright MLS
MLS Number: PAMC2107224
APN: 43-00-08623-001
- 769 Mockingbird Ln
- 3026 Highley Rd
- 29 Buckwalter Rd
- 19 Buckwalter Rd
- 3052 Highley Rd
- 10 Lawrence Rd
- 14 Featherbed Ln
- 131 Appledale Rd
- 9 W Orchard Ln
- 1601 Broadwing Ct
- 2790 Egypt Rd
- 1042 Thrush Ln
- 2825 Egypt Rd
- 3350 Arcola Rd
- 2737 Lantern Ln
- 1127 Pawlings Rd
- 2732 Lantern Ln
- 231 Rogers Rd
- 2751 Lantern Ln
- 302 Rogers Rd
