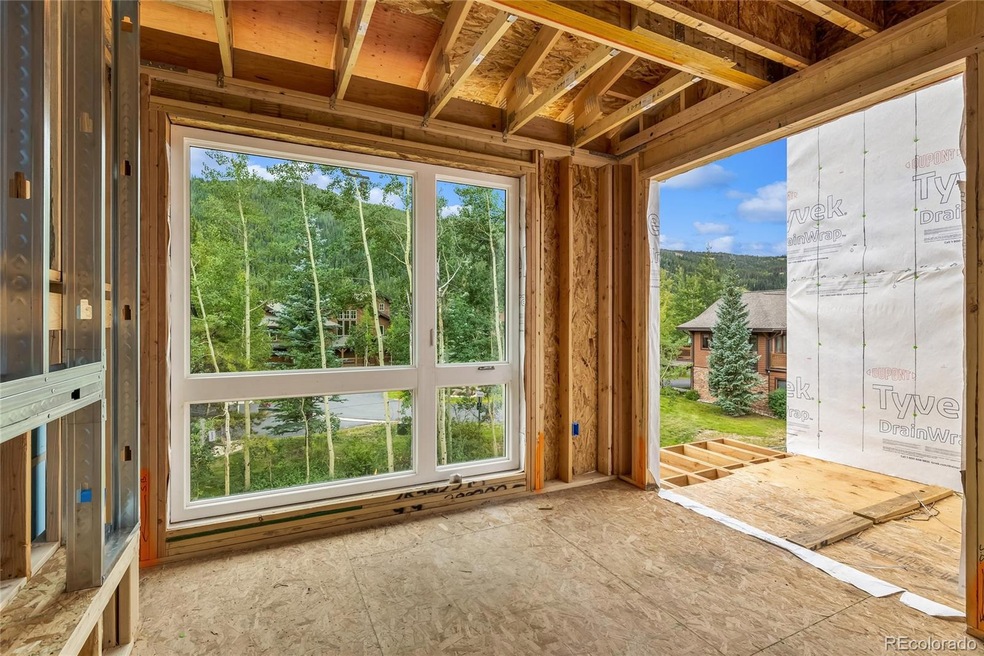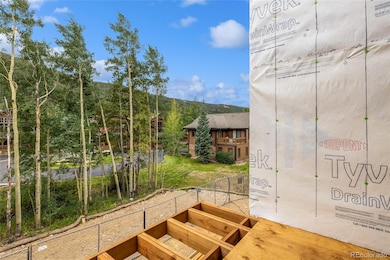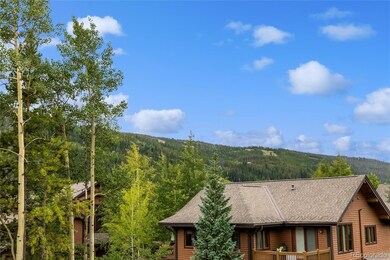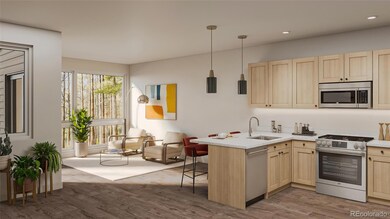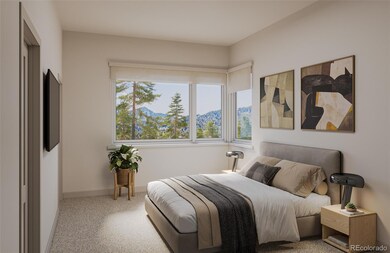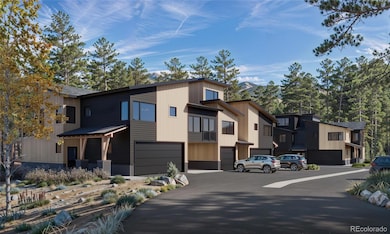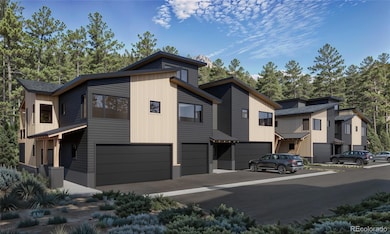624 Montezuma Rd Unit D-2 Dillon, CO 80435
Keystone NeighborhoodEstimated payment $8,478/month
Highlights
- Under Construction
- Open Floorplan
- Radiant Floor
- No Units Above
- Deck
- Mountain Contemporary Architecture
About This Home
Located just minutes from Keystone Resort, Camber offers the rare combination of convenience and privacy—close to the slopes and amenities, yet removed from the crowds of River Run. Adventure is right outside your door, with two nearby bus stops providing easy access to skiing at Keystone and A-Basin, winter recreation including Nordic skiing at Keystone Nordic Center, scenic sled rides at Keystone Ranch, and miles of trails perfect for fat-tire biking, while summer brings the Snake River Bike Path, Keystone Golf Club, and nearby festivals and dining at River Run. This south-facing 3-bedroom, 3.5-bath townhome features open-concept living, two outdoor living spaces ideal for a small hot tub, a heated two-car garage with ample storage for all your mountain gear, and modern finishes throughout. Each guest bedroom includes its own bathroom, making it perfect for larger families. Estimated for completion in Q1 2026, you could be enjoying your new townhome in time for ski season, and the developer is offering a $20,000 incentive to use toward closing costs, rate buy-downs, or other options.
Listing Agent
Coldwell Banker Distinctive Properties Brokerage Email: morgan@palisadebg.com,303-895-0272 License #100094650 Listed on: 08/18/2024

Townhouse Details
Home Type
- Townhome
Est. Annual Taxes
- $4,570
Year Built
- Built in 2024 | Under Construction
Lot Details
- No Units Above
- No Units Located Below
- Two or More Common Walls
HOA Fees
- $475 Monthly HOA Fees
Parking
- 2 Car Attached Garage
- Heated Garage
- Tandem Parking
Home Design
- Mountain Contemporary Architecture
- Metal Roof
- Metal Siding
- Cedar
Interior Spaces
- 1,400 Sq Ft Home
- 3-Story Property
- Open Floorplan
- Ceiling Fan
- Living Room with Fireplace
- Dining Room
- Laundry Room
Kitchen
- Microwave
- Dishwasher
- Kitchen Island
- Quartz Countertops
- Disposal
Flooring
- Carpet
- Radiant Floor
- Tile
- Vinyl
Bedrooms and Bathrooms
- Walk-In Closet
Outdoor Features
- Deck
- Patio
Schools
- Summit Cove Elementary School
- Summit Middle School
- Summit High School
Utilities
- No Cooling
- Radiant Heating System
- High Speed Internet
- Cable TV Available
Listing and Financial Details
- Exclusions: None known
- Assessor Parcel Number 6515373
Community Details
Overview
- Association fees include ground maintenance, snow removal, trash
- Camber Townhomes Owners Association, Inc., Association, Phone Number (970) 286-0202
- Camber Townhomes Subdivision
Pet Policy
- Dogs and Cats Allowed
Map
Home Values in the Area
Average Home Value in this Area
Tax History
| Year | Tax Paid | Tax Assessment Tax Assessment Total Assessment is a certain percentage of the fair market value that is determined by local assessors to be the total taxable value of land and additions on the property. | Land | Improvement |
|---|---|---|---|---|
| 2024 | $4,570 | $103,984 | -- | -- |
| 2023 | $4,570 | $84,594 | $0 | $0 |
| 2022 | $4,683 | $81,968 | $0 | $0 |
| 2021 | $4,724 | $84,327 | $0 | $0 |
| 2020 | $4,867 | $92,799 | $0 | $0 |
| 2019 | $4,800 | $92,799 | $0 | $0 |
| 2018 | $5,033 | $94,296 | $0 | $0 |
| 2017 | $4,604 | $94,296 | $0 | $0 |
| 2016 | $4,703 | $94,877 | $0 | $0 |
| 2015 | $4,555 | $94,877 | $0 | $0 |
| 2014 | $4,636 | $95,337 | $0 | $0 |
| 2013 | -- | $95,337 | $0 | $0 |
Property History
| Date | Event | Price | List to Sale | Price per Sq Ft |
|---|---|---|---|---|
| 11/04/2025 11/04/25 | Price Changed | $1,449,000 | -1.8% | $1,035 / Sq Ft |
| 02/28/2025 02/28/25 | Price Changed | $1,475,000 | -1.7% | $1,054 / Sq Ft |
| 08/18/2024 08/18/24 | For Sale | $1,500,000 | -- | $1,071 / Sq Ft |
Source: REcolorado®
MLS Number: 8763969
APN: 6515373
- 628 Montezuma Rd Unit D-3
- 628 Montezuma Rd Unit D-2
- 628 Montezuma Rd Unit D-1
- 624 Montezuma Rd Unit B-4
- 624 Montezuma Rd Unit A-1
- 624 Montezuma Rd Unit C-3
- 624 Montezuma Rd Unit B-3
- 624 Montezuma Rd Unit A-4
- 632 Montezuma Rd Unit C-3
- 632 Montezuma Rd Unit C-1
- 632 Montezuma Rd Unit C-2
- 616 Montezuma Rd Unit A-1
- 620 Montezuma Rd Unit B-3
- 620 Montezuma Rd Unit B-1
- 620 Montezuma Rd Unit B-2
- 15 Hawk Cir
- 27 Independence Ln
- 0736 Independence Rd Unit 4B
- 585 Independence Rd
- 68 Independence Ln
- 80 Mule Deer Ct Unit A
- 347 Deer Path Rd
- 306 W Lodgepole St
- 930 Blue River Pkwy Unit 1D
- 449 W 4th St Unit A
- 464 Silver Cir
- 1100 Blue River Pkwy
- 252 Poplar Cir
- 50 Drift Rd
- 2400 Lodge Pole Cir Unit 302
- 717 Meadow Dr Unit A
- 9460 Ryan Gulch Rd Unit 62
- 501 Teller St Unit G
- 98000 Ryan Gulch Rd
- 1396 Forest Hills Dr Unit ID1301396P
- 1 S Face Dr
- 189 Co Rd 535
- 119 Boulder Cir
- 6311 Us-40
- 900 Rose St
