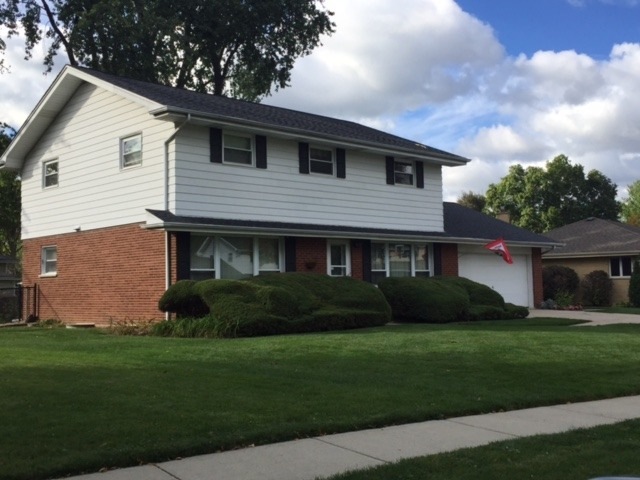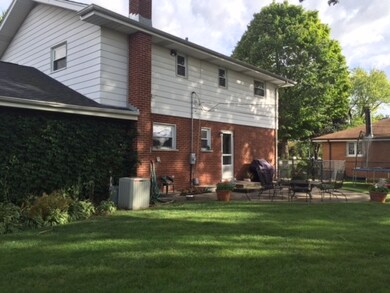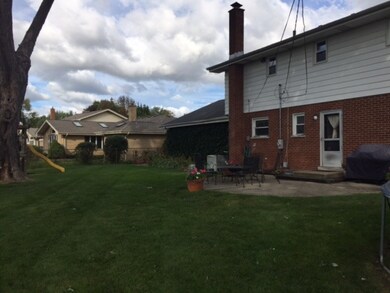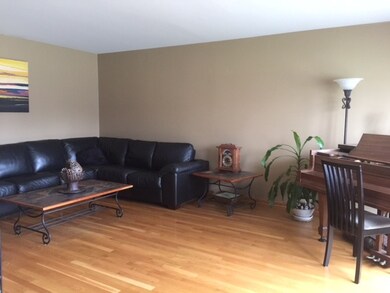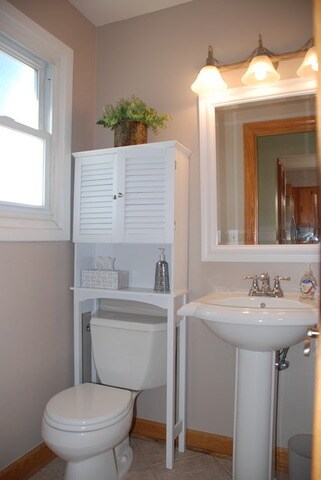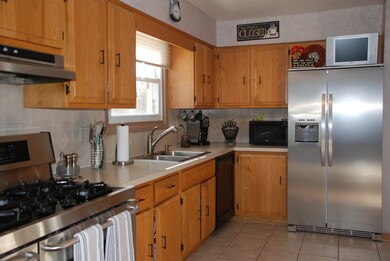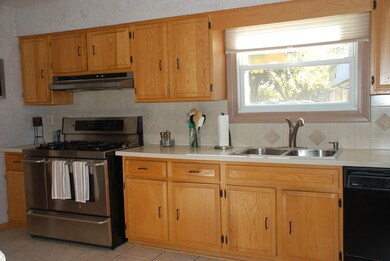
624 N Benton St Palatine, IL 60067
Reseda NeighborhoodHighlights
- Colonial Architecture
- Recreation Room
- Breakfast Bar
- Palatine High School Rated A
- Attached Garage
- Forced Air Heating and Cooling System
About This Home
As of July 2019MOTIVATED SELLER BRING YOUR OFFERS! NORTHVIEW COLONIAL - 4 BR, 2.1 BATHS - UPDATES THROUGHOUT - EAT-IN-KITCHEN WITH SS APPLIANCES AND PANTRY. HW FLOORS! SOLID 6 PANEL OAK DOORS. NEW FURNACE WITH ECOBEE THERMOSTAT, NOVEMBER 2014. HUGE ATTACHED 2 CAR GARAGE. FINISHED BASEMENT WITH LOTS OF STORAGE. FENCED YARD. CLOSE TO EVERYTHING AND JUST DOWN THE STREET FROM ASHWOOD PARK AND BIKE PATH.
Last Agent to Sell the Property
Avenue Realty Group Inc License #471008219 Listed on: 03/24/2016
Home Details
Home Type
- Single Family
Est. Annual Taxes
- $9,693
Year Built
- 1963
Parking
- Attached Garage
- Garage Door Opener
- Driveway
- Garage Is Owned
Home Design
- Colonial Architecture
- Brick Exterior Construction
Interior Spaces
- Primary Bathroom is a Full Bathroom
- Recreation Room
- Bonus Room
- Partially Finished Basement
- Basement Fills Entire Space Under The House
Kitchen
- Breakfast Bar
- Oven or Range
- Microwave
- Dishwasher
- Disposal
Laundry
- Dryer
- Washer
Utilities
- Forced Air Heating and Cooling System
- Heating System Uses Gas
Listing and Financial Details
- Homeowner Tax Exemptions
Ownership History
Purchase Details
Home Financials for this Owner
Home Financials are based on the most recent Mortgage that was taken out on this home.Purchase Details
Home Financials for this Owner
Home Financials are based on the most recent Mortgage that was taken out on this home.Purchase Details
Home Financials for this Owner
Home Financials are based on the most recent Mortgage that was taken out on this home.Similar Homes in Palatine, IL
Home Values in the Area
Average Home Value in this Area
Purchase History
| Date | Type | Sale Price | Title Company |
|---|---|---|---|
| Warranty Deed | $365,000 | Greater Illinois Title | |
| Warranty Deed | $350,000 | Attorney | |
| Warranty Deed | $260,000 | -- |
Mortgage History
| Date | Status | Loan Amount | Loan Type |
|---|---|---|---|
| Open | $348,550 | New Conventional | |
| Closed | $346,750 | New Conventional | |
| Previous Owner | $332,500 | New Conventional | |
| Previous Owner | $330,375 | FHA | |
| Previous Owner | $333,841 | FHA | |
| Previous Owner | $200,000 | Credit Line Revolving | |
| Previous Owner | $150,000 | Credit Line Revolving | |
| Previous Owner | $100,000 | Credit Line Revolving | |
| Previous Owner | $232,500 | Unknown | |
| Previous Owner | $232,500 | Unknown | |
| Previous Owner | $232,500 | Unknown | |
| Previous Owner | $234,000 | Unknown | |
| Previous Owner | $213,000 | Unknown | |
| Previous Owner | $208,000 | No Value Available |
Property History
| Date | Event | Price | Change | Sq Ft Price |
|---|---|---|---|---|
| 07/18/2019 07/18/19 | Sold | $365,000 | -3.9% | $169 / Sq Ft |
| 06/04/2019 06/04/19 | Pending | -- | -- | -- |
| 05/23/2019 05/23/19 | For Sale | $379,900 | +8.5% | $176 / Sq Ft |
| 09/09/2016 09/09/16 | Sold | $350,000 | -4.6% | $162 / Sq Ft |
| 07/11/2016 07/11/16 | Pending | -- | -- | -- |
| 06/26/2016 06/26/16 | Price Changed | $366,900 | -0.8% | $170 / Sq Ft |
| 06/01/2016 06/01/16 | Price Changed | $369,900 | -1.3% | $171 / Sq Ft |
| 05/18/2016 05/18/16 | Price Changed | $374,900 | 0.0% | $174 / Sq Ft |
| 04/22/2016 04/22/16 | Price Changed | $375,000 | -1.3% | $174 / Sq Ft |
| 04/08/2016 04/08/16 | Price Changed | $379,900 | -1.0% | $176 / Sq Ft |
| 03/24/2016 03/24/16 | For Sale | $383,900 | -- | $178 / Sq Ft |
Tax History Compared to Growth
Tax History
| Year | Tax Paid | Tax Assessment Tax Assessment Total Assessment is a certain percentage of the fair market value that is determined by local assessors to be the total taxable value of land and additions on the property. | Land | Improvement |
|---|---|---|---|---|
| 2024 | $9,693 | $32,741 | $7,296 | $25,445 |
| 2023 | $9,946 | $34,728 | $7,296 | $27,432 |
| 2022 | $9,946 | $34,728 | $7,296 | $27,432 |
| 2021 | $9,205 | $28,342 | $4,560 | $23,782 |
| 2020 | $9,565 | $29,897 | $4,560 | $25,337 |
| 2019 | $9,052 | $34,993 | $4,560 | $30,433 |
| 2018 | $9,213 | $33,081 | $4,104 | $28,977 |
| 2017 | $10,086 | $33,081 | $4,104 | $28,977 |
| 2016 | $8,672 | $33,081 | $4,104 | $28,977 |
| 2015 | $8,082 | $28,926 | $3,648 | $25,278 |
| 2014 | $8,000 | $28,926 | $3,648 | $25,278 |
| 2013 | $7,777 | $28,926 | $3,648 | $25,278 |
Agents Affiliated with this Home
-
Matt Hernacki

Seller's Agent in 2019
Matt Hernacki
MisterHomes Real Estate
(847) 366-8822
1 in this area
224 Total Sales
-
Carrie Goodman

Buyer's Agent in 2019
Carrie Goodman
@ Properties
(847) 542-9445
2 in this area
187 Total Sales
-
Roger Wayman
R
Seller's Agent in 2016
Roger Wayman
Avenue Realty Group Inc
(773) 763-0081
1 Total Sale
Map
Source: Midwest Real Estate Data (MRED)
MLS Number: MRD09174280
APN: 02-14-110-021-0000
- 464 N Benton St
- 1 Renaissance Place Unit 1121
- 1 Renaissance Place Unit 1212
- 1 Renaissance Place Unit 4PH
- 1 Renaissance Place Unit 3PH
- 1 Renaissance Place Unit 1018
- 1 Renaissance Place Unit 805
- 1 Renaissance Place Unit 1PH
- 1 Renaissance Place Unit 1013
- 1 Renaissance Place Unit 1115
- 1 Renaissance Place Unit 604
- 113 W Brandon Ct Unit E11
- 129 W Brandon Ct Unit D33
- 183 W Brandon Ct Unit C
- 215 W Jennifer Ln Unit 1
- 260 W Golfview Terrace
- 241 N Brockway St
- 230 W Golfview Terrace
- 237 N Brockway St
- 235 N Smith St Unit 509
