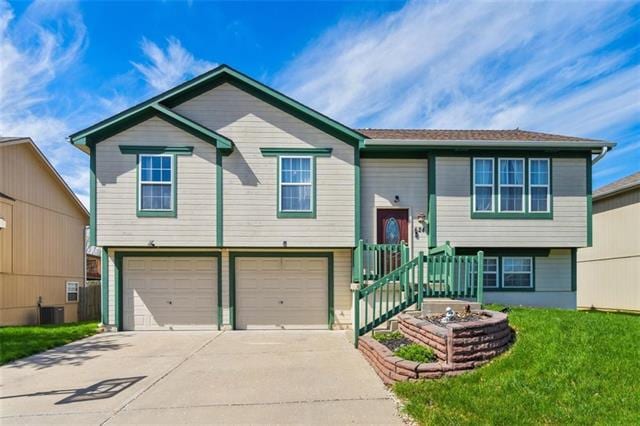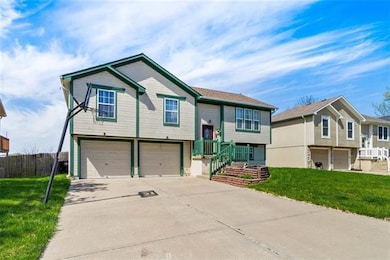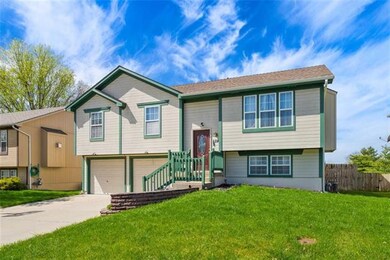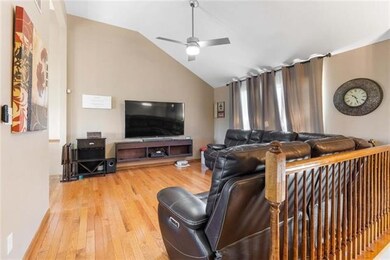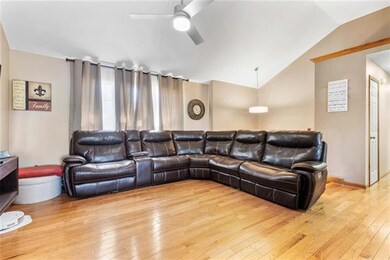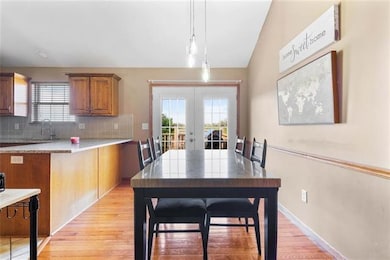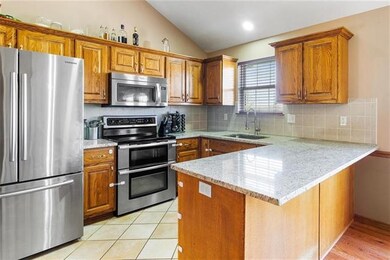
624 N Downey Ct Independence, MO 64056
Randall NeighborhoodHighlights
- Deck
- Traditional Architecture
- Whirlpool Bathtub
- Vaulted Ceiling
- Wood Flooring
- Granite Countertops
About This Home
As of May 2021Welcome Home to a well-established neighborhood! This beauty boasts hardwoods throughout the main level, a huge backyard w/ a firepit and deck, large 2-car garage, vaulted ceilings and plenty of curb appeal. Soak in the whirlpool tub or separate shower off the Master Bedroom. Main floor laundry! Mix a drink at the wet bar in the basement and watch the game. Conveniently walk straight out onto the patio for some smoking and grilling or just checking on the kiddos/fur babies. Call this gem HOME now by calling us for more information. Move quick or you'll surely regret it!!!
Last Agent to Sell the Property
Bryan Drescher
Platinum Realty LLC Listed on: 04/15/2021

Home Details
Home Type
- Single Family
Est. Annual Taxes
- $2,948
Year Built
- Built in 2004
Lot Details
- Wood Fence
- Paved or Partially Paved Lot
Parking
- 2 Car Attached Garage
- Inside Entrance
- Front Facing Garage
- Garage Door Opener
Home Design
- Traditional Architecture
- Split Level Home
- Composition Roof
- Board and Batten Siding
Interior Spaces
- 1,479 Sq Ft Home
- Wet Bar: Vinyl, Wet Bar, Granite Counters, Pantry, Wood Floor, Carpet, Cathedral/Vaulted Ceiling, Ceiling Fan(s)
- Built-In Features: Vinyl, Wet Bar, Granite Counters, Pantry, Wood Floor, Carpet, Cathedral/Vaulted Ceiling, Ceiling Fan(s)
- Vaulted Ceiling
- Ceiling Fan: Vinyl, Wet Bar, Granite Counters, Pantry, Wood Floor, Carpet, Cathedral/Vaulted Ceiling, Ceiling Fan(s)
- Skylights
- Fireplace
- Thermal Windows
- Shades
- Plantation Shutters
- Drapes & Rods
- Combination Kitchen and Dining Room
- Finished Basement
- Walk-Out Basement
Kitchen
- Eat-In Kitchen
- Electric Oven or Range
- Recirculated Exhaust Fan
- Dishwasher
- Stainless Steel Appliances
- Granite Countertops
- Laminate Countertops
- Wood Stained Kitchen Cabinets
- Disposal
Flooring
- Wood
- Wall to Wall Carpet
- Linoleum
- Laminate
- Stone
- Ceramic Tile
- Luxury Vinyl Plank Tile
- Luxury Vinyl Tile
Bedrooms and Bathrooms
- 3 Bedrooms
- Cedar Closet: Vinyl, Wet Bar, Granite Counters, Pantry, Wood Floor, Carpet, Cathedral/Vaulted Ceiling, Ceiling Fan(s)
- Walk-In Closet: Vinyl, Wet Bar, Granite Counters, Pantry, Wood Floor, Carpet, Cathedral/Vaulted Ceiling, Ceiling Fan(s)
- 2 Full Bathrooms
- Double Vanity
- Whirlpool Bathtub
- Vinyl
Laundry
- Laundry closet
- Washer
Home Security
- Home Security System
- Fire and Smoke Detector
Outdoor Features
- Deck
- Enclosed patio or porch
- Fire Pit
Utilities
- Forced Air Heating and Cooling System
Community Details
- Trenton Manor Subdivision
Listing and Financial Details
- Assessor Parcel Number 16-430-03-75-00-0-00-000
Ownership History
Purchase Details
Purchase Details
Purchase Details
Home Financials for this Owner
Home Financials are based on the most recent Mortgage that was taken out on this home.Purchase Details
Purchase Details
Home Financials for this Owner
Home Financials are based on the most recent Mortgage that was taken out on this home.Purchase Details
Home Financials for this Owner
Home Financials are based on the most recent Mortgage that was taken out on this home.Purchase Details
Home Financials for this Owner
Home Financials are based on the most recent Mortgage that was taken out on this home.Purchase Details
Home Financials for this Owner
Home Financials are based on the most recent Mortgage that was taken out on this home.Similar Homes in Independence, MO
Home Values in the Area
Average Home Value in this Area
Purchase History
| Date | Type | Sale Price | Title Company |
|---|---|---|---|
| Quit Claim Deed | -- | None Listed On Document | |
| Quit Claim Deed | -- | None Listed On Document | |
| Quit Claim Deed | -- | Prestige Land Title | |
| Warranty Deed | -- | None Listed On Document | |
| Warranty Deed | $140,980 | None Listed On Document | |
| Special Warranty Deed | -- | None Available | |
| Warranty Deed | -- | Platinum Title Llc | |
| Warranty Deed | -- | Kansas City Title | |
| Warranty Deed | -- | Heart Of America Title & Esc | |
| Warranty Deed | -- | Security Land Title Company |
Mortgage History
| Date | Status | Loan Amount | Loan Type |
|---|---|---|---|
| Previous Owner | $106,000 | New Conventional | |
| Previous Owner | $106,000 | New Conventional | |
| Previous Owner | $189,150 | New Conventional | |
| Previous Owner | $127,645 | FHA | |
| Previous Owner | $122,580 | VA | |
| Previous Owner | $99,200 | Purchase Money Mortgage |
Property History
| Date | Event | Price | Change | Sq Ft Price |
|---|---|---|---|---|
| 05/28/2021 05/28/21 | Sold | -- | -- | -- |
| 04/17/2021 04/17/21 | Pending | -- | -- | -- |
| 04/15/2021 04/15/21 | For Sale | $175,000 | +34.6% | $118 / Sq Ft |
| 07/21/2016 07/21/16 | Sold | -- | -- | -- |
| 05/17/2016 05/17/16 | Pending | -- | -- | -- |
| 05/13/2016 05/13/16 | For Sale | $130,000 | -- | -- |
Tax History Compared to Growth
Tax History
| Year | Tax Paid | Tax Assessment Tax Assessment Total Assessment is a certain percentage of the fair market value that is determined by local assessors to be the total taxable value of land and additions on the property. | Land | Improvement |
|---|---|---|---|---|
| 2024 | $2,948 | $37,297 | $5,548 | $31,749 |
| 2023 | $2,948 | $37,297 | $6,200 | $31,097 |
| 2022 | $2,339 | $28,120 | $3,643 | $24,477 |
| 2021 | $2,339 | $28,120 | $3,643 | $24,477 |
| 2020 | $2,110 | $25,028 | $3,643 | $21,385 |
| 2019 | $2,090 | $25,028 | $3,643 | $21,385 |
| 2018 | $1,830 | $21,781 | $3,170 | $18,611 |
| 2017 | $1,627 | $21,781 | $3,170 | $18,611 |
| 2016 | $1,627 | $21,136 | $2,936 | $18,200 |
| 2014 | $1,588 | $20,520 | $2,850 | $17,670 |
Agents Affiliated with this Home
-
B
Seller's Agent in 2021
Bryan Drescher
Platinum Realty LLC
-
DeeDee Simmons
D
Buyer's Agent in 2021
DeeDee Simmons
Epique Realty
(816) 392-5702
1 in this area
21 Total Sales
-
Roger Deines

Seller's Agent in 2016
Roger Deines
ReeceNichols - Lees Summit
(816) 210-6101
4 in this area
325 Total Sales
-
E
Buyer's Agent in 2016
Emily Most
Platinum Realty LLC
Map
Source: Heartland MLS
MLS Number: 2315506
APN: 16-430-03-75-00-0-00-000
- 701 N Apache Dr
- 16104 E Cogan Ln
- 320 N M 291 Hwy
- 714 N Arapaho St
- 17207 E Swope Ln
- 209 N Davidson Ave
- 121 N Peck Dr
- 15904 E Cogan Ln
- 802 N Ute St
- 688 N Allen Rd
- 17907 E Redwood Dr
- 18000 E Dakota Dr
- 101 S Lacy Rd
- 1109 N Swope Dr
- 18303 E 7th St N
- 827 N Choctaw Ave
- 18001 E 12th St N
- 18100 E 11th Terrace Ct N
- 15309 E Mayes Rd
- 1104 N Viking Dr
