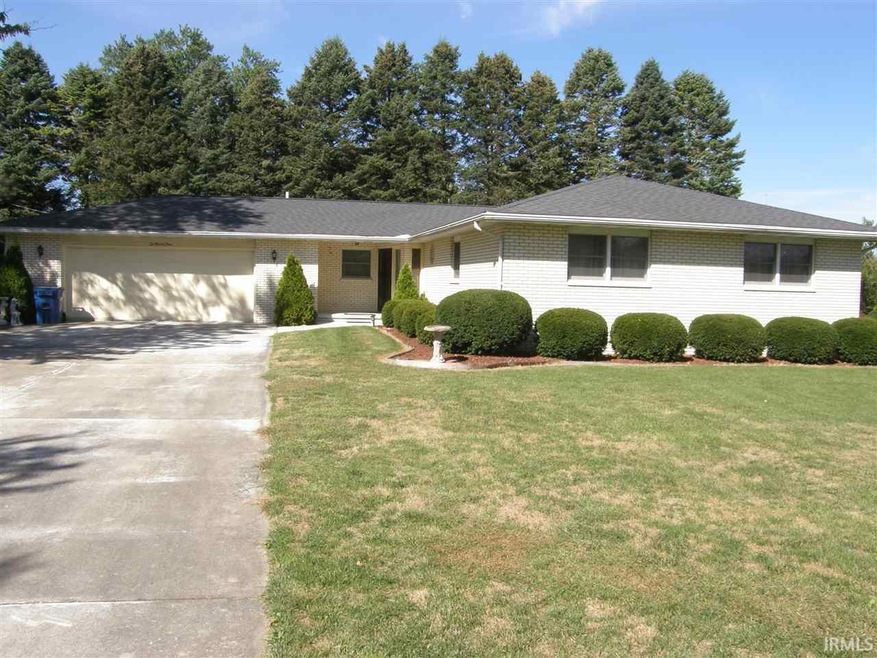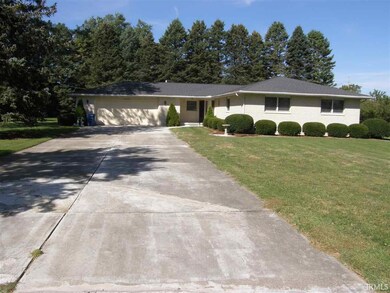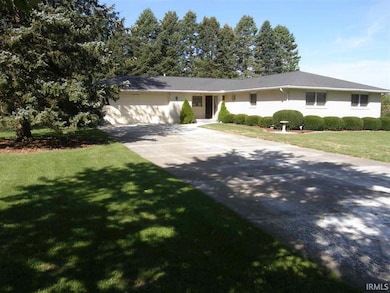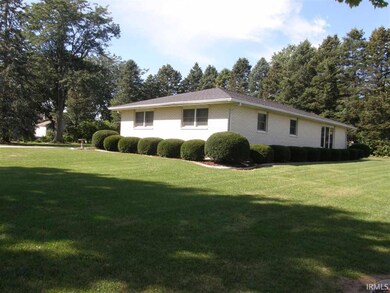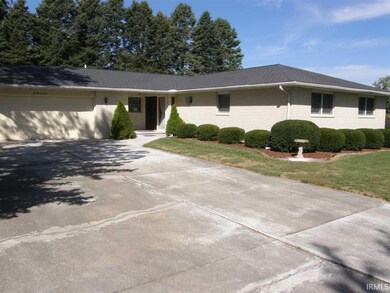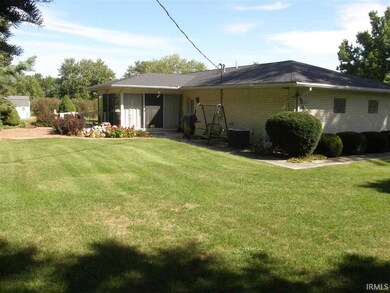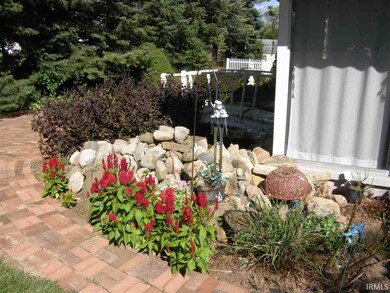
624 N New York St Remington, IN 47977
Carpenter NeighborhoodHighlights
- 0.6 Acre Lot
- Corner Lot
- Forced Air Heating and Cooling System
- Ranch Style House
- 2 Car Attached Garage
About This Home
As of March 2018WOW! An immaculate house located on a wonderful lot! Looking for an exquisite house? This one it is elaborate in many ways both inside and out! Inside walk into a great entry with much room before entering the grand kitchen with granite countertops, built in double ovens, and an oversized island. Off the kitchen find a wonderful sun room that has its own natural gas heating unit. Walk through a great dining room to an open living room with oversized windows throughout. Three great bedrooms and two full bathrooms complete the inside. The exterior is all brick with excellent landscaping. A brick patio, pond, and bridge make the exterior a warm and inviting home!
Last Buyer's Agent
Bedford NonMember
NonMember BED
Home Details
Home Type
- Single Family
Est. Annual Taxes
- $676
Year Built
- Built in 1969
Lot Details
- 0.6 Acre Lot
- Lot Dimensions are 165x158
- Corner Lot
- Level Lot
Parking
- 2 Car Attached Garage
Home Design
- Ranch Style House
- Brick Exterior Construction
Interior Spaces
- 1,786 Sq Ft Home
- Crawl Space
Bedrooms and Bathrooms
- 3 Bedrooms
- 2 Full Bathrooms
Schools
- Tri-County Elementary And Middle School
- Tri-County High School
Utilities
- Forced Air Heating and Cooling System
- Heating System Uses Gas
Listing and Financial Details
- Assessor Parcel Number 37-02-19-004-001.044-003
Ownership History
Purchase Details
Home Financials for this Owner
Home Financials are based on the most recent Mortgage that was taken out on this home.Purchase Details
Home Financials for this Owner
Home Financials are based on the most recent Mortgage that was taken out on this home.Purchase Details
Home Financials for this Owner
Home Financials are based on the most recent Mortgage that was taken out on this home.Similar Homes in Remington, IN
Home Values in the Area
Average Home Value in this Area
Purchase History
| Date | Type | Sale Price | Title Company |
|---|---|---|---|
| Deed | $168,000 | -- | |
| Warranty Deed | $168,000 | Metropolitan Title Of Indiana, | |
| Warranty Deed | -- | None Available | |
| Warranty Deed | -- | None Available |
Mortgage History
| Date | Status | Loan Amount | Loan Type |
|---|---|---|---|
| Open | $159,908 | FHA | |
| Closed | $4,322 | FHA | |
| Closed | $164,957 | FHA | |
| Previous Owner | $162,011 | FHA | |
| Previous Owner | $50,000 | Credit Line Revolving |
Property History
| Date | Event | Price | Change | Sq Ft Price |
|---|---|---|---|---|
| 03/23/2018 03/23/18 | Sold | $168,000 | -0.9% | $94 / Sq Ft |
| 02/26/2018 02/26/18 | Pending | -- | -- | -- |
| 01/30/2018 01/30/18 | For Sale | $169,500 | +2.7% | $95 / Sq Ft |
| 07/29/2016 07/29/16 | Sold | $165,000 | -13.1% | $92 / Sq Ft |
| 06/17/2016 06/17/16 | Pending | -- | -- | -- |
| 09/17/2015 09/17/15 | For Sale | $189,900 | +4.1% | $106 / Sq Ft |
| 04/30/2014 04/30/14 | Sold | $182,500 | -12.9% | $102 / Sq Ft |
| 04/01/2014 04/01/14 | Pending | -- | -- | -- |
| 10/10/2011 10/10/11 | For Sale | $209,500 | -- | $117 / Sq Ft |
Tax History Compared to Growth
Tax History
| Year | Tax Paid | Tax Assessment Tax Assessment Total Assessment is a certain percentage of the fair market value that is determined by local assessors to be the total taxable value of land and additions on the property. | Land | Improvement |
|---|---|---|---|---|
| 2024 | $1,432 | $217,600 | $29,100 | $188,500 |
| 2023 | $1,074 | $193,500 | $29,100 | $164,400 |
| 2022 | $997 | $177,000 | $26,500 | $150,500 |
| 2021 | $1,079 | $167,100 | $25,300 | $141,800 |
| 2020 | $1,035 | $166,500 | $25,300 | $141,200 |
| 2019 | $1,061 | $168,300 | $24,000 | $144,300 |
| 2018 | $1,028 | $168,300 | $24,000 | $144,300 |
| 2017 | $957 | $166,100 | $24,000 | $142,100 |
| 2016 | $845 | $162,900 | $24,000 | $138,900 |
| 2014 | $668 | $137,700 | $24,000 | $113,700 |
Agents Affiliated with this Home
-
T
Seller's Agent in 2018
Tracy Deno
Indiana Integrity REALTORS
-

Buyer's Agent in 2018
Joshua Higginbotham
Keller Williams Monticello
-
Kathy Stucker

Seller's Agent in 2016
Kathy Stucker
Stucker Rlty Inc
(219) 261-2910
8 in this area
44 Total Sales
-
James Taulman

Seller Co-Listing Agent in 2016
James Taulman
Stucker Rlty Inc
(219) 869-2782
16 in this area
45 Total Sales
-
B
Buyer's Agent in 2016
Bedford NonMember
NonMember BED
Map
Source: Indiana Regional MLS
MLS Number: 201544587
APN: 37-02-19-004-001.044-003
- 23 E Michigan St
- 1 S Kentucky St
- 210 S New York St
- 309 S Ohio St
- 5824 W 1800 S
- 415 W Us Highway 24
- 302 W Market St
- 304 N Burke St
- 408 S Burke St
- 322 N Benton St
- 307 N James St
- 3330 W State Road 16
- 322 S James St
- 110 E North St
- 110 N Newton St
- 217 W Mill St
- 126 N Harrison Ave
- 315 W Mill St
- 600 South
- 1139 E 600 N
