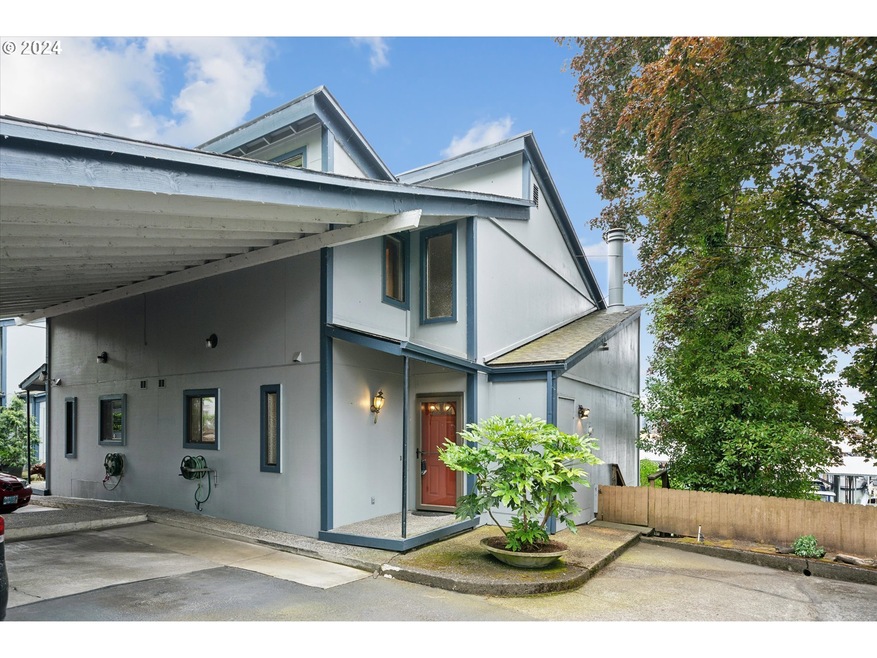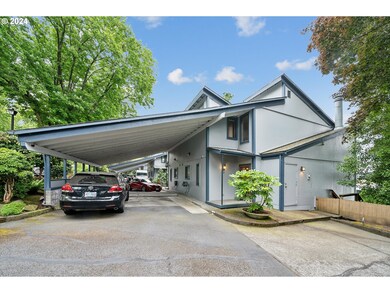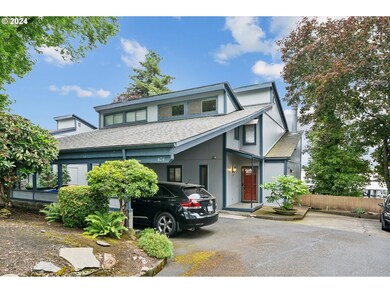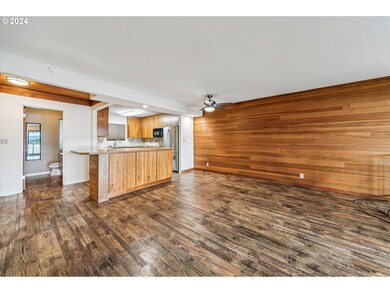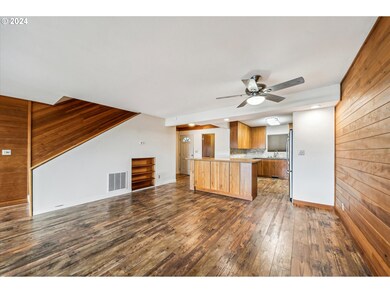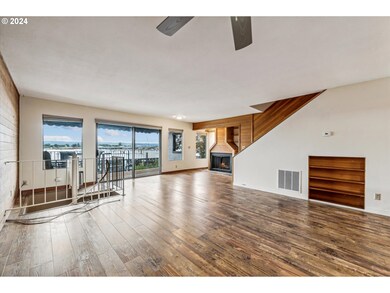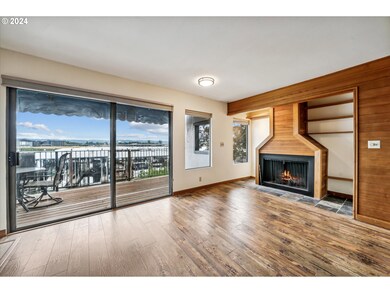
$369,900
- 2 Beds
- 3 Baths
- 1,380 Sq Ft
- 8739 N Crawford St
- Portland, OR
This is the one you’ve been waiting for—updated, light-filled, and perfectly placed in the heart of St. John’s with iconic views of the St. John’s Bridge and Forest Park. Welcome home to this charming townhome just steps from Cathedral Park, and all the vibrant restaurants and breweries that make this neighborhood one of Portland’s most beloved. Immaculately maintained and thoughtfully upgraded,
Peter Cutile Modern Realty
