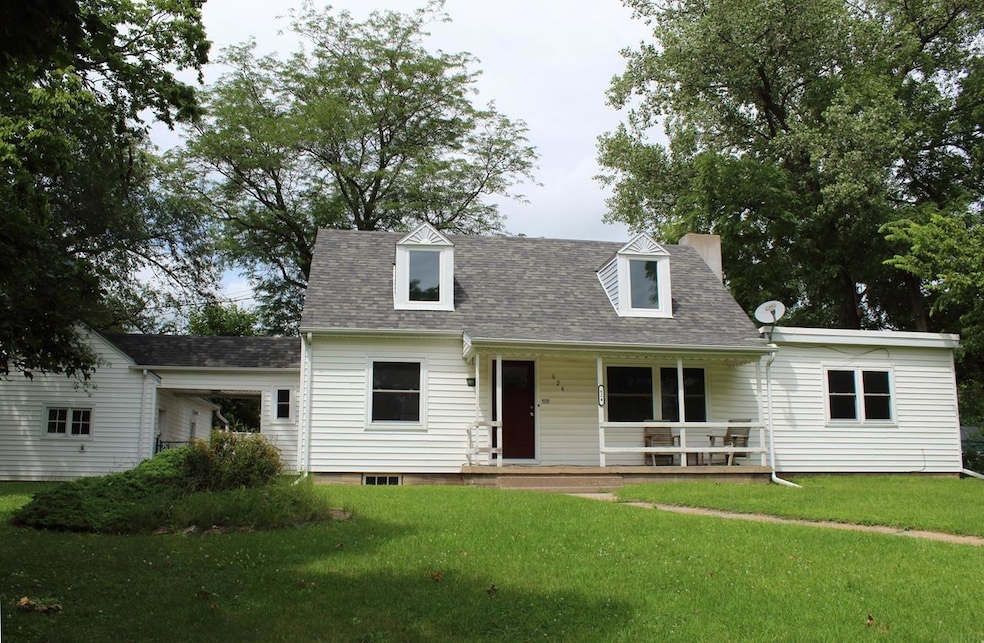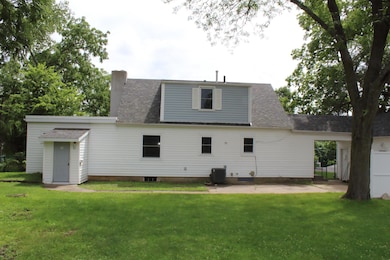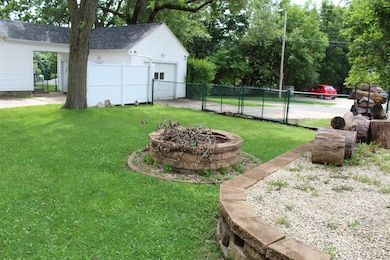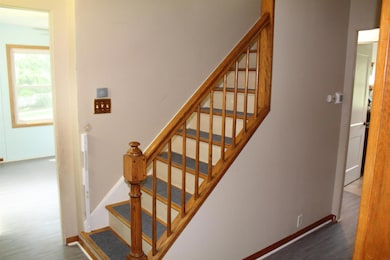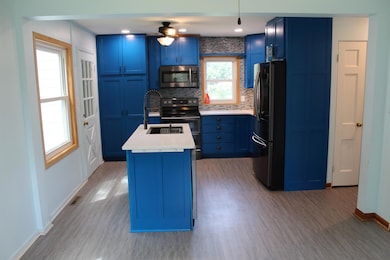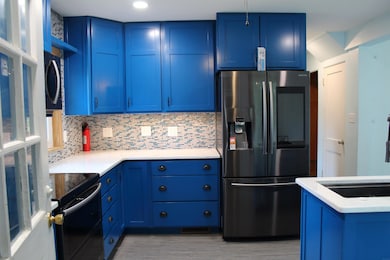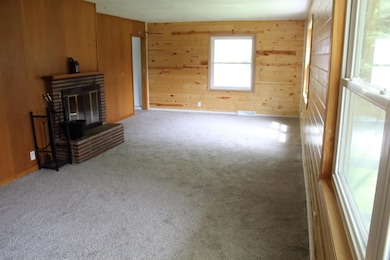624 North St Decorah, IA 52101
Estimated payment $1,779/month
Total Views
14,538
3
Beds
3
Baths
2,846
Sq Ft
$95
Price per Sq Ft
Highlights
- Cape Cod Architecture
- Multiple Fireplaces
- Laundry Room
- Decorah Middle School Rated A
- Corner Lot
- Forced Air Heating and Cooling System
About This Home
Experience the perfect blend of charm and modern updates in this beautiful Cape Cod next to Luther College. Updated kitchen with appliances and gorgeous cabinetry done in 2023. Living room with built in cabinets and a brick fireplace. Main-floor laundry with a convenient updated bathroom. Upstairs: 2 large sun-filled bedrooms and a full bath. Lower level Family room with a beautiful fireplace. Cozy fire pit and patio in the spacious backyard. Close to the Trout Run Trail, Luther College and the River.
Home Details
Home Type
- Single Family
Est. Annual Taxes
- $4,246
Year Built
- Built in 1940
Lot Details
- 0.27 Acre Lot
- Lot Dimensions are 85 x 138
- Corner Lot
- Property is zoned R-2
Parking
- 1 Car Garage
Home Design
- Cape Cod Architecture
- Block Foundation
- Asphalt Roof
- Vinyl Siding
Interior Spaces
- 2,846 Sq Ft Home
- Ceiling Fan
- Multiple Fireplaces
- Family Room with Fireplace
- Living Room with Fireplace
- Basement
Kitchen
- Free-Standing Range
- Built-In Microwave
- Dishwasher
Bedrooms and Bathrooms
- 3 Bedrooms
Laundry
- Laundry Room
- Laundry on lower level
Schools
- Decorah Community Schools Elementary And Middle School
- Decorah Community Schools High School
Utilities
- Forced Air Heating and Cooling System
- Electric Water Heater
Listing and Financial Details
- Assessor Parcel Number 111727700600
Map
Create a Home Valuation Report for This Property
The Home Valuation Report is an in-depth analysis detailing your home's value as well as a comparison with similar homes in the area
Home Values in the Area
Average Home Value in this Area
Tax History
| Year | Tax Paid | Tax Assessment Tax Assessment Total Assessment is a certain percentage of the fair market value that is determined by local assessors to be the total taxable value of land and additions on the property. | Land | Improvement |
|---|---|---|---|---|
| 2025 | $4,762 | $286,220 | $45,080 | $241,140 |
| 2024 | $4,762 | $252,970 | $45,080 | $207,890 |
| 2023 | $4,216 | $234,990 | $45,080 | $189,910 |
| 2022 | $3,690 | $202,380 | $37,570 | $164,810 |
| 2021 | $3,532 | $182,880 | $37,570 | $145,310 |
| 2020 | $3,532 | $171,770 | $37,570 | $134,200 |
| 2019 | $3,436 | $171,770 | $0 | $0 |
| 2018 | $3,460 | $171,770 | $0 | $0 |
| 2017 | $3,108 | $148,200 | $0 | $0 |
| 2016 | $3,062 | $148,200 | $0 | $0 |
| 2015 | $2,918 | $141,350 | $0 | $0 |
| 2014 | $2,918 | $141,350 | $0 | $0 |
Source: Public Records
Property History
| Date | Event | Price | List to Sale | Price per Sq Ft | Prior Sale |
|---|---|---|---|---|---|
| 10/23/2025 10/23/25 | Price Changed | $269,900 | -6.9% | $95 / Sq Ft | |
| 08/26/2025 08/26/25 | Price Changed | $289,900 | -3.3% | $102 / Sq Ft | |
| 07/28/2025 07/28/25 | For Sale | $299,900 | +104.4% | $105 / Sq Ft | |
| 07/22/2016 07/22/16 | Sold | $146,700 | 0.0% | $47 / Sq Ft | View Prior Sale |
| 04/08/2016 04/08/16 | Pending | -- | -- | -- | |
| 04/07/2016 04/07/16 | For Sale | $146,700 | -- | $47 / Sq Ft |
Source: Northeast Iowa Regional Board of REALTORS®
Purchase History
| Date | Type | Sale Price | Title Company |
|---|---|---|---|
| Warranty Deed | -- | -- | |
| Warranty Deed | $313,000 | None Available |
Source: Public Records
Mortgage History
| Date | Status | Loan Amount | Loan Type |
|---|---|---|---|
| Previous Owner | $325,000 | FHA |
Source: Public Records
Source: Northeast Iowa Regional Board of REALTORS®
MLS Number: NBR20253597
APN: 111727700600
Nearby Homes
- 702 North St
- 205 Ohio St Unit 4
- 207 West St
- 407 Iowa Ave
- 212 Iowa Ave
- 710 Serenity Ct
- 102 Center St
- 709 Serenity Ct
- 110 Crescent Ave
- 616 W Water St
- 725 Ridge Rd
- 408 W Broadway St
- 1102 Linden St
- 402 S Mechanic St
- Lot 7 BLK 1 Bruening Second Addition
- 304 Jefferson St
- 606 Stanwood Dr
- 211 Vernon St
- 406 Center Ave
- 310 E Broadway St
