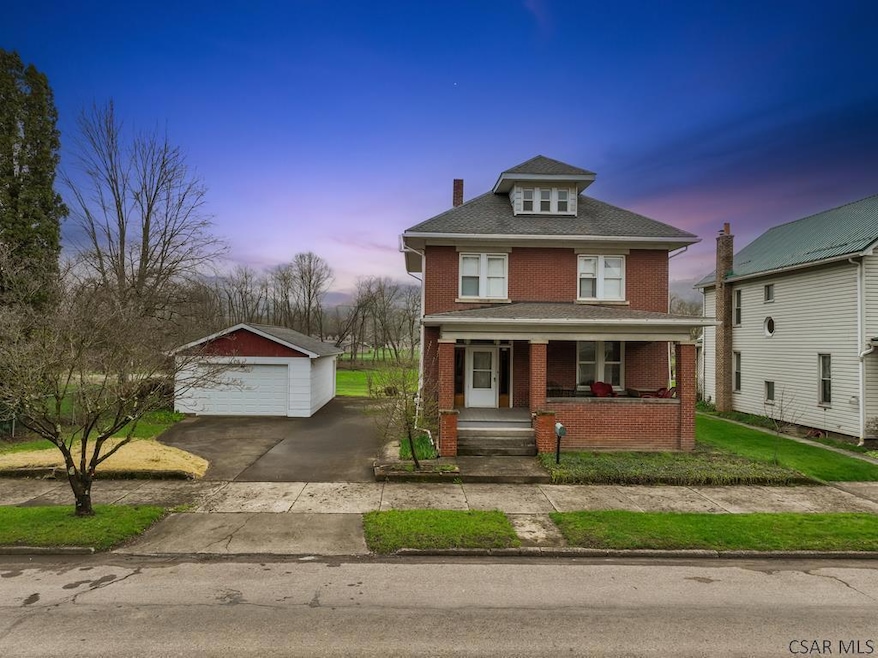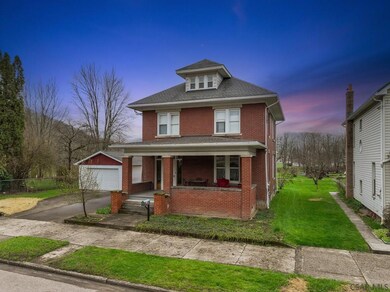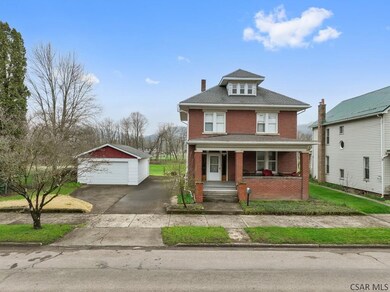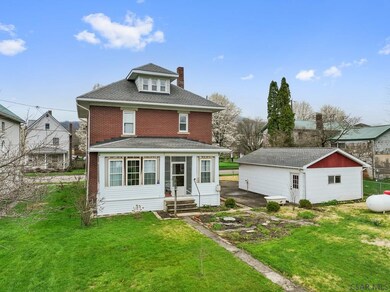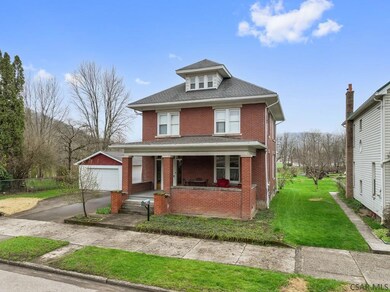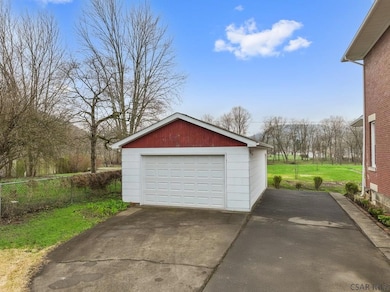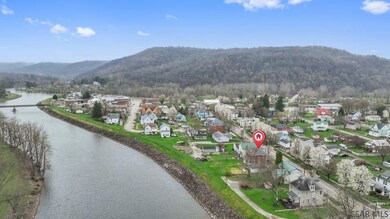
$214,599
- 4 Beds
- 1 Bath
- 2,950 Sq Ft
- 624 Oden St
- Confluence, PA
Charming early 20th Century brick home located in the heart of Confluence where all three rivers, Casselman River, Youghiogheny River & Laurel Hill are all in your back yard with picturesque views of the mountains. Two blocks from GAP bike trail. Very convenient for all outdoor enthusiasts who boat, kayak, bike, and fish or for any buyer who wants to escape the hustle & bustle and settle in to
Frances Trimpey HOWARD HANNA BARDELL REALTY
