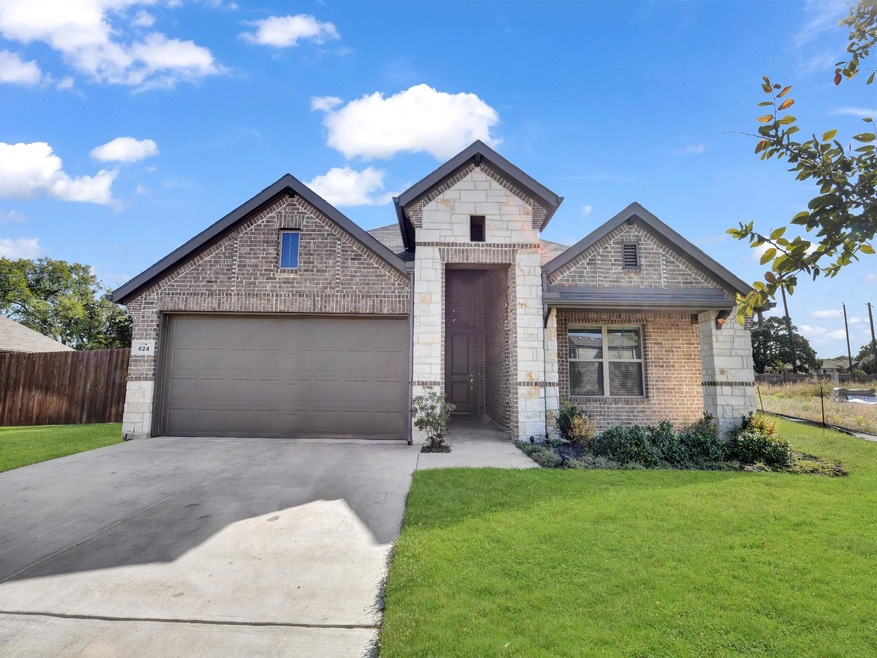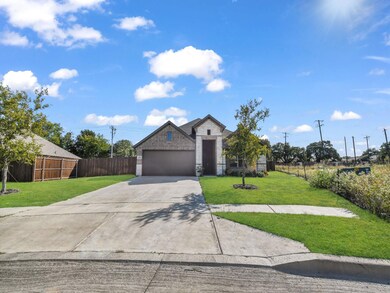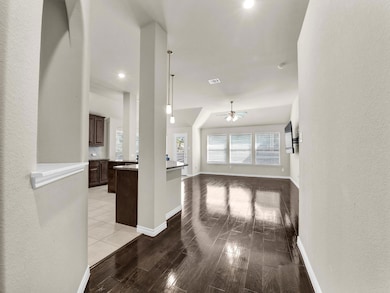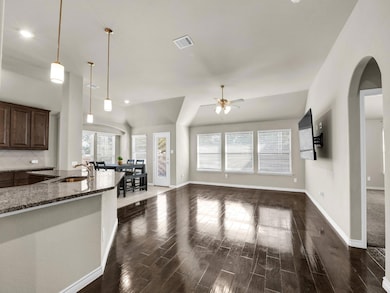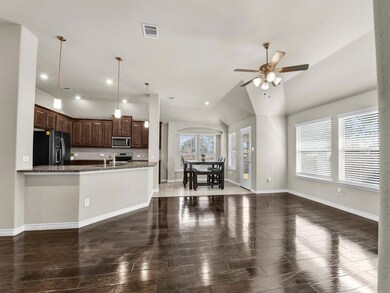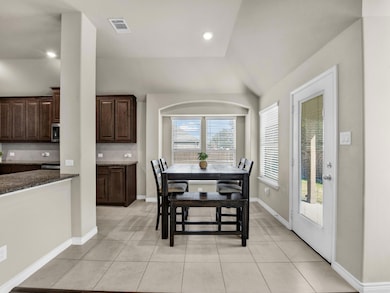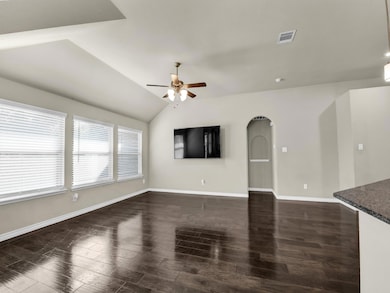
Highlights
- Open Floorplan
- Wood Flooring
- Covered patio or porch
- Traditional Architecture
- Granite Countertops
- 2 Car Attached Garage
About This Home
As of May 2025Motivated Seller! Step inside, and you'll be greeted by an inviting open floor plan that seamlessly connects living spaces, creating an atmosphere perfect for both relaxation and entertaining. This property sits on a spacious lot, giving you ample outdoor space. This home isn't just a place to live, it's a lifestyle waiting to happen. You're just a mere three-minute drive from the Cross Timbers Golf Course. For those days when you need a breath of fresh air, Central Park is nearby, it's the perfect spot for a picnic, a jog, or simply watching the world go by. With its thoughtful layout, prime location, and abundance of nearby amenities, it's the perfect canvas for you to paint your life's next chapter.
Last Agent to Sell the Property
Collins Real Estate Group Brokerage Phone: 817-613-4960 License #0763063 Listed on: 10/18/2024
Home Details
Home Type
- Single Family
Est. Annual Taxes
- $6,592
Year Built
- Built in 2021
Lot Details
- 9,496 Sq Ft Lot
- Irrigation Equipment
HOA Fees
- $40 Monthly HOA Fees
Parking
- 2 Car Attached Garage
- Front Facing Garage
- Driveway
- Additional Parking
- On-Street Parking
Home Design
- Traditional Architecture
- Brick Exterior Construction
- Slab Foundation
- Composition Roof
Interior Spaces
- 1,671 Sq Ft Home
- 1-Story Property
- Open Floorplan
- Ceiling Fan
- Fire and Smoke Detector
- Electric Dryer Hookup
Kitchen
- Eat-In Kitchen
- Electric Oven
- Electric Cooktop
- Dishwasher
- Kitchen Island
- Granite Countertops
- Disposal
Flooring
- Wood
- Carpet
- Ceramic Tile
Bedrooms and Bathrooms
- 3 Bedrooms
- Walk-In Closet
- 2 Full Bathrooms
- Double Vanity
Outdoor Features
- Covered patio or porch
- Rain Gutters
Schools
- Hilltop Elementary School
- Azle High School
Utilities
- Underground Utilities
- Electric Water Heater
- High Speed Internet
- Cable TV Available
Community Details
- Association fees include management
- Secure Association Management Association
- Rosewood Estates Pc Subdivision
Listing and Financial Details
- Legal Lot and Block 2 / A
- Assessor Parcel Number R000114609
Ownership History
Purchase Details
Home Financials for this Owner
Home Financials are based on the most recent Mortgage that was taken out on this home.Purchase Details
Home Financials for this Owner
Home Financials are based on the most recent Mortgage that was taken out on this home.Purchase Details
Home Financials for this Owner
Home Financials are based on the most recent Mortgage that was taken out on this home.Similar Homes in Azle, TX
Home Values in the Area
Average Home Value in this Area
Purchase History
| Date | Type | Sale Price | Title Company |
|---|---|---|---|
| Deed | -- | Rtc Title | |
| Vendors Lien | -- | First American Title | |
| Special Warranty Deed | -- | None Listed On Document | |
| Special Warranty Deed | -- | None Listed On Document |
Mortgage History
| Date | Status | Loan Amount | Loan Type |
|---|---|---|---|
| Open | $121,500 | VA | |
| Previous Owner | $291,919 | USDA | |
| Previous Owner | $14,000,000 | Purchase Money Mortgage |
Property History
| Date | Event | Price | Change | Sq Ft Price |
|---|---|---|---|---|
| 05/16/2025 05/16/25 | Sold | -- | -- | -- |
| 04/22/2025 04/22/25 | Pending | -- | -- | -- |
| 04/15/2025 04/15/25 | Price Changed | $316,000 | -2.8% | $189 / Sq Ft |
| 03/14/2025 03/14/25 | For Sale | $325,000 | 0.0% | $194 / Sq Ft |
| 03/10/2025 03/10/25 | Pending | -- | -- | -- |
| 01/31/2025 01/31/25 | Price Changed | $325,000 | -1.5% | $194 / Sq Ft |
| 10/18/2024 10/18/24 | For Sale | $330,000 | -- | $197 / Sq Ft |
Tax History Compared to Growth
Tax History
| Year | Tax Paid | Tax Assessment Tax Assessment Total Assessment is a certain percentage of the fair market value that is determined by local assessors to be the total taxable value of land and additions on the property. | Land | Improvement |
|---|---|---|---|---|
| 2023 | $6,592 | $317,020 | $0 | $0 |
| 2022 | $6,841 | $288,200 | $45,000 | $243,200 |
| 2021 | $786 | $31,500 | $31,500 | $0 |
Agents Affiliated with this Home
-
Christy Freeman
C
Seller's Agent in 2025
Christy Freeman
Collins Real Estate Group
(817) 304-1844
38 Total Sales
-
Brian St.Clair

Buyer's Agent in 2025
Brian St.Clair
6th Ave Homes
(817) 360-5555
130 Total Sales
Map
Source: North Texas Real Estate Information Systems (NTREIS)
MLS Number: 20757320
APN: R000114609
- 600 Clearbrook St
- 628 Cameron Way
- 105 Bridlewood St
- 616 Cameron Way
- 144 Stewart Bend Ct
- 125 Stewart Bend Ct
- 145 Stewart Bend Ct
- 149 Stewart Bend Ct
- 105 Huling Dr
- 105 Huling Dr Unit B
- 217 Rosemary Dr
- 220 Magnolia Dr
- 424 Amory St
- 237 Gardenia Dr
- 240 Rosemary Dr
- 740 Nation Dr
- 121 Timber Cross Ct
- 2020 Shady Creek Crossing
- 1550 S Stewart St
- 425 Lubbock Dr N
