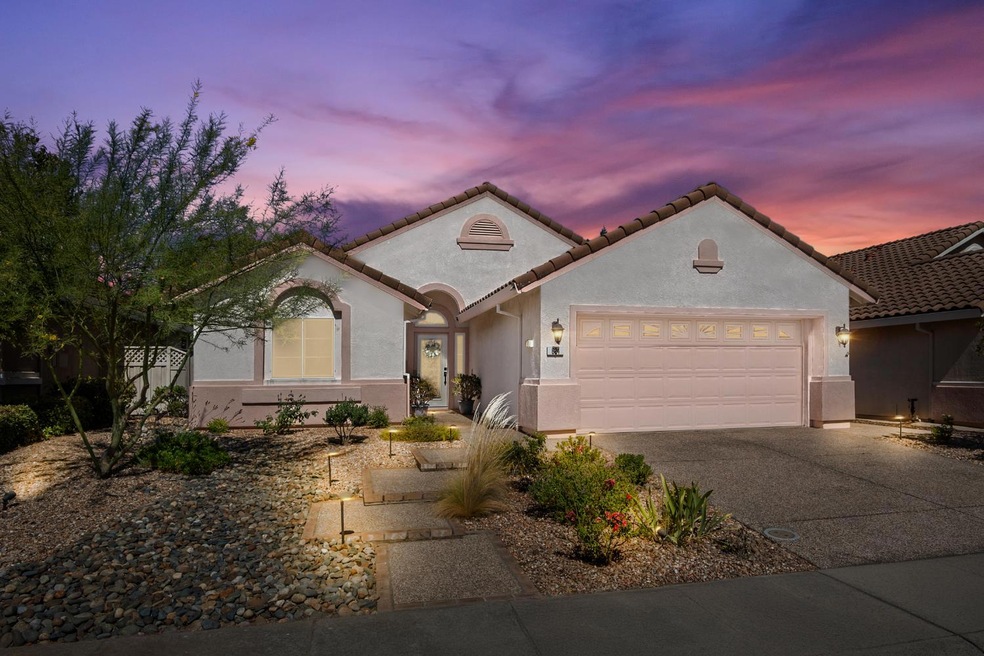
$899,000 Open Sat 12PM - 3PM
- 2 Beds
- 2.5 Baths
- 2,612 Sq Ft
- 2076 Stonecrest Ln
- Lincoln, CA
Place this home on your Sun City Tour and get inspired by this 2 bedroom/den, 2.5 bath,2612 sq. foot Del Webb-designed Springcrest floorplan, with 2-car plus golf cart/work space area! Guests enter through the wrought iron gate providing aesthetics and security. The spacious private courtyard provides a nice buffer between the street and the home! No amount of natural light is spared with the
Paula Nelson Coldwell Banker Sun Ridge Real Estate






