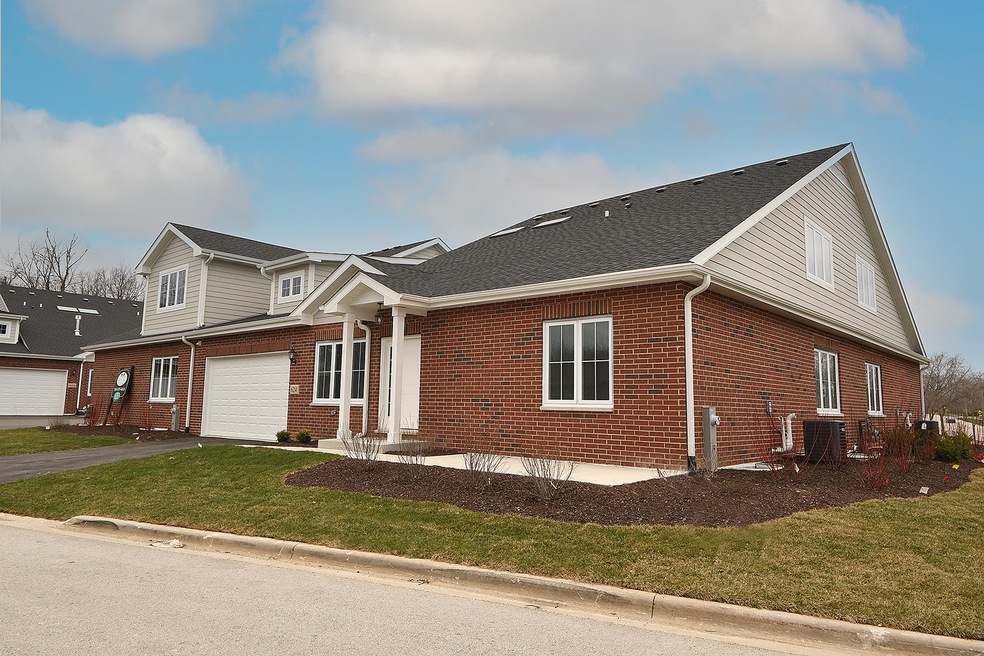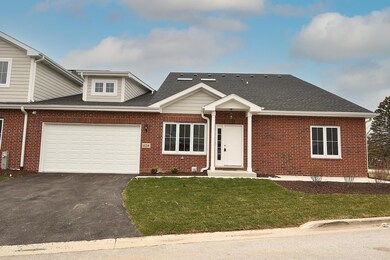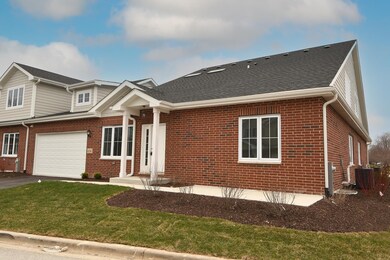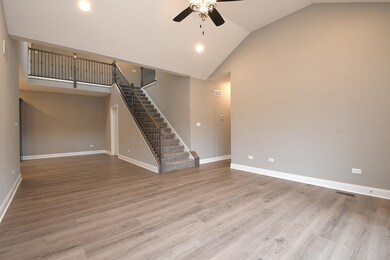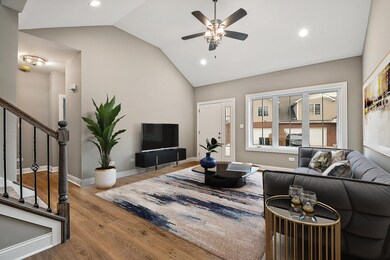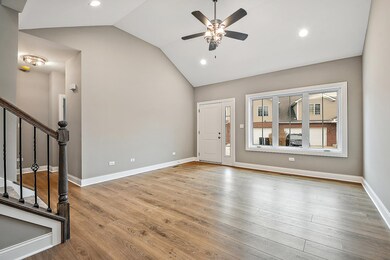
624 Prairie Crossing Dr New Lenox, IL 60451
Estimated Value: $432,930
Highlights
- New Construction
- Open Floorplan
- Mature Trees
- Bentley Elementary School Rated 9+
- Landscaped Professionally
- Pond
About This Home
As of June 2022New construction starting at $345,000! This brick ranch townhome with loft is available for occupancy! Welcome to Prairie Crossing Estates. A community with all the amenities of New Lenox and a down-home feel reminiscent of the "good old days"! With its trendy open floor plan, this custom, 2 bedroom, 3 full bathroom townhome is perfect for entertaining. The kitchen features beautiful cabinets accented by quartz countertops, farmhouse style sink, stainless appliances, tile backsplash, huge pantry and an island with additional seating. Two car garage with entry to convenient mudroom to simplify everyday living. Plenty of natural light as well from the skylight overhead. Adjacent dining area and family room. Main floor second bedroom and master suite with dual vanity and tiled shower. Tons of storage here, as all rooms have walk-in closets! Spacious upstairs loft area with third full bathroom and walk-in closet is great flex space for office, extra living room or third bedroom. Full unfinished basement for expansion if needed. Only a few steps to Old Plank Trail. Easy access to train, I-80, I-355, shopping and dining. Drive the neighborhood and check out the quaint commons area just blocks away. Public library, police station, an outside concert venue, pond/waterfall, recreation hall and two parks. Walk to events and community bonfires!
Last Agent to Sell the Property
Century 21 Circle License #471002650 Listed on: 09/01/2021

Townhouse Details
Home Type
- Townhome
Est. Annual Taxes
- $1,530
Year Built
- Built in 2022 | New Construction
Lot Details
- Lot Dimensions are 24x60
- End Unit
- Landscaped Professionally
- Mature Trees
- Wooded Lot
HOA Fees
- $170 Monthly HOA Fees
Parking
- 2 Car Attached Garage
- Garage Door Opener
- Driveway
- Parking Included in Price
Home Design
- Brick Exterior Construction
- Asphalt Roof
- Concrete Perimeter Foundation
Interior Spaces
- 1,900 Sq Ft Home
- 2-Story Property
- Open Floorplan
- Ceiling height of 9 feet or more
- Skylights
- Gas Log Fireplace
- Living Room with Fireplace
- Dining Room
- Loft
- Laminate Flooring
Kitchen
- Range
- Dishwasher
- Stainless Steel Appliances
Bedrooms and Bathrooms
- 2 Bedrooms
- 2 Potential Bedrooms
- Main Floor Bedroom
- Walk-In Closet
- Bathroom on Main Level
- 3 Full Bathrooms
- Dual Sinks
- Whirlpool Bathtub
- Separate Shower
Laundry
- Laundry Room
- Laundry on main level
- Washer and Dryer Hookup
Unfinished Basement
- Basement Fills Entire Space Under The House
- Sump Pump
Home Security
Outdoor Features
- Pond
- Patio
- Porch
Schools
- Bentley Elementary School
- Alex M Martino Junior High Schoo
- Lincoln-Way Central High School
Utilities
- Forced Air Heating and Cooling System
- Heating System Uses Natural Gas
- 200+ Amp Service
- Lake Michigan Water
Community Details
Overview
- Association fees include exterior maintenance, lawn care, snow removal
- 3 Units
- Prairie Crossing Estates Subdivision, Ranch With Loft Floorplan
- Property managed by Prairie Crossing Estates
Amenities
- Common Area
Recreation
- Bike Trail
Pet Policy
- Limit on the number of pets
- Dogs and Cats Allowed
Security
- Storm Screens
- Carbon Monoxide Detectors
Ownership History
Purchase Details
Home Financials for this Owner
Home Financials are based on the most recent Mortgage that was taken out on this home.Purchase Details
Home Financials for this Owner
Home Financials are based on the most recent Mortgage that was taken out on this home.Similar Homes in New Lenox, IL
Home Values in the Area
Average Home Value in this Area
Purchase History
| Date | Buyer | Sale Price | Title Company |
|---|---|---|---|
| Harroun James | $392,000 | Chicago Title | |
| Striggow Jason | $380,000 | Chicago Title | |
| Whitehead Daniel John | $375,000 | Chicago Title |
Mortgage History
| Date | Status | Borrower | Loan Amount |
|---|---|---|---|
| Previous Owner | Whitehead Daniel John | $337,500 |
Property History
| Date | Event | Price | Change | Sq Ft Price |
|---|---|---|---|---|
| 06/10/2022 06/10/22 | Sold | $392,000 | +3.2% | $206 / Sq Ft |
| 03/30/2022 03/30/22 | Pending | -- | -- | -- |
| 09/01/2021 09/01/21 | For Sale | $380,000 | -- | $200 / Sq Ft |
Tax History Compared to Growth
Tax History
| Year | Tax Paid | Tax Assessment Tax Assessment Total Assessment is a certain percentage of the fair market value that is determined by local assessors to be the total taxable value of land and additions on the property. | Land | Improvement |
|---|---|---|---|---|
| 2022 | $1,530 | $17,678 | $17,678 | $0 |
| 2021 | $1,457 | $16,626 | $16,626 | $0 |
| 2020 | $1,419 | $16,033 | $16,033 | $0 |
| 2019 | $1,361 | $15,536 | $15,536 | $0 |
| 2018 | $178 | $2,000 | $2,000 | $0 |
| 2017 | $174 | $2,000 | $2,000 | $0 |
| 2016 | $174 | $2,000 | $2,000 | $0 |
| 2015 | $177 | $2,000 | $2,000 | $0 |
| 2014 | $177 | $2,000 | $2,000 | $0 |
| 2013 | $177 | $2,000 | $2,000 | $0 |
Agents Affiliated with this Home
-
Mike McCatty

Seller's Agent in 2022
Mike McCatty
Century 21 Circle
(708) 945-2121
75 in this area
1,206 Total Sales
-
Andrew McCatty

Seller Co-Listing Agent in 2022
Andrew McCatty
Century 21 Circle
(708) 217-5232
20 in this area
152 Total Sales
-
Amy Hesselmann
A
Buyer's Agent in 2022
Amy Hesselmann
Century 21 Circle
(708) 361-0800
1 in this area
44 Total Sales
Map
Source: Midwest Real Estate Data (MRED)
MLS Number: 11206724
APN: 15-08-21-110-004
- 213 Vine St Unit 3
- 409 Manor Ct Unit A
- 309 Arbor Hill Ct Unit 3
- 501 Siesta Dr
- 473 Lexington Rd
- VCT Old Hickory Rd
- 985 N Vine St
- Vacant W Maple St
- 112 E 2nd Ave
- 00 NE Corner Cherry Hill Road and Moss Lane Rd
- 242 Hampshire Ct
- 163 Fairfield Dr Unit 4
- 165 Fairfield Dr Unit 35B
- 338 Willow St
- 1500 Ramp
- 941 Penrith Ln
- 928 Picardy Place
- 901 Bridle Hill Dr
- 965 Penrith Ln
- 912 Picardy Place
- 624 Prairie Crossing Dr Unit 7
- 620 Prairie Crossing Dr
- 624 Prairie Crossing Dr
- 620 Prairie Crossing Dr Unit 7
- 628 Prairie Crossing Dr Unit 7
- 628 Prairie Crossing Dr
- 595 Prairie Crossing Dr
- 595 Prairie Crossing Dr Unit 6
- 595 Prairie Crossing Dr Unit C
- 593 Prairie Crossing Dr
- 612 Prairie Crossing Dr Unit 8
- 612 Prairie Crossing Dr
- 608 Prairie Crossing Dr Unit 7
- 604 Prairie Crossing Dr Unit 8
- 608 Prairie Crossing Dr
- 616 Prairie Crossing Dr
- 616 Prairie Crossing Dr Unit 8
- 608 Prairie Crossing Dr Unit 8
- 606 Prairie Crossing Dr
- 632 Prairie Crossing Dr Unit 9
