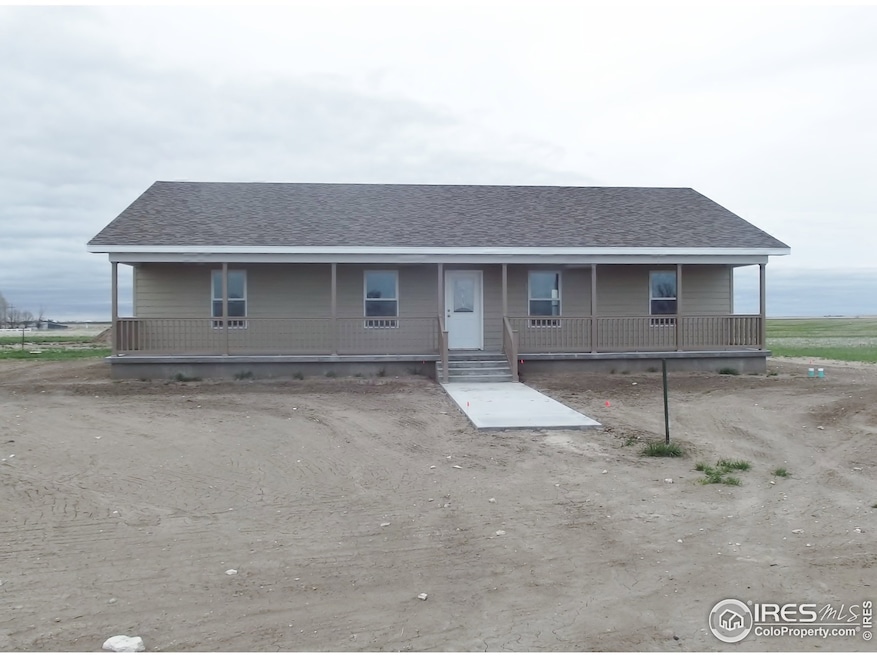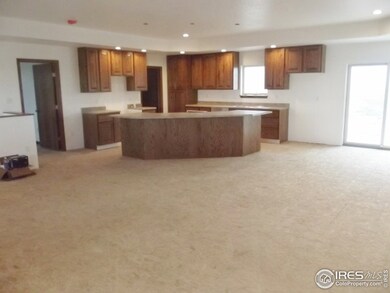
624 Prospect Cir Haxtun, CO 80731
Estimated Value: $352,408 - $418,000
Highlights
- Newly Remodeled
- No HOA
- Eat-In Kitchen
- Open Floorplan
- 2 Car Attached Garage
- Walk-In Closet
About This Home
As of July 2017BRAND NEW STICK BUILT HOME!! This 3 bedroom 2 bath home has a attached 2 car garage. Open Floor with a custom kitchen with a huge island. All new kitchen appliance. Buyer can pick out the flooring and some lighting. Unfinished basement with endless possibilities. Huge front porch and private back patio. This is a beautiful NEW Home, Call today!!
Home Details
Home Type
- Single Family
Est. Annual Taxes
- $2,160
Year Built
- Built in 2015 | Newly Remodeled
Lot Details
- 10,200
Parking
- 2 Car Attached Garage
Home Design
- Wood Frame Construction
- Composition Roof
- Wood Siding
Interior Spaces
- 1,700 Sq Ft Home
- 1-Story Property
- Open Floorplan
- Laundry on main level
- Unfinished Basement
Kitchen
- Eat-In Kitchen
- Electric Oven or Range
- Dishwasher
- Kitchen Island
Bedrooms and Bathrooms
- 3 Bedrooms
- Walk-In Closet
- 2 Full Bathrooms
Schools
- Haxtun Elementary And Middle School
- Haxtun High School
Additional Features
- 10,200 Sq Ft Lot
- Forced Air Heating and Cooling System
Community Details
- No Home Owners Association
- Wheatland Heights Subdivision
Listing and Financial Details
- Assessor Parcel Number R010934
Ownership History
Purchase Details
Home Financials for this Owner
Home Financials are based on the most recent Mortgage that was taken out on this home.Similar Homes in Haxtun, CO
Home Values in the Area
Average Home Value in this Area
Purchase History
| Date | Buyer | Sale Price | Title Company |
|---|---|---|---|
| Grauberger Mark A | $205,000 | Stewart Title |
Mortgage History
| Date | Status | Borrower | Loan Amount |
|---|---|---|---|
| Closed | Grauberger Mark A | $194,750 |
Property History
| Date | Event | Price | Change | Sq Ft Price |
|---|---|---|---|---|
| 01/28/2019 01/28/19 | Off Market | $205,000 | -- | -- |
| 07/24/2017 07/24/17 | Sold | $205,000 | -16.3% | $121 / Sq Ft |
| 02/01/2017 02/01/17 | Pending | -- | -- | -- |
| 04/15/2016 04/15/16 | For Sale | $245,000 | -- | $144 / Sq Ft |
Tax History Compared to Growth
Tax History
| Year | Tax Paid | Tax Assessment Tax Assessment Total Assessment is a certain percentage of the fair market value that is determined by local assessors to be the total taxable value of land and additions on the property. | Land | Improvement |
|---|---|---|---|---|
| 2024 | $2,160 | $20,640 | $0 | $0 |
| 2023 | $2,160 | $20,640 | $0 | $0 |
| 2022 | $2,197 | $20,760 | $0 | $0 |
| 2021 | $2,234 | $21,360 | $0 | $0 |
| 2020 | $1,661 | $15,830 | $0 | $0 |
| 2019 | $1,644 | $15,830 | $0 | $0 |
| 2018 | $1,627 | $15,140 | $0 | $0 |
| 2017 | $1,588 | $15,140 | $0 | $0 |
| 2016 | $35 | $340 | $0 | $0 |
| 2015 | -- | $340 | $0 | $0 |
| 2014 | -- | $300 | $0 | $0 |
| 2013 | -- | $300 | $0 | $0 |
Agents Affiliated with this Home
-
Laura Knode

Seller's Agent in 2017
Laura Knode
Knode Realty And Auction LLC
(970) 580-5312
95 Total Sales
Map
Source: IRES MLS
MLS Number: 788498
APN: 051529140002
- 731 S Washington Ave
- 654 W Strohm St
- 139 N Lava Ave
- 105 N Logan Ave
- State Colorado 59
- 325 W Grant St
- 133 N Wallace Ave
- 540 Pheasant Run Ave
- 528 N Logan Ave
- 28360 County Road 3
- 15581 County Road 83
- 20525 County Road 21
- 207 N Custer Ave
- 108 E Douglas St
- 40586 County Road 21
- 38462 U S 6 Unit Townhome | 3
- 38462 U S 6 Unit Townhome | 4
- 0 County Road 57
- 714 S Wynona Ave
- 320 S Belford Ave
- 624 Prospect Cir
- 620 Prospect Cir
- 519 W 2nd St
- 517 W 2nd St
- 3660 Us Highway 6
- 3660 Us Highway 6
- 633 W 2nd St
- 715 S Fairview Ave
- 440 W 1st St
- 637 Fairview Ave
- 406 W 2nd St
- 712 S Fairview Ave
- 345 W 2nd St
- 404 W 2nd St
- 3623 U S 6
- 3623 Us Highway 6
- 3623 Us Highway 6
- 3623 Us Highway 6
- 3623 Us Highway 6
- 95 Fairview Ave

