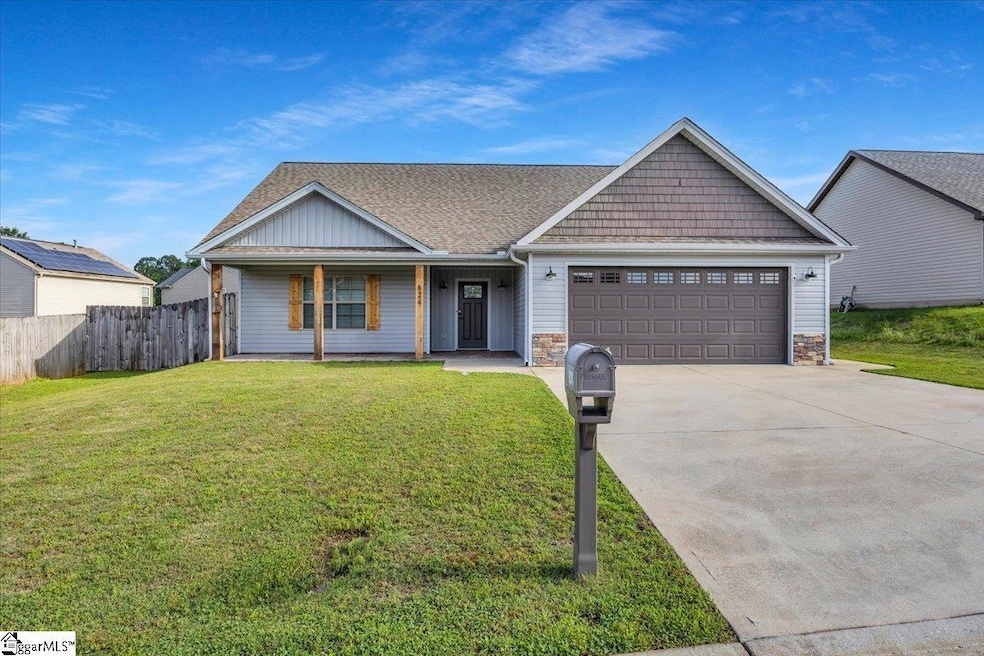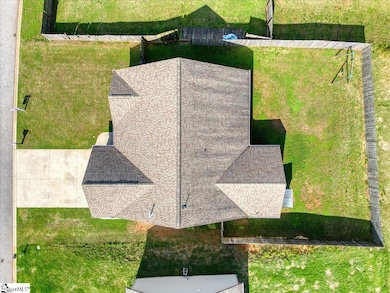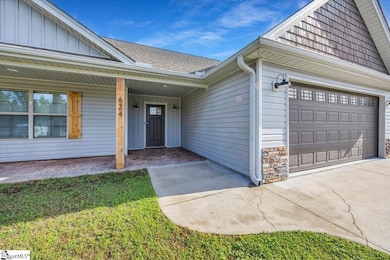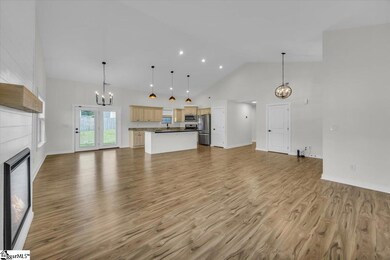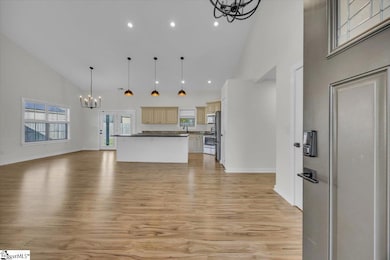
624 Renita Dr Boiling Springs, SC 29316
Estimated payment $1,645/month
Highlights
- Open Floorplan
- Craftsman Architecture
- Attic
- Boiling Springs Elementary School Rated A-
- Cathedral Ceiling
- Granite Countertops
About This Home
Welcome HOME to this beautifully maintained 3 bedroom/2 bathroom home in the desirable Boiling Springs area. Built just 8 years ago, this single-level home offers a modern open floor plan, filled with natural light and contemporary finishes throughout. Step inside to a bright and airy living space that flows effortlessly into the kitchen and dining area - perfect for entertaining or enjoying quiet evenings at home. Outside, relax on your covered front patio or unwind on the covered back patio, overlooking the fenced in backyard - great for kids, pets, or weekend gatherings. Additional features include a two car garage with a convenient side entry door and a small shed for extra storage. Enjoy the convenience of being less than 10 minutes from I-85 and just 5 minutes to local shopping, dining, and everyday essentials. This home has everything you need - all on ONE LEVEL - and is truly move-in ready!
Home Details
Home Type
- Single Family
Est. Annual Taxes
- $1,700
Year Built
- Built in 2017
Lot Details
- 8,276 Sq Ft Lot
- Fenced Yard
- Level Lot
HOA Fees
- $13 Monthly HOA Fees
Home Design
- Craftsman Architecture
- Patio Home
- Slab Foundation
- Architectural Shingle Roof
- Vinyl Siding
- Stone Exterior Construction
Interior Spaces
- 1,600-1,799 Sq Ft Home
- 1-Story Property
- Open Floorplan
- Smooth Ceilings
- Cathedral Ceiling
- Ceiling Fan
- Ventless Fireplace
- Insulated Windows
- Window Treatments
- Living Room
- Fire and Smoke Detector
Kitchen
- Breakfast Room
- Electric Oven
- <<builtInMicrowave>>
- Dishwasher
- Granite Countertops
Flooring
- Ceramic Tile
- Luxury Vinyl Plank Tile
Bedrooms and Bathrooms
- 3 Main Level Bedrooms
- Walk-In Closet
- 2 Full Bathrooms
Laundry
- Laundry Room
- Laundry on main level
- Dryer
- Washer
Attic
- Storage In Attic
- Pull Down Stairs to Attic
Parking
- 2 Car Attached Garage
- Garage Door Opener
Outdoor Features
- Covered patio or porch
- Outbuilding
Schools
- Boilings Spring Elementary School
- Rainbow Lake Middle School
- Boiling Springs High School
Utilities
- Heating System Uses Natural Gas
- Gas Water Heater
- Cable TV Available
Community Details
- Candlewood Subdivision
- Mandatory home owners association
Listing and Financial Details
- Assessor Parcel Number 2-44-00-843.00
Map
Home Values in the Area
Average Home Value in this Area
Tax History
| Year | Tax Paid | Tax Assessment Tax Assessment Total Assessment is a certain percentage of the fair market value that is determined by local assessors to be the total taxable value of land and additions on the property. | Land | Improvement |
|---|---|---|---|---|
| 2024 | $1,690 | $10,080 | $1,548 | $8,532 |
| 2023 | $1,690 | $10,080 | $1,548 | $8,532 |
| 2022 | $5,033 | $13,500 | $1,560 | $11,940 |
| 2021 | $1,116 | $6,396 | $1,040 | $5,356 |
| 2020 | $1,099 | $6,396 | $1,040 | $5,356 |
| 2019 | $1,099 | $6,396 | $1,040 | $5,356 |
| 2018 | $1,073 | $6,396 | $1,040 | $5,356 |
| 2017 | $25 | $72 | $72 | $0 |
| 2016 | $25 | $72 | $72 | $0 |
| 2015 | $25 | $72 | $72 | $0 |
| 2014 | $25 | $72 | $72 | $0 |
Property History
| Date | Event | Price | Change | Sq Ft Price |
|---|---|---|---|---|
| 06/16/2025 06/16/25 | Price Changed | $269,000 | -1.1% | $168 / Sq Ft |
| 05/22/2025 05/22/25 | For Sale | $272,000 | +20.9% | $170 / Sq Ft |
| 06/14/2021 06/14/21 | Sold | $225,000 | +9.8% | $140 / Sq Ft |
| 05/25/2021 05/25/21 | Pending | -- | -- | -- |
| 05/21/2021 05/21/21 | For Sale | $204,900 | +28.1% | $128 / Sq Ft |
| 09/27/2017 09/27/17 | Sold | $159,900 | -3.0% | $100 / Sq Ft |
| 08/23/2017 08/23/17 | Pending | -- | -- | -- |
| 03/08/2017 03/08/17 | For Sale | $164,900 | -- | $103 / Sq Ft |
Purchase History
| Date | Type | Sale Price | Title Company |
|---|---|---|---|
| Warranty Deed | $225,000 | None Available | |
| Deed | $159,900 | None Available | |
| Deed | $57,000 | None Available |
Mortgage History
| Date | Status | Loan Amount | Loan Type |
|---|---|---|---|
| Previous Owner | $159,900 | VA |
About the Listing Agent

Meet Enna Deane! A Greenville native moved to Spartanburg County, ready to help you with all of your real estate needs. Serving the Upstate of South Carolina for 8 years now, Enna has the knowledge of the area - and in real estate - that you need. Whether you are local or from out of state, she is happy to help you pinpoint the perfect area for you and your family. Enna strives to keep her clients #1 in every transaction. She brings honesty, communication, and problem-solving to the table.
ENNA's Other Listings
Source: Greater Greenville Association of REALTORS®
MLS Number: 1558216
APN: 2-44-00-843.00
- 612 Renita Dr
- 719 Dottie Dr
- 355 Bright Wick Ct
- 461 Candleglow Dr
- 552 Millsgate Cir
- 536 Millsgate Cir
- 148 Southland Ave
- 126 Paisley Promenade
- 173 Colfax Dr
- 109 Hazel Dr
- 190 Colfax Dr
- 920 Hunterdale Ln
- 499 Gorham Dr
- 205 Colfax Dr
- 224 Coburg Ct
- 309 Laurelwood Dr
- 822 Ashmont Ln
- 350 Wild Rose Ct
- 403 Brianna Dr
- 207 Wild Fern Dr Unit Basil
- 207 Wild Fern Dr Unit Juniper
- 207 Wild Fern Dr Unit Clove
- 901 Dornoch Dr
- 235 Outlook Dr
- 97 Mills Gap Rd
- 305 Concert Way
- 6068 Willutuck Dr
- 575 Wooden Duck St
- 575 Wooden Duck St
- 145 Coldstream Dr
- 9103 Gabbro Ln
- 114 Mistwood Ln
- 120 Vly Crk Dr
- 144 Vly Crk Dr
- 140 Vly Crk Dr
- 96 Wilson Ct
- 129 Vly Crk Dr
- 1303 Peak View Dr
- 4431 Boiling Springs Rd
