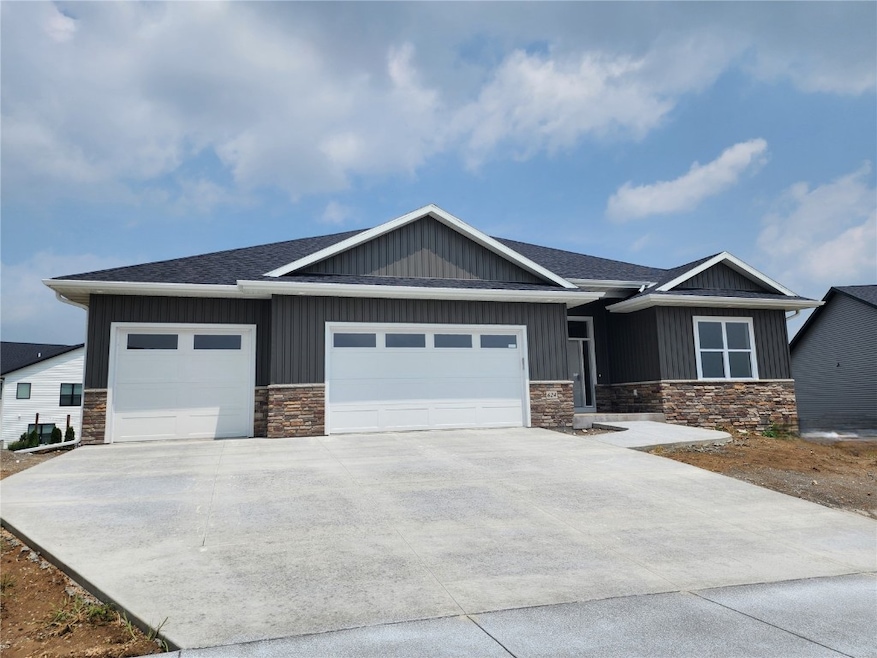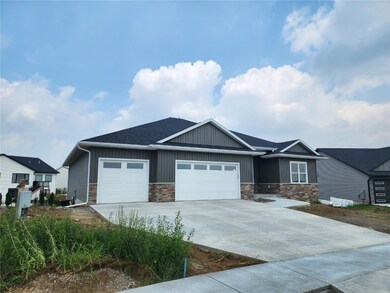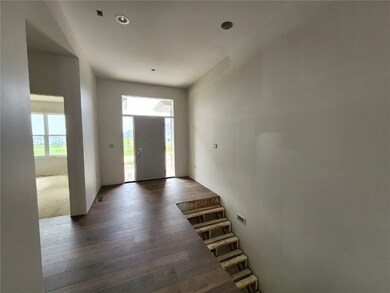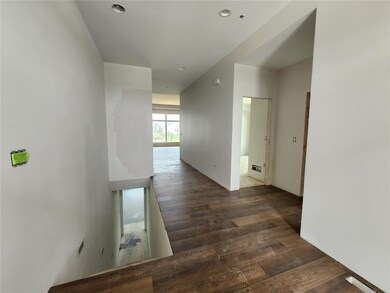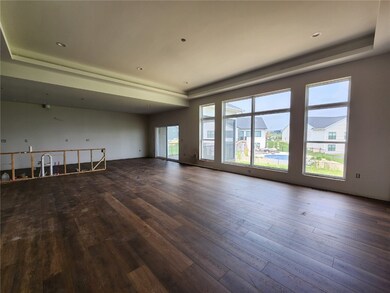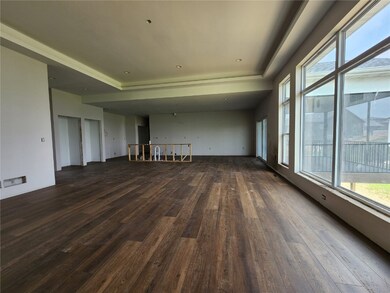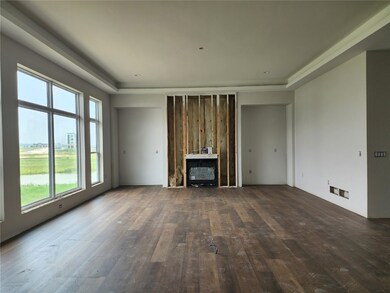624 Rock Ridge Rd Tiffin, IA 52340
Estimated payment $5,863/month
Highlights
- New Construction
- Screened Porch
- Patio
- Mud Room
- 3 Car Attached Garage
- Laundry Room
About This Home
Welcome to your new luxury home in Park Place. This home has been meticulously designed with function and elegance in mind, and crafted with the highest standards in quality. Enter the grand foyer and view the large open space with up to 11' ceilings, fireplace with floor to ceiling stone, complete with built-in cabinets, shelving, and a wall of windows overlooking a tranquil pond view to enjoy from your screen porch too. The custom kitchen comes complete with an oversized island, upgraded appliance package, quartz counters (throughout the home), panty, and laundry complete with an additional refrigerator and cabinetry. The spacious primary bed and bath enter into an amazing walk-in closet. Two more bedrooms, full bath, mud room, and three car garage complete the main level. Step into the spacious walkout lower level with daylight windows, wet bar, three more bedrooms, bath, large storage room, plus cold storage room.
Home Details
Home Type
- Single Family
Year Built
- Built in 2025 | New Construction
Parking
- 3 Car Attached Garage
- Garage Door Opener
- Off-Street Parking
Home Design
- Poured Concrete
- Frame Construction
- Vinyl Siding
- Siding
- Stone
Interior Spaces
- 1-Story Property
- Gas Fireplace
- Mud Room
- Family Room
- Living Room with Fireplace
- Combination Kitchen and Dining Room
- Screened Porch
- Basement Fills Entire Space Under The House
Kitchen
- Range
- Microwave
- Dishwasher
Bedrooms and Bathrooms
- 6 Bedrooms
- 3 Full Bathrooms
Laundry
- Laundry Room
- Laundry on main level
Schools
- Clear Creek-Tiffin Elementary School
- Clear Creek/Amana Middle School
- Clear Creek/Amana High School
Utilities
- Forced Air Heating and Cooling System
- Heating System Uses Gas
- Gas Water Heater
Additional Features
- Patio
- 0.41 Acre Lot
Community Details
- Built by Tim Saylor
Listing and Financial Details
- Assessor Parcel Number 0622364004
Map
Home Values in the Area
Average Home Value in this Area
Property History
| Date | Event | Price | List to Sale | Price per Sq Ft |
|---|---|---|---|---|
| 07/15/2025 07/15/25 | For Sale | $935,000 | -- | $231 / Sq Ft |
Source: Cedar Rapids Area Association of REALTORS®
MLS Number: 2506217
- 616 Rock Ridge Rd
- 620 Rock Ridge Rd
- 652 Rock Ridge Rd
- 635 Rock Ridge Rd
- 636 Rock Ridge Rd
- 632 Rock Ridge Rd
- Lot 55 Park Place Part 8 Unit 639 Rock Ridge Rd
- Lot 40 Park Place Part 8 Unit 604 Rock Ridge Rd
- Lot 53 Park Place Part 8 Unit 647 Rock Ridge Rd
- Lot 78 Park Place Part 8 Unit 817 Rock Ridge Ct
- Lot 75 Park Place Part 8 Unit 812 Rock Ridge Ct
- 702 Lakeview Ct
- Lot 81 Park Place Part 8 Unit 805 Rock Ridge Ct
- 700 Lakeview Ct
- Lot 77 Park Place Part 8 Unit 821 Rock Ridge Ct
- Lot 76 Park Place Part 8 Unit 816 Rock Ridge Ct
- Lot 54 Park Place Part 8 Unit 643 Rock Ridge Rd
- Lot 79 Park Place Part 8 Unit 813 Rock Ridge Ct
- 1700 Green Oak Pass
- 1700 Green Oak Cir
- 622 Catherine Dr
- 625 Catherine Dr
- 1111 Parkside St
- 1351 Aster Dr
- 405 Chloe Dr Unit 503 Chloe Dr
- 1100 Andersen Place
- 709 E Bear Dr
- 533 E Goldfinch Dr
- 2006 Croell Ave
- 523 Potter St
- 1163 Baltic Ave
- 1304 Legend Dr
- 1422 Ruth Ave
- 500 Hunt Club Dr
- 3701 2nd St
- 200 Village Dr
- 1050 S Jones Blvd
- 2863 Spring Rose Cir Unit 211
- 3231 Redhawk St
- 2888 Coral Ct Unit 101
