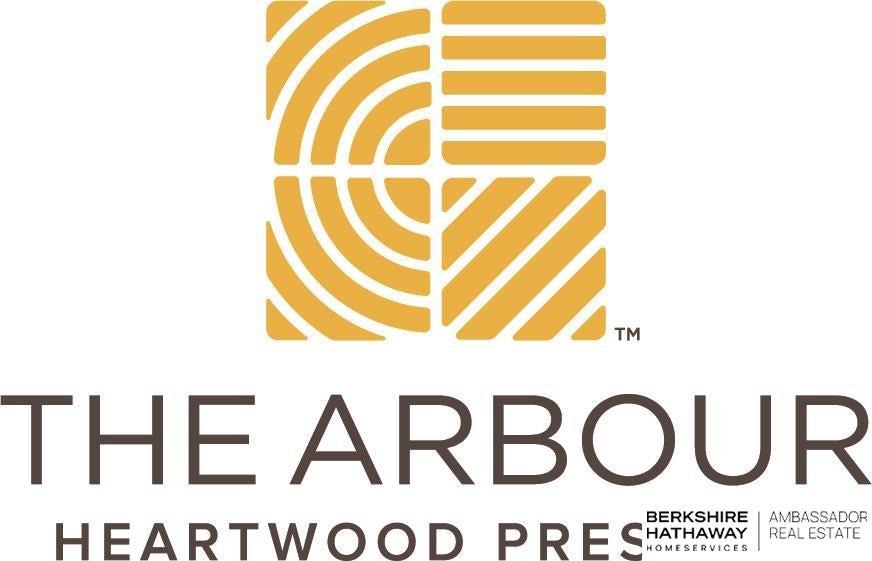PENDING
NEW CONSTRUCTION
624 S 149th St Omaha, NE 68154
Walnut Grove NeighborhoodEstimated payment $8,766/month
Total Views
11,835
3
Beds
4.5
Baths
4,331
Sq Ft
$381
Price per Sq Ft
Highlights
- Under Construction
- 1 Fireplace
- 2 Car Attached Garage
- Ranch Style House
- Covered Patio or Porch
- Covered Deck
About This Home
SSDL. The first of many gorgeous custom homes being built in The Arbour at Heartwood Preserve. Let us build your Dream Home at The Arbour! The newest neighborhood located just off Applied Parkway between Dodge Exp and Pacific St. Walkability to Heartwood Row, Millard Schools, 3 neighborhood parks and miles and miles of trails. Visit our Sales office at the corner of Jones and Applied Parkway on Sundays from 11-4 or anytime by appointment.
Home Details
Home Type
- Single Family
Est. Annual Taxes
- $252
Year Built
- Built in 2024 | Under Construction
Lot Details
- 6,098 Sq Ft Lot
- Lot Dimensions are 60 x 103
- Sprinkler System
HOA Fees
- $250 Monthly HOA Fees
Parking
- 2 Car Attached Garage
Home Design
- Ranch Style House
- Concrete Perimeter Foundation
Interior Spaces
- 1 Fireplace
- Basement with some natural light
Bedrooms and Bathrooms
- 3 Bedrooms
Outdoor Features
- Covered Deck
- Covered Patio or Porch
Schools
- Montclair Elementary School
- Kiewit Middle School
- Millard North High School
Utilities
- Forced Air Heating and Cooling System
- Heating System Uses Natural Gas
Community Details
- Built by The Arbour Building Group
- The Arbour Subdivision
Listing and Financial Details
- Assessor Parcel Number 1306360166
Map
Create a Home Valuation Report for This Property
The Home Valuation Report is an in-depth analysis detailing your home's value as well as a comparison with similar homes in the area
Home Values in the Area
Average Home Value in this Area
Property History
| Date | Event | Price | List to Sale | Price per Sq Ft |
|---|---|---|---|---|
| 08/26/2025 08/26/25 | Pending | -- | -- | -- |
| 03/28/2025 03/28/25 | For Sale | $1,649,035 | -- | $381 / Sq Ft |
Source: Great Plains Regional MLS
Source: Great Plains Regional MLS
MLS Number: 22507738
Nearby Homes
- 14804 N St
- 4724 S 150th St
- 14738 O Cir
- 4712 Englewood Ave
- 15041 Patterson Cir
- 15054 Patterson Dr
- 4864 S 143rd St
- 5172 S 150th Plaza Unit 2-D
- 5180 S 147th Cir
- 14205 Karl St
- 4403 S 153rd Cir
- 15322 Amy Plaza
- 14141 Orchard Ave
- 4067 S 150th Plaza Unit 243
- 15011 Atlas Plaza Unit 234
- 15241 R St
- 3977 S 150th Plaza Unit 254
- 15174 D Plaza Unit 35
- 623 S 148th St
- 627 S 148th St
Your Personal Tour Guide
Ask me questions while you tour the home.

