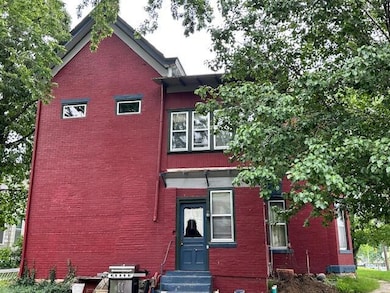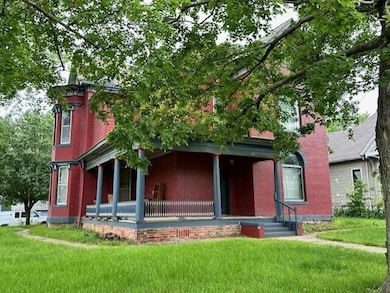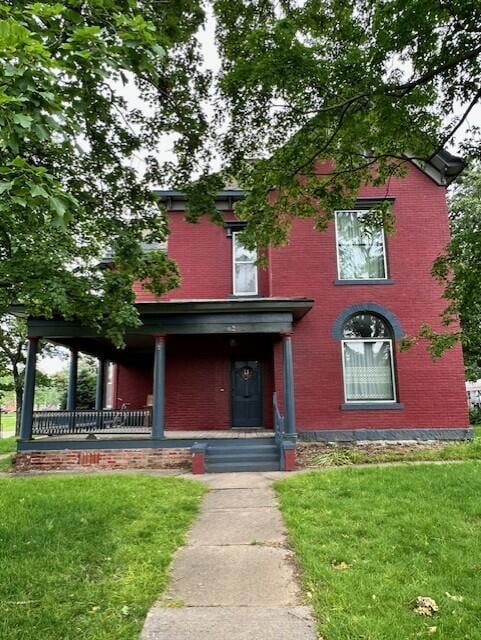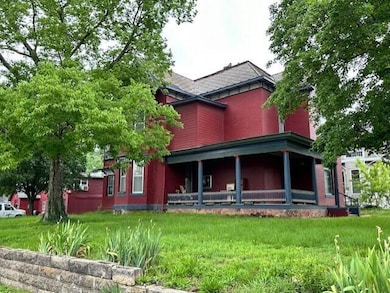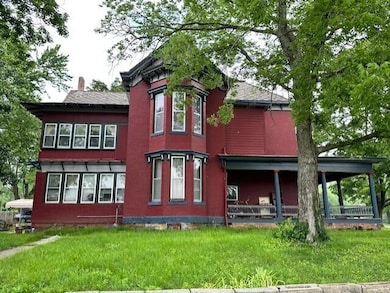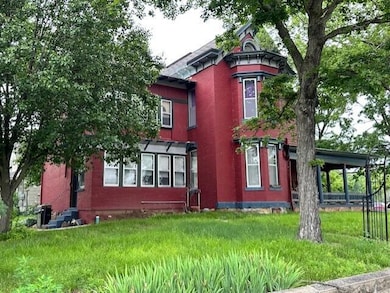
624 S Ash St Nevada, MO 64772
Estimated payment $934/month
Highlights
- Additional Residence on Property
- Wood Flooring
- Sun or Florida Room
- Traditional Architecture
- Separate Formal Living Room
- Mud Room
About This Home
This 'painted lady' Victorian brick 2-story home opens its doors to offer a glimpse into the grandeur of yesteryears. Perfect for history enthusiasts and those who adore the charm of the bygone era, this property is a true gem waiting to be discovered. Property Highlights: Victorian Grandeur: This home stands as a testament to exquisite Victorian architecture, complete with fluted trim, pocket doors, and a plethora of original features that transport you back in time. Historic Elegance Meets Modern Comfort: While it proudly showcases oak and pine floors, solid wood doors, and tons of custom stenciling, modern comforts have been woven into the fabric of this home, providing an elegant yet comfortable living experience. Versatile Living Spaces: Spread over three bedrooms and two bathrooms, this property promises ample space. The summer porch and formal dining area enhance its appeal, providing perfect spots for entertainment or quiet contemplation. Unique Addition: The property also features a carriage house with a detached garage/shop/guest quarters (additional 2 bedrooms, 1 bath), offering endless possibilities for use - from a creative studio or a workshop to guest accommodations. A Garden of Eden: The exterior is just as impressive, with landscaping that compliments the historic nature of the home, providing a serene retreat from the modern world. This home is an invitation to those who not only wish to own a piece of history but also to live within it. It's more than a house; it's a narrative of the past, a comfortable dwelling for the present, and a solid investment for the future. Discover the charm of living in a historic painted lady Victorian home, where every corner tells a story, and every detail invites you to unwind in luxury that has stood the test of time.
Home Details
Home Type
- Single Family
Est. Annual Taxes
- $929
Year Built
- Built in 1880
Lot Details
- 0.29 Acre Lot
- Lot Dimensions are 83.5x153
Home Design
- Traditional Architecture
- Victorian Architecture
- Four Sided Brick Exterior Elevation
Interior Spaces
- 4,296 Sq Ft Home
- 2-Story Property
- Ceiling Fan
- Mud Room
- Entrance Foyer
- Separate Formal Living Room
- Dining Area
- Home Office
- Workshop
- Sun or Florida Room
- Unfinished Basement
- Partial Basement
- Laundry Room
Kitchen
- Electric Cooktop
- Dishwasher
Flooring
- Wood
- Tile
- Vinyl
Bedrooms and Bathrooms
- 3 Bedrooms
- Walk-In Closet
- 2 Full Bathrooms
Parking
- 1 Car Detached Garage
- Workshop in Garage
- Additional Parking
Schools
- Nevada Elementary School
- Nevada High School
Utilities
- Cooling Available
- Central Heating
- Heating System Uses Natural Gas
Additional Features
- Enclosed patio or porch
- Additional Residence on Property
Community Details
- No Home Owners Association
Listing and Financial Details
- Assessor Parcel Number 18-2.0-09-002-032-006.000
Map
Home Values in the Area
Average Home Value in this Area
Tax History
| Year | Tax Paid | Tax Assessment Tax Assessment Total Assessment is a certain percentage of the fair market value that is determined by local assessors to be the total taxable value of land and additions on the property. | Land | Improvement |
|---|---|---|---|---|
| 2024 | $1,371 | $21,480 | $0 | $0 |
| 2023 | $929 | $15,370 | $0 | $0 |
| 2022 | $929 | $14,660 | $0 | $0 |
| 2021 | $483 | $771,000 | $0 | $0 |
| 2020 | $423 | $731,000 | $0 | $0 |
| 2019 | $419 | $7,310 | $0 | $0 |
| 2018 | $412 | $7,310,000 | $0 | $0 |
| 2017 | $448 | $7,080 | $0 | $0 |
| 2015 | -- | $8,060 | $0 | $0 |
| 2014 | -- | $8,060 | $0 | $0 |
| 2012 | -- | $8,060 | $1,920 | $6,140 |
Property History
| Date | Event | Price | Change | Sq Ft Price |
|---|---|---|---|---|
| 07/23/2025 07/23/25 | For Sale | $155,000 | 0.0% | $47 / Sq Ft |
| 07/21/2025 07/21/25 | Pending | -- | -- | -- |
| 06/04/2025 06/04/25 | Price Changed | $155,000 | -11.4% | $47 / Sq Ft |
| 05/08/2025 05/08/25 | For Sale | $174,900 | 0.0% | $53 / Sq Ft |
| 04/28/2025 04/28/25 | Pending | -- | -- | -- |
| 04/07/2025 04/07/25 | Price Changed | $174,900 | -5.5% | $53 / Sq Ft |
| 03/20/2025 03/20/25 | Price Changed | $185,000 | -5.1% | $56 / Sq Ft |
| 02/11/2025 02/11/25 | Price Changed | $195,000 | -23.5% | $59 / Sq Ft |
| 01/02/2025 01/02/25 | Price Changed | $254,900 | 0.0% | $77 / Sq Ft |
| 01/02/2025 01/02/25 | For Sale | $254,900 | -1.9% | $77 / Sq Ft |
| 12/31/2024 12/31/24 | Off Market | -- | -- | -- |
| 11/22/2024 11/22/24 | For Sale | $259,900 | 0.0% | $79 / Sq Ft |
| 11/15/2024 11/15/24 | Off Market | -- | -- | -- |
| 11/14/2024 11/14/24 | Price Changed | $259,900 | -1.9% | $79 / Sq Ft |
| 09/12/2024 09/12/24 | Price Changed | $264,900 | -3.7% | $80 / Sq Ft |
| 08/07/2024 08/07/24 | Price Changed | $275,000 | -2.8% | $83 / Sq Ft |
| 05/20/2024 05/20/24 | For Sale | $283,000 | -- | $86 / Sq Ft |
Purchase History
| Date | Type | Sale Price | Title Company |
|---|---|---|---|
| Warranty Deed | $45,000 | -- |
Similar Homes in Nevada, MO
Source: Southern Missouri Regional MLS
MLS Number: 60268902
APN: 18-2.0-9-2-32-6.0
- 725 S Main St
- 628 S Clay St
- 428 S Adams St
- 714 S Cedar St
- 814 S Cedar St
- 526 S West St
- 229 S Main St
- 542 S Oak St
- 503 W Cherry St
- 506 W South St
- 300 S Lynn St
- 819 W Arch St
- 627 W Cherry St
- 427 W Walnut St
- 612 W Cherry St
- 326 W Walnut St
- 505 W Allison St
- 123 E Allison St
- 415 W Hickory St
- 425 N Washington St

