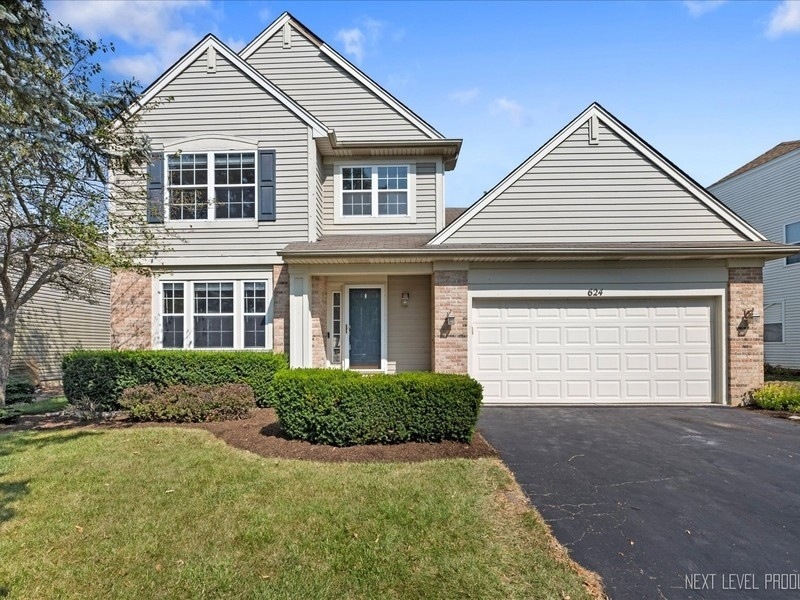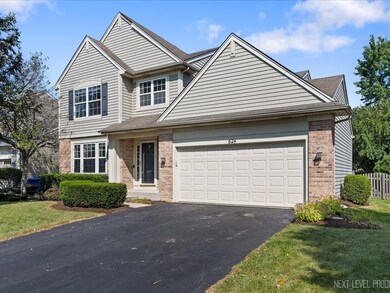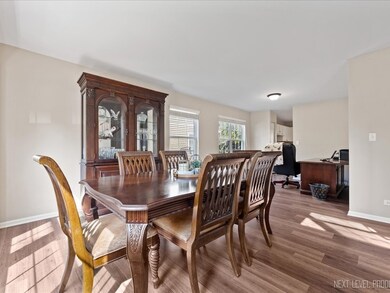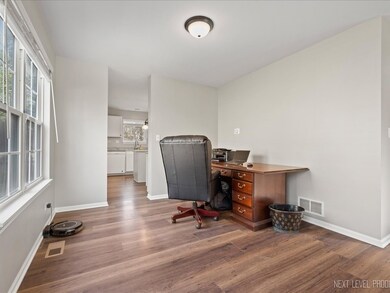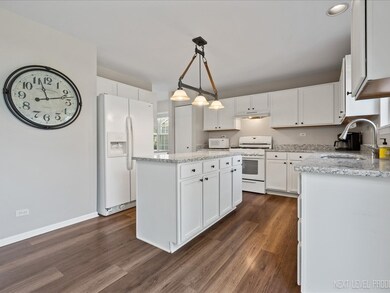
624 S Haverhill Ln South Elgin, IL 60177
Highlights
- Colonial Architecture
- Landscaped Professionally
- Recreation Room
- Anderson Elementary School Rated A
- Property is near a park
- Vaulted Ceiling
About This Home
As of October 2024Welcome to 624 Haverhill Lane in South Elgin. This home is located in the highly sought-after St. Charles School District and is part of the desirable River Ridge neighborhood. The two-story residence offers a grand two-story foyer, formal living and dining room, a well-appointed kitchen with a center island, full suite of appliances, and an open-concept layout flowing into the family room. The family room provides easy access to the backyard, while the professionally finished basement adds an extra layer of living space, with a massive family room, billiards area, and additional space for relaxation or recreation. The fully fenced yard features a large, stamped concrete patio, perfect for outdoor dining and summer barbecues. This home is also conveniently located near parks, recreation areas, walking paths, schools, shopping, and dining.
Last Agent to Sell the Property
Baird & Warner License #475139229 Listed on: 09/13/2024

Home Details
Home Type
- Single Family
Est. Annual Taxes
- $8,464
Year Built
- Built in 1999
Lot Details
- 7,405 Sq Ft Lot
- Lot Dimensions are 60 x 125
- Fenced Yard
- Landscaped Professionally
- Paved or Partially Paved Lot
Parking
- 2 Car Attached Garage
- Garage Transmitter
- Garage Door Opener
- Driveway
- Parking Space is Owned
Home Design
- Colonial Architecture
- Brick Exterior Construction
- Asphalt Roof
Interior Spaces
- 1,772 Sq Ft Home
- 2-Story Property
- Vaulted Ceiling
- Family Room
- Combination Dining and Living Room
- Recreation Room
Kitchen
- Range
- Microwave
- Dishwasher
- Disposal
Flooring
- Partially Carpeted
- Laminate
Bedrooms and Bathrooms
- 3 Bedrooms
- 3 Potential Bedrooms
Laundry
- Laundry Room
- Dryer
- Washer
Finished Basement
- Basement Fills Entire Space Under The House
- Sump Pump
Schools
- Wild Rose Elementary School
- Haines Middle School
- St Charles North High School
Utilities
- Forced Air Heating and Cooling System
- Heating System Uses Natural Gas
- Satellite Dish
Additional Features
- Patio
- Property is near a park
Community Details
- River Ridge Subdivision, Jefferson Floorplan
Listing and Financial Details
- Homeowner Tax Exemptions
Ownership History
Purchase Details
Home Financials for this Owner
Home Financials are based on the most recent Mortgage that was taken out on this home.Purchase Details
Home Financials for this Owner
Home Financials are based on the most recent Mortgage that was taken out on this home.Purchase Details
Home Financials for this Owner
Home Financials are based on the most recent Mortgage that was taken out on this home.Purchase Details
Home Financials for this Owner
Home Financials are based on the most recent Mortgage that was taken out on this home.Purchase Details
Home Financials for this Owner
Home Financials are based on the most recent Mortgage that was taken out on this home.Purchase Details
Home Financials for this Owner
Home Financials are based on the most recent Mortgage that was taken out on this home.Purchase Details
Home Financials for this Owner
Home Financials are based on the most recent Mortgage that was taken out on this home.Similar Homes in South Elgin, IL
Home Values in the Area
Average Home Value in this Area
Purchase History
| Date | Type | Sale Price | Title Company |
|---|---|---|---|
| Warranty Deed | $405,000 | None Listed On Document | |
| Quit Claim Deed | -- | Tietz Law Firm | |
| Warranty Deed | $185,000 | First American Title | |
| Interfamily Deed Transfer | -- | None Available | |
| Warranty Deed | $302,000 | Burnet Title Llc | |
| Warranty Deed | $302,000 | Burnet Title Llc | |
| Trustee Deed | $195,500 | Chicago Title Insurance Co |
Mortgage History
| Date | Status | Loan Amount | Loan Type |
|---|---|---|---|
| Open | $303,750 | New Conventional | |
| Previous Owner | $130,500 | New Conventional | |
| Previous Owner | $148,000 | New Conventional | |
| Previous Owner | $234,910 | New Conventional | |
| Previous Owner | $32,703 | Unknown | |
| Previous Owner | $63,850 | Stand Alone Second | |
| Previous Owner | $241,600 | Purchase Money Mortgage | |
| Previous Owner | $56,050 | Credit Line Revolving | |
| Previous Owner | $178,425 | Unknown | |
| Previous Owner | $185,000 | No Value Available |
Property History
| Date | Event | Price | Change | Sq Ft Price |
|---|---|---|---|---|
| 10/29/2024 10/29/24 | Sold | $405,000 | +1.3% | $229 / Sq Ft |
| 09/17/2024 09/17/24 | Pending | -- | -- | -- |
| 09/12/2024 09/12/24 | For Sale | $400,000 | -- | $226 / Sq Ft |
Tax History Compared to Growth
Tax History
| Year | Tax Paid | Tax Assessment Tax Assessment Total Assessment is a certain percentage of the fair market value that is determined by local assessors to be the total taxable value of land and additions on the property. | Land | Improvement |
|---|---|---|---|---|
| 2023 | $8,464 | $97,935 | $24,998 | $72,937 |
| 2022 | $8,106 | $92,795 | $27,116 | $65,679 |
| 2021 | $7,803 | $88,452 | $25,847 | $62,605 |
| 2020 | $7,775 | $86,803 | $25,365 | $61,438 |
| 2019 | $7,661 | $85,085 | $24,863 | $60,222 |
| 2018 | $7,575 | $83,784 | $24,405 | $59,379 |
| 2017 | $7,241 | $80,920 | $23,571 | $57,349 |
| 2016 | $7,578 | $78,078 | $22,743 | $55,335 |
| 2015 | -- | $74,567 | $22,498 | $52,069 |
| 2014 | -- | $71,526 | $22,498 | $49,028 |
| 2013 | -- | $74,749 | $22,723 | $52,026 |
Agents Affiliated with this Home
-
Cindy Pierce

Seller's Agent in 2024
Cindy Pierce
Baird Warner
(630) 669-9849
172 Total Sales
-
Selena Stloukal

Buyer's Agent in 2024
Selena Stloukal
RE/MAX
(630) 621-5421
244 Total Sales
Map
Source: Midwest Real Estate Data (MRED)
MLS Number: 12160950
APN: 09-03-280-030
- 553 S Haverhill Ln Unit 2
- 7N504 State Route 31
- 569 Arbor Ln
- 355 Woodridge Cir Unit B
- 500 Valley Forge Ave
- 525 Franklin Dr
- 150 Cardinal Dr
- 336 Windsor Ct Unit D
- 968 N Lancaster Cir
- 11 Cobbler Ct
- 271 Valley Forge Ave
- 566 Independence Ave
- 243 Windsor Ct Unit D
- 561 South Dr
- 311 Mayfair Ln
- 273 E Harvard Cir
- 35W343 Riverside Dr
- 7N030 Wabash Ave
- 895 Medford Ave
- 633 Endicott Rd
