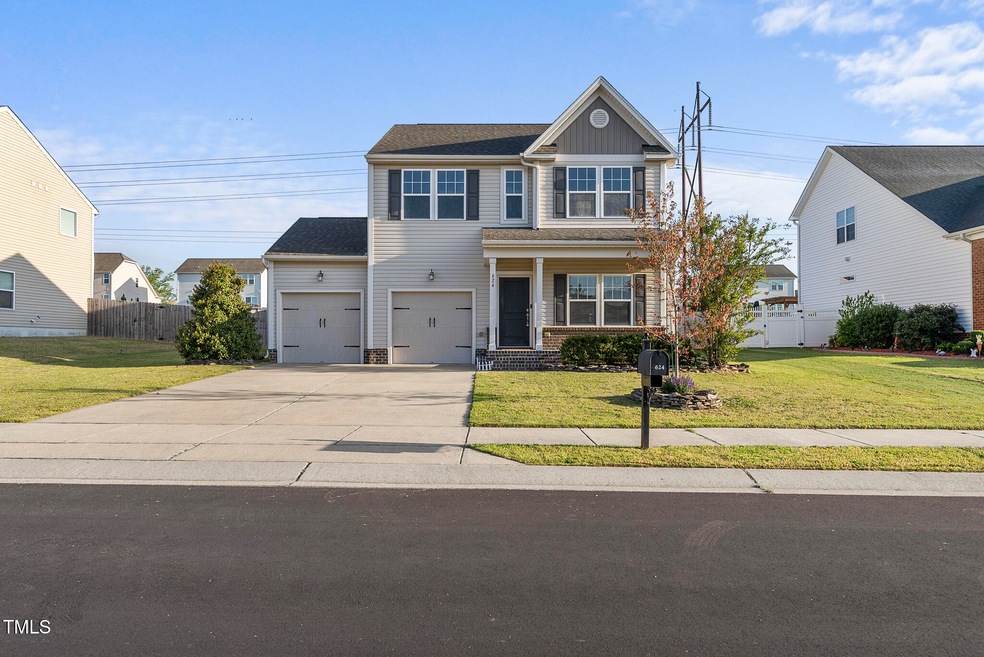
624 S Kennelman Cir Wendell, NC 27591
Highlights
- 0.34 Acre Lot
- 2 Car Attached Garage
- Laundry Room
- Traditional Architecture
- Living Room
- Tile Flooring
About This Home
As of June 2025Newly updated 3 bedroom home in a prime Wendell location! This property boasts a large fenced backyard perfect for entertaining or pets, a two car garage, and an open family room/kitchen layout. Recent updates include fresh paint and new carpeting. Situated just a short distance from golf, walking trails, grocery, downtown Wendell shops and restaurants, this home offers both comfort and practicality.
Last Agent to Sell the Property
Five County Specialists, LLC License #195494 Listed on: 04/14/2025
Home Details
Home Type
- Single Family
Est. Annual Taxes
- $3,467
Year Built
- Built in 2017
Lot Details
- 0.34 Acre Lot
HOA Fees
- $33 Monthly HOA Fees
Parking
- 2 Car Attached Garage
Home Design
- Traditional Architecture
- Brick Exterior Construction
- Slab Foundation
- Shingle Roof
Interior Spaces
- 1,721 Sq Ft Home
- 2-Story Property
- Living Room
- Dining Room
- Laundry Room
Flooring
- Carpet
- Laminate
- Tile
Bedrooms and Bathrooms
- 3 Bedrooms
Schools
- Carver Elementary School
- Wendell Middle School
- East Wake High School
Utilities
- Forced Air Heating and Cooling System
- Heat Pump System
Community Details
- Association fees include unknown
- Cedar Management Association, Phone Number (877) 252-3327
- Foxborough Crossing Subdivision
Listing and Financial Details
- Assessor Parcel Number 1783180390
Ownership History
Purchase Details
Home Financials for this Owner
Home Financials are based on the most recent Mortgage that was taken out on this home.Purchase Details
Home Financials for this Owner
Home Financials are based on the most recent Mortgage that was taken out on this home.Purchase Details
Home Financials for this Owner
Home Financials are based on the most recent Mortgage that was taken out on this home.Purchase Details
Similar Homes in Wendell, NC
Home Values in the Area
Average Home Value in this Area
Purchase History
| Date | Type | Sale Price | Title Company |
|---|---|---|---|
| Warranty Deed | $350,000 | Chicago Title | |
| Warranty Deed | $350,000 | Chicago Title | |
| Warranty Deed | $363,500 | Kristoff Law Offices Pa | |
| Warranty Deed | $216,500 | None Available | |
| Trustee Deed | $1,218,000 | None Available |
Mortgage History
| Date | Status | Loan Amount | Loan Type |
|---|---|---|---|
| Open | $339,500 | New Conventional | |
| Closed | $339,500 | New Conventional | |
| Previous Owner | $218,181 | New Conventional |
Property History
| Date | Event | Price | Change | Sq Ft Price |
|---|---|---|---|---|
| 06/26/2025 06/26/25 | Sold | $350,000 | -2.8% | $203 / Sq Ft |
| 06/01/2025 06/01/25 | Pending | -- | -- | -- |
| 04/14/2025 04/14/25 | For Sale | $359,900 | -1.4% | $209 / Sq Ft |
| 12/15/2023 12/15/23 | Off Market | $365,000 | -- | -- |
| 08/19/2022 08/19/22 | Sold | $365,000 | 0.0% | $216 / Sq Ft |
| 07/30/2022 07/30/22 | Pending | -- | -- | -- |
| 07/25/2022 07/25/22 | Price Changed | $365,000 | -1.4% | $216 / Sq Ft |
| 07/08/2022 07/08/22 | For Sale | $370,000 | 0.0% | $219 / Sq Ft |
| 07/03/2022 07/03/22 | Pending | -- | -- | -- |
| 07/01/2022 07/01/22 | For Sale | $370,000 | -- | $219 / Sq Ft |
Tax History Compared to Growth
Tax History
| Year | Tax Paid | Tax Assessment Tax Assessment Total Assessment is a certain percentage of the fair market value that is determined by local assessors to be the total taxable value of land and additions on the property. | Land | Improvement |
|---|---|---|---|---|
| 2024 | $3,542 | $331,084 | $65,000 | $266,084 |
| 2023 | $2,833 | $225,087 | $44,000 | $181,087 |
| 2022 | $2,703 | $225,087 | $44,000 | $181,087 |
| 2021 | $2,680 | $225,087 | $44,000 | $181,087 |
| 2020 | $2,633 | $225,087 | $44,000 | $181,087 |
| 2019 | $2,316 | $175,678 | $35,000 | $140,678 |
| 2018 | $2,199 | $175,678 | $35,000 | $140,678 |
| 2017 | $420 | $35,000 | $35,000 | $0 |
| 2016 | $415 | $35,000 | $35,000 | $0 |
| 2015 | $355 | $30,000 | $30,000 | $0 |
| 2014 | $344 | $30,000 | $30,000 | $0 |
Agents Affiliated with this Home
-
Elisa Moore

Seller's Agent in 2025
Elisa Moore
Five County Specialists, LLC
(919) 812-1156
1 in this area
93 Total Sales
-
Charles Christiansen

Buyer's Agent in 2025
Charles Christiansen
Coldwell Banker HPW
(832) 248-0272
4 in this area
134 Total Sales
-
Steve Gillooly

Seller's Agent in 2022
Steve Gillooly
Gillooly & Associates Realty
(919) 602-7966
1 in this area
46 Total Sales
-
Merissa Jelonek

Buyer's Agent in 2022
Merissa Jelonek
Adams Homes Realty- NC Inc
(910) 599-6293
1 in this area
124 Total Sales
Map
Source: Doorify MLS
MLS Number: 10089359
APN: 1783.05-18-0390-000
- 751 Parc Townes Dr Unit 32
- 749 Parc Townes Dr Unit 33
- 747 Parc Townes Dr Unit 34
- 745 Parc Townes Dr Unit 35
- 743 Parc Townes Dr Unit 36
- 103 W Star Foal Ln
- 73 Jumper St
- 1212 Pavo Path
- 1200 Pavo Path
- 1209 Pavo Path
- 1205 Pavo Path
- 812 Canis Minor Rd
- 1204 Pavo Path
- 1216 Pavo Path
- 1208 Pavo Path
- 1105 Ursa Major Ct
- 809 Canis Minor Rd
- 1100 Ursa Major Ct
- 548 Folk Song Way
- 349 Slocum Dr






