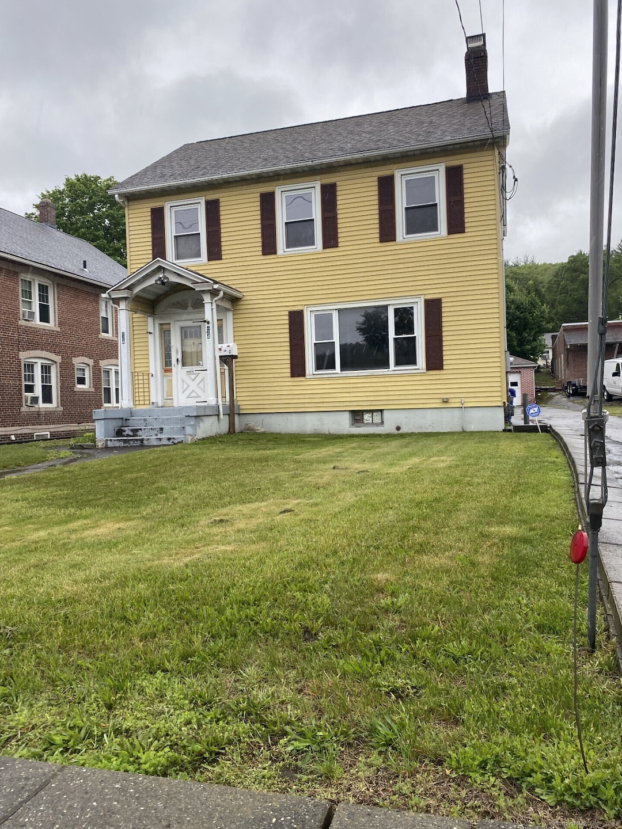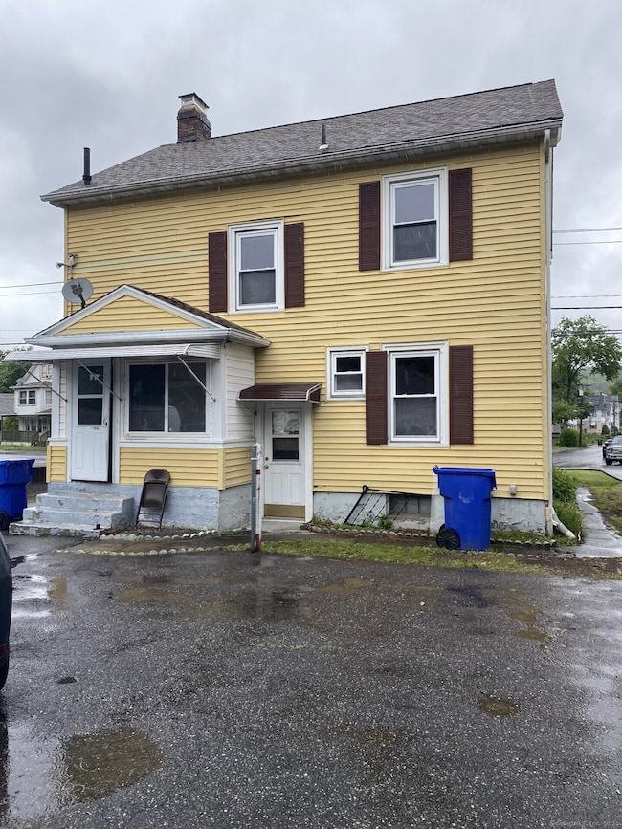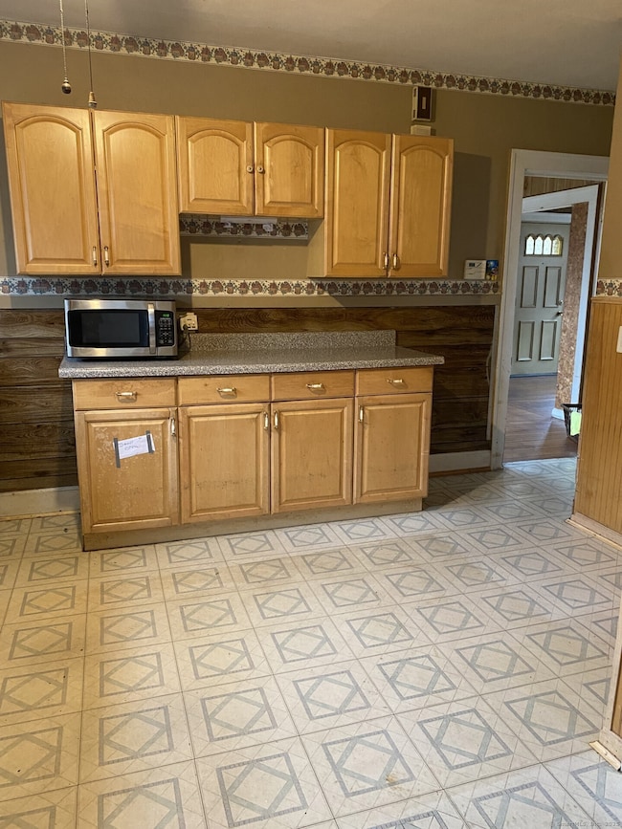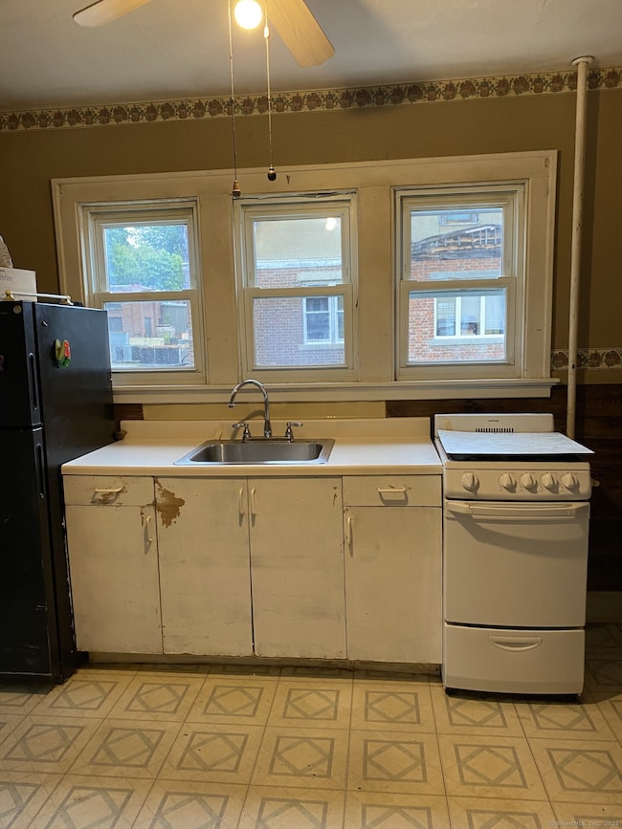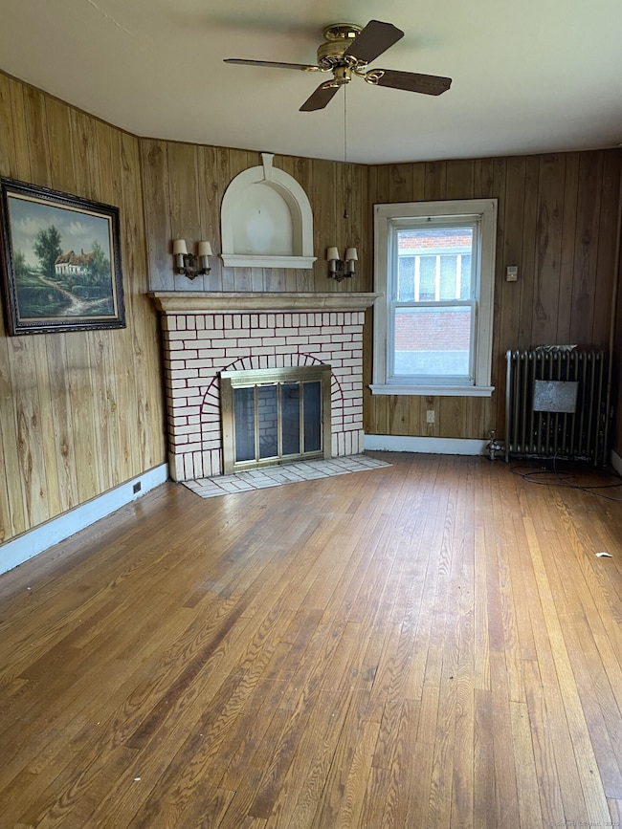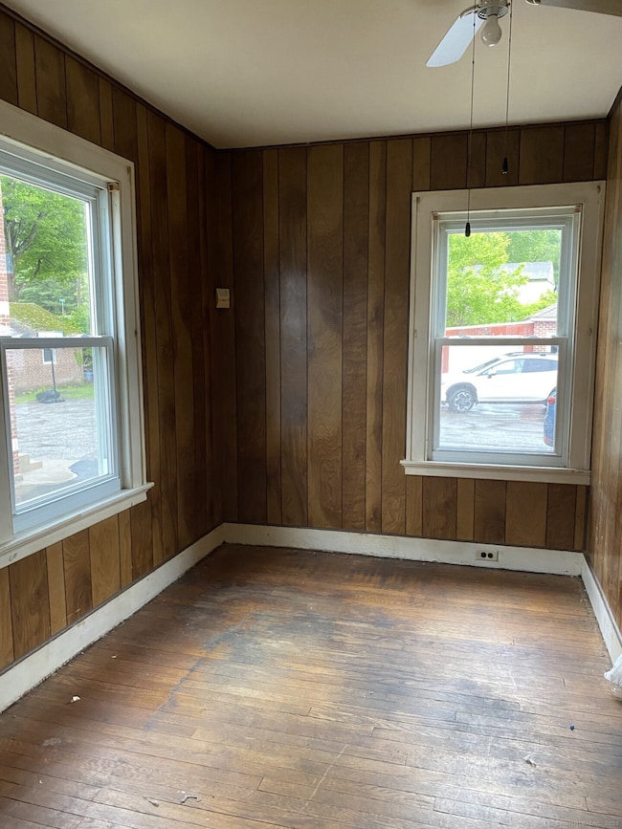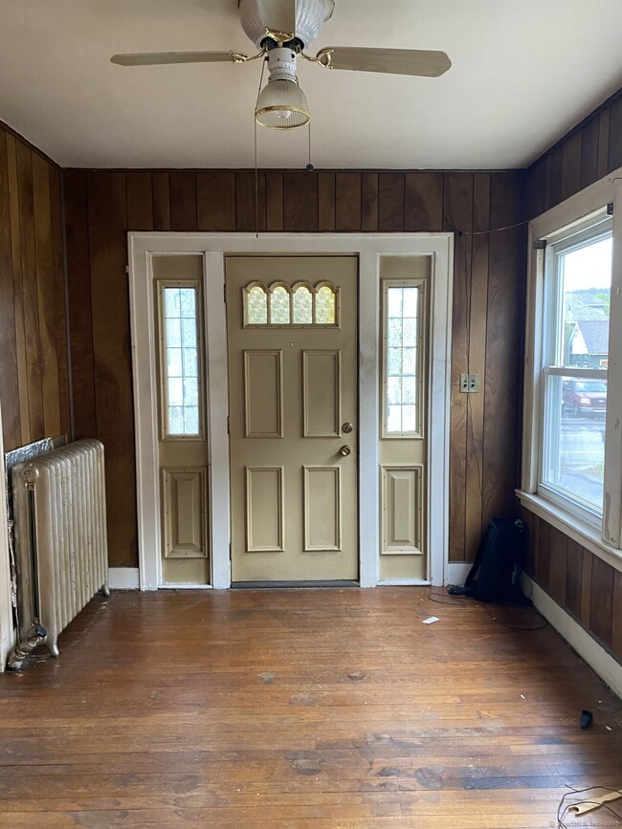
624 S Main St Torrington, CT 06790
Estimated payment $1,941/month
Total Views
3,851
3
Beds
1
Bath
1,344
Sq Ft
$215
Price per Sq Ft
Highlights
- Colonial Architecture
- 1 Fireplace
- Hot Water Circulator
- Attic
- Thermal Windows
- Hot Water Heating System
About This Home
Discover your opportunity in this Three Bedroom home which offers Classic design with Good bones. There is untapped potential in this property allowing you to create your personal vision. Situated in area which offers easy access to local amenities and Rt 8. The large driveway offers more than ample parking for multi vehicles.
Home Details
Home Type
- Single Family
Est. Annual Taxes
- $3,877
Year Built
- Built in 1939
Lot Details
- 8,276 Sq Ft Lot
- Level Lot
- Property is zoned I-R
Home Design
- Colonial Architecture
- Concrete Foundation
- Block Foundation
- Frame Construction
- Asphalt Shingled Roof
- Aluminum Siding
- Concrete Siding
- Block Exterior
Interior Spaces
- 1,344 Sq Ft Home
- 1 Fireplace
- Thermal Windows
- Storm Doors
- Gas Range
- Washer
Bedrooms and Bathrooms
- 3 Bedrooms
- 1 Full Bathroom
Attic
- Attic Floors
- Storage In Attic
- Pull Down Stairs to Attic
- Unfinished Attic
Basement
- Basement Fills Entire Space Under The House
- Laundry in Basement
Parking
- 2 Car Garage
- Private Driveway
Outdoor Features
- Rain Gutters
Schools
- Torrington High School
Utilities
- Floor Furnace
- Radiator
- Hot Water Heating System
- Heating System Uses Natural Gas
- Hot Water Circulator
- Cable TV Available
Listing and Financial Details
- Assessor Parcel Number 889079
Map
Create a Home Valuation Report for This Property
The Home Valuation Report is an in-depth analysis detailing your home's value as well as a comparison with similar homes in the area
Home Values in the Area
Average Home Value in this Area
Tax History
| Year | Tax Paid | Tax Assessment Tax Assessment Total Assessment is a certain percentage of the fair market value that is determined by local assessors to be the total taxable value of land and additions on the property. | Land | Improvement |
|---|---|---|---|---|
| 2024 | $3,877 | $80,830 | $20,380 | $60,450 |
| 2023 | $3,877 | $80,830 | $20,380 | $60,450 |
| 2022 | $3,810 | $80,830 | $20,380 | $60,450 |
| 2021 | $3,732 | $80,830 | $20,380 | $60,450 |
| 2020 | $3,732 | $80,830 | $20,380 | $60,450 |
| 2019 | $3,247 | $70,320 | $20,380 | $49,940 |
| 2018 | $3,247 | $70,320 | $20,380 | $49,940 |
| 2017 | $3,217 | $70,320 | $20,380 | $49,940 |
| 2016 | $3,217 | $70,320 | $20,380 | $49,940 |
| 2015 | $3,217 | $70,320 | $20,380 | $49,940 |
| 2014 | $3,355 | $92,360 | $27,710 | $64,650 |
Source: Public Records
Property History
| Date | Event | Price | Change | Sq Ft Price |
|---|---|---|---|---|
| 05/23/2025 05/23/25 | For Sale | $289,000 | -- | $215 / Sq Ft |
Source: SmartMLS
Mortgage History
| Date | Status | Loan Amount | Loan Type |
|---|---|---|---|
| Closed | $17,000 | No Value Available |
Source: Public Records
Similar Homes in Torrington, CT
Source: SmartMLS
MLS Number: 24098068
APN: TORR-000115-000011-000019
Nearby Homes
- 699 S Main St Unit 218
- 50 King St
- 509 S Main St
- 36 Perkins St
- 40 Broad St
- 218 Oak Ave
- 71 Arthur St Unit 2
- 51 Mortimer St Unit 9
- 172 Pierce St
- 108 New Litchfield St
- 348 Harwinton Ave
- 77 Marion Ave Unit 5
- 68 Wilson Ave Unit 211
- 241 Harwinton Ave
- 21 Oak Avenue Extension Unit 2
- 160 Laurel Hill Rd
- 64 Harrison Ave
- 28 Franklin Dr
- 152 Turner Ave
- 53 Harwinton Ave Unit 1
