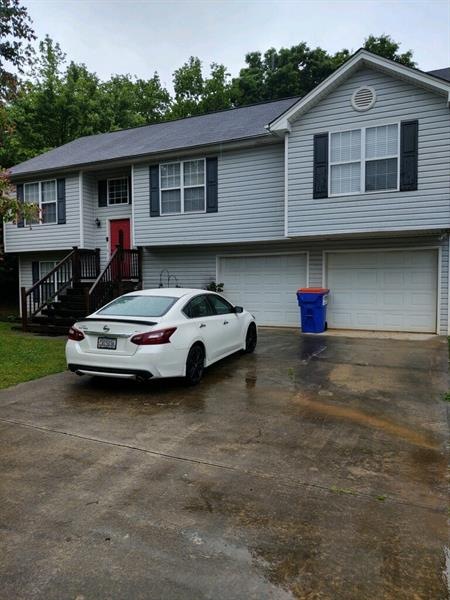
$425,000
- 3 Beds
- 2 Baths
- 393 Highway 255 S
- Cleveland, GA
3br/2ba Home with basement Nestled on a private 2.56+/- acre parcel overlooking a small pond and stream! This charming home offers a "country" feel while being conveniently located only a couple of miles from downtown Cleveland, Ga. The inviting floorplan features a kitchen with breakfast area, large open living room (with enough space for a dining area), master bedroom on main level, and
The Boggs Team Alco Realty Inc.
