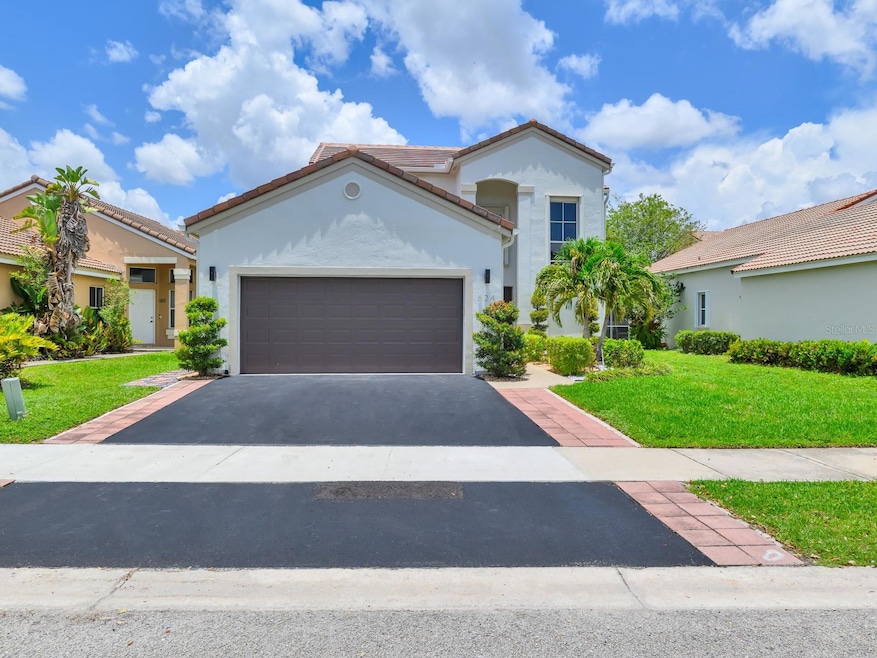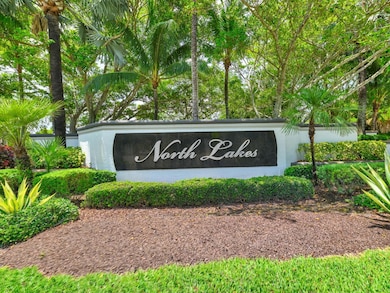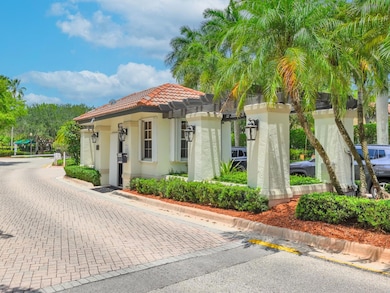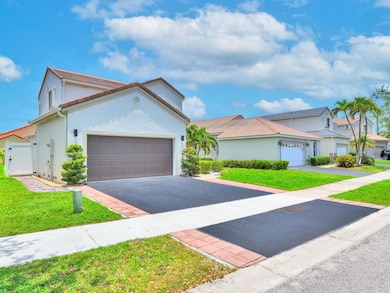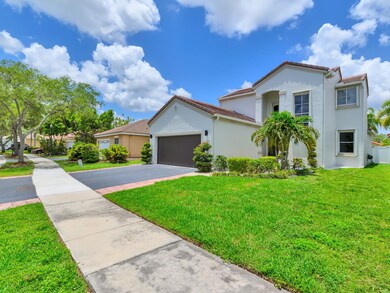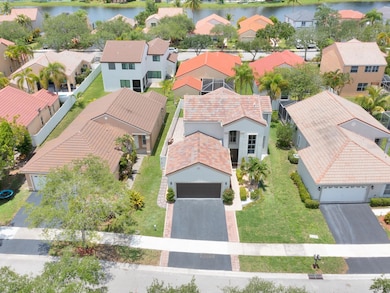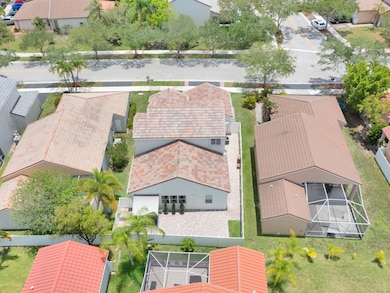624 Stanton Dr Weston, FL 33326
North Lakes NeighborhoodEstimated payment $5,488/month
Highlights
- Gated Community
- Clubhouse
- 2 Car Attached Garage
- Eagle Point Elementary School Rated A
- Community Pool
- 1-minute walk to Eagle Point Park
About This Home
One or more photo(s) has been virtually staged. Beautiful home in lovely North Lakes Community. Renovations include new roof (2025), exterior and interior paint, tankless water heater, hurricane impact garage door, some impact windows and door, HVAC replaced (2022), updated Kitchen and baths. The home has Hurricane Impact Shutters, a two-car garage with driveway space for 3 more cars. First floor bedroom suite can be independent from the rest of the house and rented to help with the mortgage costs. Open layout concept allows for ease of gatherings with family and friends. Upstairs there are three bedrooms, two bathrooms and a sitting area. Second floor and stairwell have new flooring. Patio has pavers ready for nice furniture to enjoy BBQ with family and friends. Walking distance to Eagle Point Elementary and community pool and park.
Home Details
Home Type
- Single Family
Est. Annual Taxes
- $12,153
Year Built
- Built in 1994
Lot Details
- 4,830 Sq Ft Lot
Parking
- 2 Car Attached Garage
Home Design
- Tile Roof
- Stucco
Interior Spaces
- 2,012 Sq Ft Home
- 2-Story Property
Kitchen
- Oven
- Microwave
- Dishwasher
- Disposal
Flooring
- Laminate
- Tile
Bedrooms and Bathrooms
- 4 Bedrooms
- Walk-In Closet
Laundry
- Laundry Room
- Dryer
- Washer
Utilities
- Central Air
- No Heating
- Water Heater
Community Details
Overview
- Property has a Home Owners Association
- North Lakes Maintenance Association
- 33326 Fort Lauderdale Community
- Sector 4 North 153 46 B Subdivision
Amenities
- Clubhouse
Recreation
- Community Playground
- Community Pool
Security
- Security Service
- Gated Community
Map
Home Values in the Area
Average Home Value in this Area
Tax History
| Year | Tax Paid | Tax Assessment Tax Assessment Total Assessment is a certain percentage of the fair market value that is determined by local assessors to be the total taxable value of land and additions on the property. | Land | Improvement |
|---|---|---|---|---|
| 2025 | $13,097 | $644,210 | $48,300 | $595,910 |
| 2024 | $12,153 | $644,210 | $48,300 | $595,910 |
| 2023 | $12,153 | $569,090 | $0 | $0 |
| 2022 | $10,778 | $517,360 | $48,300 | $469,060 |
| 2021 | $6,565 | $319,180 | $0 | $0 |
| 2020 | $6,374 | $314,780 | $0 | $0 |
| 2019 | $6,154 | $307,710 | $0 | $0 |
| 2018 | $5,861 | $301,980 | $0 | $0 |
| 2017 | $5,560 | $294,610 | $0 | $0 |
| 2016 | $6,049 | $278,540 | $0 | $0 |
| 2015 | $7,346 | $344,430 | $0 | $0 |
| 2014 | $7,474 | $329,920 | $0 | $0 |
| 2013 | -- | $299,930 | $48,310 | $251,620 |
Property History
| Date | Event | Price | List to Sale | Price per Sq Ft | Prior Sale |
|---|---|---|---|---|---|
| 10/04/2025 10/04/25 | Price Changed | $849,000 | -4.1% | $422 / Sq Ft | |
| 08/26/2025 08/26/25 | Price Changed | $885,000 | -0.6% | $440 / Sq Ft | |
| 07/02/2025 07/02/25 | Price Changed | $890,000 | -3.3% | $442 / Sq Ft | |
| 06/06/2025 06/06/25 | For Sale | $920,000 | +73.6% | $457 / Sq Ft | |
| 04/08/2021 04/08/21 | Sold | $530,000 | 0.0% | $263 / Sq Ft | View Prior Sale |
| 02/26/2021 02/26/21 | Pending | -- | -- | -- | |
| 02/23/2021 02/23/21 | For Sale | $530,000 | 0.0% | $263 / Sq Ft | |
| 02/15/2021 02/15/21 | Pending | -- | -- | -- | |
| 02/12/2021 02/12/21 | For Sale | $530,000 | +77.0% | $263 / Sq Ft | |
| 11/13/2015 11/13/15 | Sold | $299,500 | -6.4% | $135 / Sq Ft | View Prior Sale |
| 06/23/2015 06/23/15 | Pending | -- | -- | -- | |
| 06/01/2015 06/01/15 | For Sale | $320,000 | -- | $145 / Sq Ft |
Purchase History
| Date | Type | Sale Price | Title Company |
|---|---|---|---|
| Warranty Deed | $530,000 | First International Ttl Inc | |
| Interfamily Deed Transfer | -- | None Available | |
| Deed | $100 | -- | |
| Warranty Deed | $299,500 | One Conquest Title & Escrow | |
| Quit Claim Deed | -- | None Available | |
| Quit Claim Deed | -- | None Available | |
| Warranty Deed | $470,000 | Title Concept & Escrow Svcs | |
| Quit Claim Deed | -- | None Available | |
| Interfamily Deed Transfer | -- | -- | |
| Warranty Deed | $309,900 | Weston Professional Title Gr | |
| Warranty Deed | $207,900 | -- | |
| Warranty Deed | $154,900 | -- | |
| Deed | $100 | -- | |
| Warranty Deed | $165,000 | -- | |
| Deed | $150,500 | -- |
Mortgage History
| Date | Status | Loan Amount | Loan Type |
|---|---|---|---|
| Open | $159,000 | New Conventional | |
| Previous Owner | $239,600 | New Conventional | |
| Previous Owner | $376,000 | Negative Amortization | |
| Previous Owner | $147,150 | New Conventional | |
| Previous Owner | $115,500 | New Conventional | |
| Previous Owner | $120,300 | No Value Available |
Source: My State MLS
MLS Number: 11517607
APN: 50-39-01-02-4700
- 833 Stanton Dr
- 922 Falling Water Rd
- 933 Falling Water Rd
- 704 Stanton Dr
- 1350 Sorrento Dr
- 882 San Remo Dr
- 1291 Sorrento Dr Unit 1291
- 1051 Sorrento Dr Unit 4
- 1210 Sorrento Dr
- 803 Heritage Dr
- 833 Heritage Dr
- 1528 Veracruz Ln Unit 43
- 1365 Veracruz Ln Unit 410
- 1588 Veracruz Ln
- 869 Sand Creek Cir
- 797 Chimney Rock Rd
- 805 Lake Blvd
- 643 Lake Blvd
- 347 Fairmont Rd
- 794 Lake Blvd
- 604 Stanton Dr
- 767 Stanton Dr
- 839 Falling Water Rd
- 658 Stanton Dr
- 794 San Remo Dr
- 720 Falling Water Rd
- 1350 Sorrento Dr
- 1050 Sorrento Dr Unit 1
- 1001 Sorrento Dr Unit 1001
- 584 Cambridge Dr
- 1210 Sorrento Dr
- 991 Sevilla Cir
- 991 Sevilla Cir
- 591 Talavera Rd
- 642 Heritage Dr
- 1372 Veracruz Ln
- 1354 Veracruz Ln Unit 38
- 1402 Veracruz Ln
- 1413 Veracruz Ln
- 1527 Veracruz Ln
