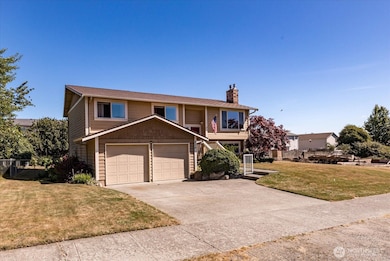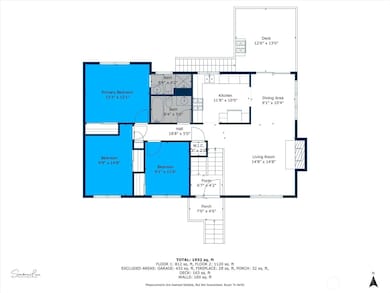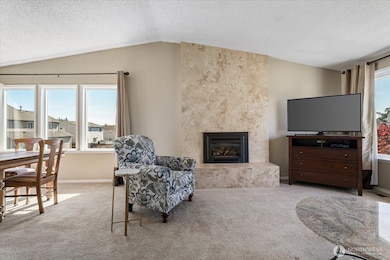
$597,000
- 3 Beds
- 2 Baths
- 1,830 Sq Ft
- 1341 SW Xavier Dr
- Oak Harbor, WA
Light, bright, and beautifully maintained, this single-level Craftsman is designed for those 55 and better. Located in a charming neighborhood that borders Whidbey Golf Club with a real sense of community. The home features a circular floor plan with vaulted ceilings in the living, dining, and kitchen areas. A sliding door leads to the covered patio perfect for enjoying morning coffee or evening
Leanne Erickson KW South Whidbey






