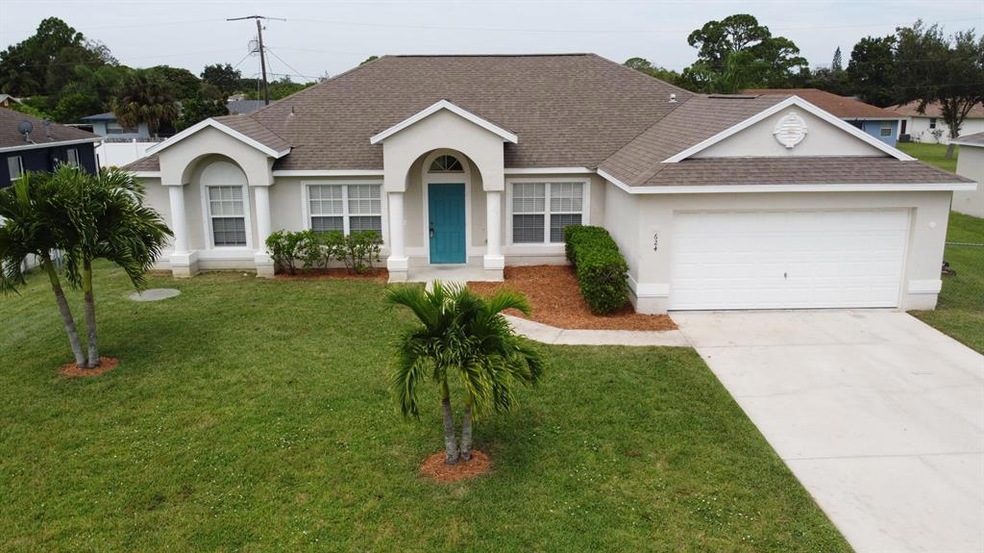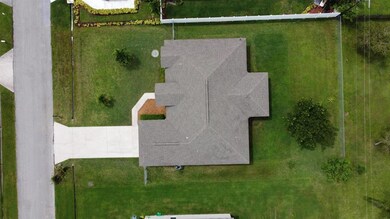
624 SW Curtis St Port Saint Lucie, FL 34983
Floresta Pointe NeighborhoodEstimated Value: $395,945 - $456,000
Highlights
- Vaulted Ceiling
- Garden View
- Attic
- Roman Tub
- Mediterranean Architecture
- Breakfast Area or Nook
About This Home
As of October 2020High Interest ... In order for everyone to view available Thursday- Saturday. Multi offer situation. Contracts must be submitted by 5 PM Saturday. Multi offer forms to follow in Document for each offer and sellers disclosure. Please copy and sign along with offer and must send Pre-Qual. too. Credit scores Please . Great Ascot Bay by Mercedes has Open Floor Plan with 3 Bedrooms, 2 Bath, Formal Living, Formal Dining, and Family room with large Kitchen. The eat in Kitchen has Corian Counters, Breakfast area, Pantry, Lots of Cabinets, Pantry and Breakfast Bar. Master Bath with Roman Tub, Separate Shower and 2 Sink Vanity. Inside Laundry Room. New Air Conditioner, New inside Paint and light fixtures. FULL PRICE with $1,000. Flooring allowance. Partially fenced.
Last Agent to Sell the Property
Berkshire Hathaway Florida Realty License #606071 Listed on: 08/20/2020

Co-Listed By
Walter Sensibaugh
Berkshire Hathaway Florida Realty License #3449578
Home Details
Home Type
- Single Family
Est. Annual Taxes
- $5,072
Year Built
- Built in 2006
Lot Details
- 10,000 Sq Ft Lot
- Lot Dimensions are 80 x 125
- Interior Lot
- Property is zoned RS-2PS
Parking
- 2 Car Attached Garage
- Driveway
Home Design
- Mediterranean Architecture
- Shingle Roof
- Composition Roof
Interior Spaces
- 1,986 Sq Ft Home
- 1-Story Property
- Vaulted Ceiling
- Blinds
- Arched Windows
- Casement Windows
- Entrance Foyer
- Family Room
- Formal Dining Room
- Garden Views
- Pull Down Stairs to Attic
- Fire and Smoke Detector
- Washer
Kitchen
- Breakfast Area or Nook
- Eat-In Kitchen
- Breakfast Bar
- Electric Range
- Microwave
- Dishwasher
- Disposal
Flooring
- Carpet
- Ceramic Tile
Bedrooms and Bathrooms
- 3 Bedrooms
- Split Bedroom Floorplan
- Walk-In Closet
- 2 Full Bathrooms
- Dual Sinks
- Roman Tub
- Separate Shower in Primary Bathroom
Outdoor Features
- Patio
Utilities
- Central Heating and Cooling System
- Electric Water Heater
- Cable TV Available
Community Details
- Port St Lucie Section 27 Subdivision, Ascot Bay Mercedes Floorplan
Listing and Financial Details
- Assessor Parcel Number 342063015930004
Ownership History
Purchase Details
Home Financials for this Owner
Home Financials are based on the most recent Mortgage that was taken out on this home.Purchase Details
Purchase Details
Home Financials for this Owner
Home Financials are based on the most recent Mortgage that was taken out on this home.Similar Homes in Port Saint Lucie, FL
Home Values in the Area
Average Home Value in this Area
Purchase History
| Date | Buyer | Sale Price | Title Company |
|---|---|---|---|
| Jimenez Kimberly | $250,000 | Florida Ttl & Guarantee Agcy | |
| Angus Ivor A | $90,000 | Kpc Title Agency Llc | |
| Reddick Marshall | $274,500 | B D R Title |
Mortgage History
| Date | Status | Borrower | Loan Amount |
|---|---|---|---|
| Open | Jimenez Kimberly | $245,471 | |
| Previous Owner | Reddick Marshall | $247,050 |
Property History
| Date | Event | Price | Change | Sq Ft Price |
|---|---|---|---|---|
| 10/26/2020 10/26/20 | Sold | $250,000 | 0.0% | $126 / Sq Ft |
| 09/26/2020 09/26/20 | Pending | -- | -- | -- |
| 08/22/2020 08/22/20 | For Sale | $249,900 | -- | $126 / Sq Ft |
Tax History Compared to Growth
Tax History
| Year | Tax Paid | Tax Assessment Tax Assessment Total Assessment is a certain percentage of the fair market value that is determined by local assessors to be the total taxable value of land and additions on the property. | Land | Improvement |
|---|---|---|---|---|
| 2024 | $6,367 | $305,008 | -- | -- |
| 2023 | $6,367 | $296,125 | $0 | $0 |
| 2022 | $6,172 | $287,500 | $105,000 | $182,500 |
| 2021 | $5,776 | $221,400 | $60,000 | $161,400 |
| 2020 | $5,250 | $204,100 | $48,000 | $156,100 |
| 2019 | $5,072 | $210,000 | $42,000 | $168,000 |
| 2018 | $4,533 | $192,100 | $34,000 | $158,100 |
| 2017 | $4,201 | $171,500 | $28,000 | $143,500 |
| 2016 | $3,848 | $149,800 | $21,600 | $128,200 |
| 2015 | $3,572 | $120,600 | $14,000 | $106,600 |
| 2014 | $3,130 | $107,100 | $0 | $0 |
Agents Affiliated with this Home
-
Connie Smith

Seller's Agent in 2020
Connie Smith
Berkshire Hathaway Florida Realty
(772) 475-4222
1 in this area
9 Total Sales
-
W
Seller Co-Listing Agent in 2020
Walter Sensibaugh
Berkshire Hathaway Florida Realty
-
Iris Walters

Buyer's Agent in 2020
Iris Walters
Keller Williams Realty Of The Treasure Coast
(772) 359-7964
1 in this area
37 Total Sales
Map
Source: BeachesMLS
MLS Number: R10648974
APN: 34-20-630-1593-0004
- 643 SW Ivanhoe Dr
- 741 SW Byron St
- 898 SW Curtis St
- 385 SW Violet Ave
- 714 SW Broadview St
- 720 SW Broadview St
- 441 SW Curry St
- 740 SW Goodrich St
- 725 SW Hibiscus St
- 300 SW Prima Vista Blvd
- 779 SW Ravenswood Ln
- 362 SW Buswell Ave
- 385 SW Lakehurst Dr
- 356 SW Prima Vista Blvd
- 325 NW Prima Vista Blvd
- 595 SE Airoso Blvd
- 815 SE Airoso Blvd
- 845 SE Airoso Blvd
- 601 NW Prima Vista Blvd
- 541 NW Prima Vista Blvd
- 624 SW Curtis St
- 630 SW Curtis St
- 618 SW Curtis St
- 625 SW Curry St
- 619 SW Curry St
- 631 SW Curry St
- 612 SW Curtis St
- 636 SW Curtis St
- 625 SW Curtis St
- 617 SW Curtis St
- 633 SW Curtis St
- 613 SW Curry St
- 637 SW Curry St
- 642 SW Curtis St
- 641 SW Curtis St
- 606 SW Curtis St
- 643 SW Curry St
- 607 SW Curry St
- 649 SW Curtis St
- 601 SW Curtis St

