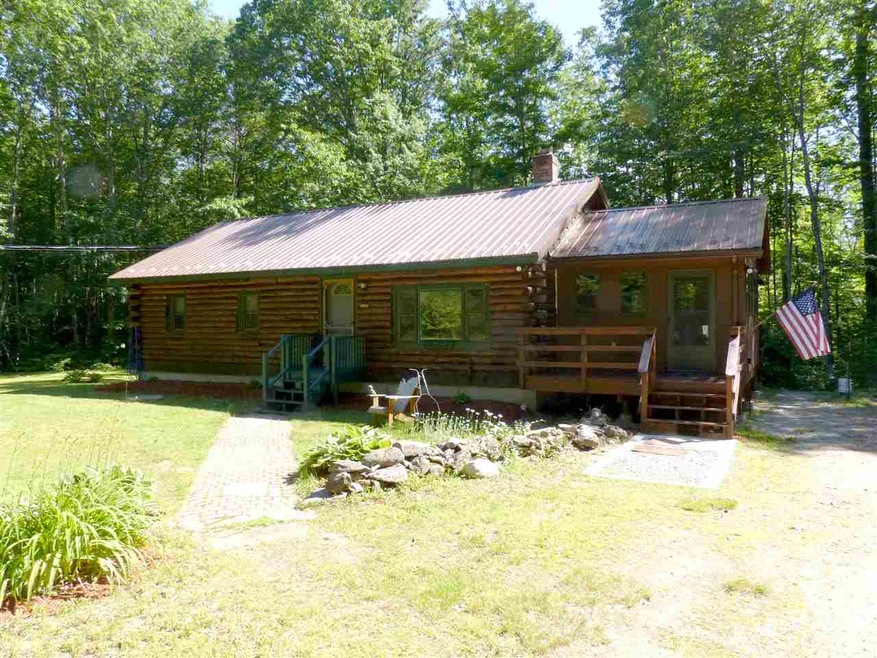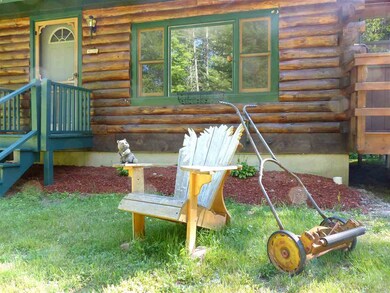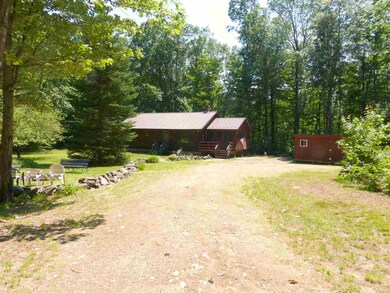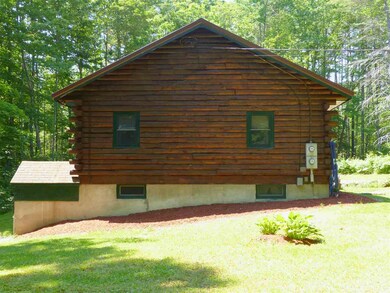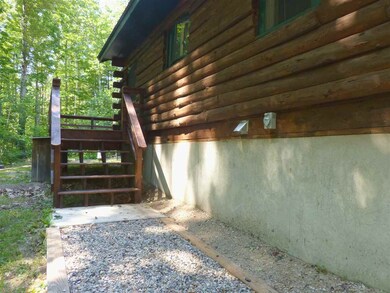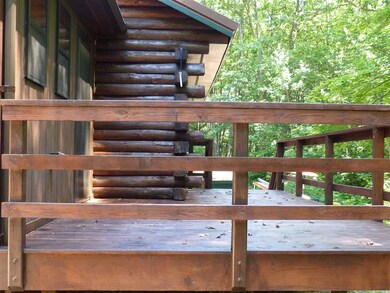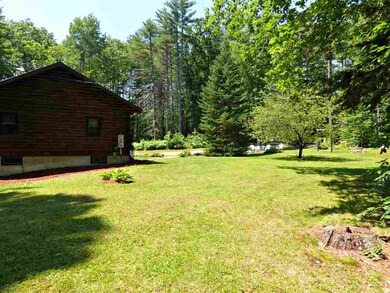
624 Turkey St Tamworth, NH 03886
Highlights
- 1.75 Acre Lot
- Deck
- Softwood Flooring
- Countryside Views
- Wooded Lot
- Log Cabin
About This Home
As of November 2017Welcome to your cabin in the woods! Nestled on 1.75 private acres, this mostly level lot has a beautiful lawn with a prolific apple tree, a circular driveway with plenty of parking, outside lighting, a huge fire pit, and a custom shed. This rustic log home has been tastefully updated and improved for easy living - as a primary or second home! There's an inviting living room with a gas wood stove, an efficient kitchen with new counters, appliances and lighting; a very sweet full bath with a custom vanity and tile floor; a master bedroom with a brand new half bath, and a second bedroom with a huge closet! Best of all is the new addition (12 x 16') which is a three season room with a cathedral ceiling and gas heater! This space can easily be upgraded to four season use! There's a new deck in the front and back of the home. Everything has been recently paint and stained - including the logs! This is truly a move-in condition home - perfect for the weekend getaway - or for a lifetime. Plenty of room to garden and putter! It's near the snowmobile trail network - and just a few minutes to Tamworth village - home to the Barnstormer's summer theatre, Remick Farm, and the Farmer's Market! There's many activities to enjoy in every season! This is a great commuting location with easy access to Rt 16 for outlet shopping, skiing and hiking! Tamworth residents can enjoy a private beach on Chocorua Lake. White Lake State Park too! Hurry - it's time to stake your claim on a great log home!
Co-Listed By
Steven Schmidt
KW Coastal and Lakes & Mountains Realty/Meredith License #071298

Home Details
Home Type
- Single Family
Est. Annual Taxes
- $2,978
Year Built
- Built in 1982
Lot Details
- 1.75 Acre Lot
- Partially Fenced Property
- Interior Lot
- Level Lot
- Wooded Lot
Home Design
- Log Cabin
- Concrete Foundation
- Poured Concrete
- Metal Roof
- Log Siding
Interior Spaces
- 1-Story Property
- Woodwork
- Combination Kitchen and Dining Room
- Countryside Views
Kitchen
- Electric Range
- Stove
- Kitchen Island
Flooring
- Softwood
- Carpet
- Laminate
- Tile
Bedrooms and Bathrooms
- 2 Bedrooms
Laundry
- Dryer
- Washer
Partially Finished Basement
- Basement Fills Entire Space Under The House
- Walk-Up Access
- Connecting Stairway
Home Security
- Carbon Monoxide Detectors
- Fire and Smoke Detector
Parking
- 6 Car Parking Spaces
- Circular Driveway
- Gravel Driveway
- Off-Street Parking
Eco-Friendly Details
- ENERGY STAR/CFL/LED Lights
Outdoor Features
- Restricted Water Access
- Deck
- Enclosed patio or porch
- Shed
Utilities
- Forced Air Heating System
- Baseboard Heating
- Heating System Uses Gas
- Heating System Uses Oil
- 200+ Amp Service
- Private Water Source
- Well
- Drilled Well
- Electric Water Heater
- Septic Tank
- Private Sewer
- Leach Field
- High Speed Internet
- Phone Available
- Cable TV Available
Community Details
- Trails
Listing and Financial Details
- Tax Block 14
- 23% Total Tax Rate
Ownership History
Purchase Details
Home Financials for this Owner
Home Financials are based on the most recent Mortgage that was taken out on this home.Purchase Details
Home Financials for this Owner
Home Financials are based on the most recent Mortgage that was taken out on this home.Purchase Details
Home Financials for this Owner
Home Financials are based on the most recent Mortgage that was taken out on this home.Similar Homes in Tamworth, NH
Home Values in the Area
Average Home Value in this Area
Purchase History
| Date | Type | Sale Price | Title Company |
|---|---|---|---|
| Warranty Deed | $180,000 | -- | |
| Warranty Deed | $180,000 | -- | |
| Warranty Deed | $145,000 | -- | |
| Warranty Deed | $145,000 | -- | |
| Deed | $144,000 | -- | |
| Deed | $144,000 | -- |
Mortgage History
| Date | Status | Loan Amount | Loan Type |
|---|---|---|---|
| Open | $183,870 | VA | |
| Closed | $183,870 | VA | |
| Previous Owner | $115,200 | Purchase Money Mortgage | |
| Closed | $0 | No Value Available |
Property History
| Date | Event | Price | Change | Sq Ft Price |
|---|---|---|---|---|
| 11/03/2017 11/03/17 | Sold | $180,000 | -10.0% | $155 / Sq Ft |
| 09/04/2017 09/04/17 | Pending | -- | -- | -- |
| 06/24/2017 06/24/17 | For Sale | $200,000 | +37.9% | $172 / Sq Ft |
| 05/31/2013 05/31/13 | Sold | $145,000 | -9.3% | $142 / Sq Ft |
| 05/03/2013 05/03/13 | Pending | -- | -- | -- |
| 10/16/2012 10/16/12 | For Sale | $159,900 | -- | $157 / Sq Ft |
Tax History Compared to Growth
Tax History
| Year | Tax Paid | Tax Assessment Tax Assessment Total Assessment is a certain percentage of the fair market value that is determined by local assessors to be the total taxable value of land and additions on the property. | Land | Improvement |
|---|---|---|---|---|
| 2024 | $4,491 | $311,200 | $82,600 | $228,600 |
| 2023 | $4,309 | $170,800 | $53,900 | $116,900 |
| 2022 | $4,060 | $170,800 | $53,900 | $116,900 |
| 2021 | $3,782 | $170,800 | $53,900 | $116,900 |
| 2020 | $3,840 | $170,800 | $53,900 | $116,900 |
| 2019 | $3,679 | $170,800 | $53,900 | $116,900 |
| 2018 | $2,993 | $129,800 | $21,500 | $108,300 |
| 2017 | $2,946 | $129,800 | $21,500 | $108,300 |
| 2016 | $2,978 | $129,800 | $21,500 | $108,300 |
| 2015 | $2,966 | $129,800 | $21,500 | $108,300 |
| 2013 | $2,838 | $141,900 | $34,600 | $107,300 |
Agents Affiliated with this Home
-
S
Seller Co-Listing Agent in 2017
Steven Schmidt
KW Coastal and Lakes & Mountains Realty/Meredith
-

Buyer's Agent in 2017
Mike Huff
Riverstone Realty, LLC
(603) 991-3167
1 in this area
102 Total Sales
-

Seller's Agent in 2013
Bonnie Cotton
Costantino Real Estate LLC
(603) 387-9517
5 in this area
49 Total Sales
-
B
Buyer's Agent in 2013
Bobbie Takis
KW Coastal and Lakes & Mountains Realty/Wolfeboro
(603) 986-1855
4 Total Sales
Map
Source: PrimeMLS
MLS Number: 4643313
APN: TAMW-000415-000014
- 400 Turkey St
- 24 Flynn Ln
- 58 Thibodeau Ln
- Lot 18.1 White Mountain Hwy
- 42 Indian Trail
- 48 South Way
- 83 Tamworth Rd
- 527 Tamworth Rd
- 71 May's Way
- 334 Silver Pine Ln
- 756 Whittier Rd
- 198 White Tail Ln
- 134 Silver Pine Ln
- 137 Durrell Rd
- 25 Brewster Hill Rd
- 904 Whittier Rd
- 498 Whittier Rd
- 372 Whittier Rd
- 55 Hollow Hill Rd
- 512 Deer Hill Rd
