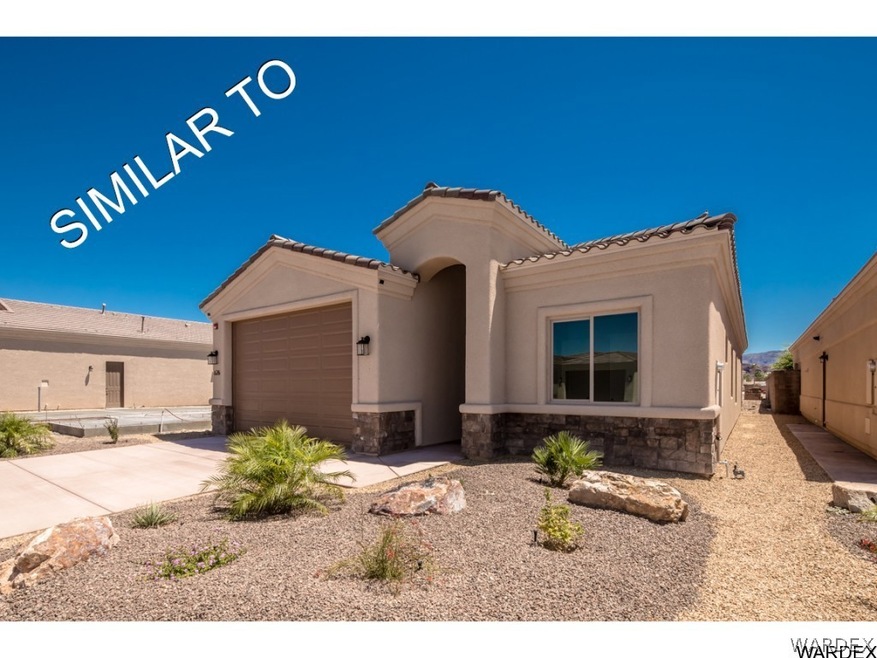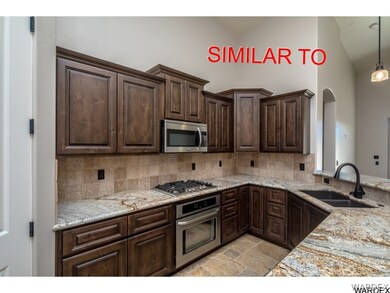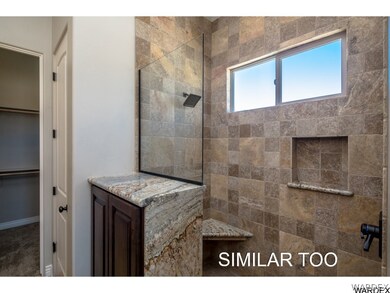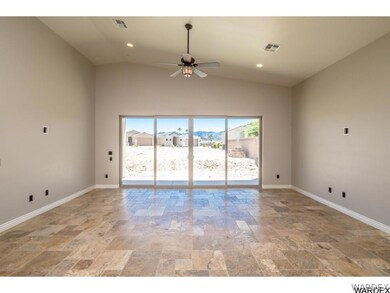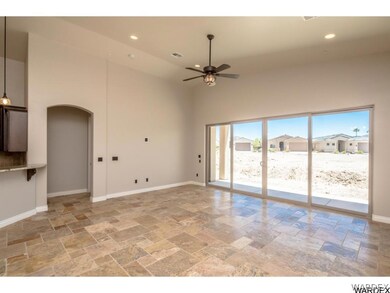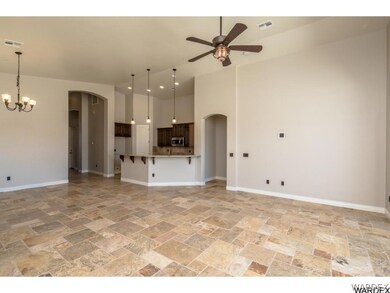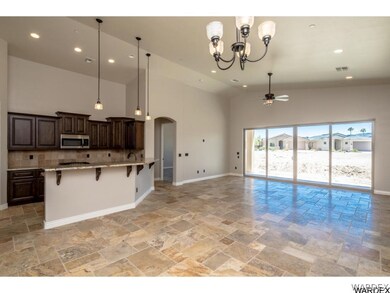
624 Veneto Loop Lake Havasu City, AZ 86403
Highlights
- Newly Remodeled
- Open Floorplan
- Vaulted Ceiling
- Gated Community
- Clubhouse
- Great Room
About This Home
As of May 2022OUR NEWEST FLOOR PLAN with 4O' deep Garage and 10' hig Door! Located in the Premier Gated Community of Sienna Villas on the Island! Enter into this beautiful Home into the grand foyer . Large Great Room and large eating bar in kitchen and large corner walk in pantry. 16' sliding door across rear of Great Room. House Package includes block walls and front landscaping plus there is room for a pool or enjoy the Community Clubhouse and Pool that is under construction. Home is framed and ready to pick out all your finishes.
Last Agent to Sell the Property
Sheila Clark
Grand Island Realty License #BR546966000 Listed on: 06/11/2017
Last Buyer's Agent
Cindi Butkus
Selman And Associates License #SA107430000
Home Details
Home Type
- Single Family
Est. Annual Taxes
- $295
Year Built
- Built in 2017 | Newly Remodeled
Lot Details
- 4,792 Sq Ft Lot
- Lot Dimensions are 45x111x47x110
- Property fronts a private road
- Privacy Fence
- Back Yard Fenced
- Block Wall Fence
- Water-Smart Landscaping
- Sprinkler System
- Zoning described as R1 Single-Family Residential
HOA Fees
- $133 Monthly HOA Fees
Parking
- 3 Car Garage
- Garage Door Opener
Home Design
- Wood Frame Construction
- Tile Roof
- Stucco
Interior Spaces
- 1,730 Sq Ft Home
- Property has 1 Level
- Open Floorplan
- Wired For Sound
- Wired For Data
- Vaulted Ceiling
- Ceiling Fan
- Great Room
- Dining Area
- Utility Room
Kitchen
- <<OvenToken>>
- Range<<rangeHoodToken>>
- <<microwave>>
- Dishwasher
- Granite Countertops
- Disposal
Flooring
- Carpet
- Stone
Bedrooms and Bathrooms
- 3 Bedrooms
- Walk-In Closet
- 2 Bathrooms
- Dual Sinks
- Low Flow Plumbing Fixtures
- Shower Only
- Separate Shower
Laundry
- Laundry in unit
- Gas Dryer Hookup
Home Security
- Prewired Security
- Fire Sprinkler System
Eco-Friendly Details
- ENERGY STAR Qualified Appliances
- Energy-Efficient Windows with Low Emissivity
- Energy-Efficient Lighting
Outdoor Features
- Covered patio or porch
Utilities
- Central Heating and Cooling System
- Programmable Thermostat
- Underground Utilities
- Water Heater
Listing and Financial Details
- Home warranty included in the sale of the property
- Tax Lot 70
Community Details
Overview
- Amy Telnes Management Association
- Built by RUPP CONSTRUCTION
- Grand Island Est Sienna Villas Subdivision
- Planned Unit Development
Recreation
- Community Spa
Additional Features
- Clubhouse
- Gated Community
Ownership History
Purchase Details
Home Financials for this Owner
Home Financials are based on the most recent Mortgage that was taken out on this home.Purchase Details
Home Financials for this Owner
Home Financials are based on the most recent Mortgage that was taken out on this home.Purchase Details
Home Financials for this Owner
Home Financials are based on the most recent Mortgage that was taken out on this home.Similar Homes in Lake Havasu City, AZ
Home Values in the Area
Average Home Value in this Area
Purchase History
| Date | Type | Sale Price | Title Company |
|---|---|---|---|
| Warranty Deed | $765,000 | Summerlin Title Agency | |
| Warranty Deed | $394,265 | Premier Title Agency | |
| Special Warranty Deed | $1,705,000 | None Available |
Mortgage History
| Date | Status | Loan Amount | Loan Type |
|---|---|---|---|
| Previous Owner | $200,000 | New Conventional | |
| Previous Owner | $150,000 | New Conventional | |
| Previous Owner | $3,000,000 | Unknown |
Property History
| Date | Event | Price | Change | Sq Ft Price |
|---|---|---|---|---|
| 05/06/2022 05/06/22 | Sold | $765,000 | 0.0% | $443 / Sq Ft |
| 04/15/2022 04/15/22 | Pending | -- | -- | -- |
| 04/14/2022 04/14/22 | For Sale | $765,000 | +94.0% | $443 / Sq Ft |
| 11/29/2017 11/29/17 | Sold | $394,265 | +1.1% | $228 / Sq Ft |
| 10/30/2017 10/30/17 | Pending | -- | -- | -- |
| 06/11/2017 06/11/17 | For Sale | $389,900 | -- | $225 / Sq Ft |
Tax History Compared to Growth
Tax History
| Year | Tax Paid | Tax Assessment Tax Assessment Total Assessment is a certain percentage of the fair market value that is determined by local assessors to be the total taxable value of land and additions on the property. | Land | Improvement |
|---|---|---|---|---|
| 2026 | -- | -- | -- | -- |
| 2025 | $2,689 | $63,166 | $0 | $0 |
| 2024 | $2,689 | $66,088 | $0 | $0 |
| 2023 | $2,689 | $54,693 | $0 | $0 |
| 2022 | $2,425 | $39,278 | $0 | $0 |
| 2021 | $2,198 | $37,762 | $0 | $0 |
| 2019 | $2,087 | $33,060 | $0 | $0 |
| 2018 | $315 | $11,772 | $0 | $0 |
| 2017 | $313 | $10,535 | $0 | $0 |
| 2016 | $295 | $13,002 | $0 | $0 |
| 2015 | $298 | $8,410 | $0 | $0 |
Agents Affiliated with this Home
-
Cindi Butkus

Seller's Agent in 2022
Cindi Butkus
Selman And Associates
(928) 486-7986
82 Total Sales
-
D
Buyer's Agent in 2022
Dustin Runyon Team
Keller Williams Arizona Living Realty
-
APX Real Estate Group
A
Buyer's Agent in 2022
APX Real Estate Group
eXp Realty
(928) 298-3656
910 Total Sales
-
S
Seller's Agent in 2017
Sheila Clark
Grand Island Realty
Map
Source: Western Arizona REALTOR® Data Exchange (WARDEX)
MLS Number: 928844
APN: 107-83-356
- 629 Veneto Loop
- 607 Veneto Loop
- 654 Island Dr
- 643 Grand Island Dr
- 640 Grand Island Dr
- 642 Grand Island Dr
- 601 Beachcomber Blvd Unit 325
- 601 Beachcomber Blvd Unit 324
- 601 Beachcomber Blvd Unit 439
- 601 Beachcomber Blvd Unit 388
- 601 Beachcomber Blvd Unit 363
- 601 Beachcomber Blvd Unit 462
- 601 Beachcomber Blvd Unit 404
- 601 Beachcomber Blvd Unit 384
- 601 Beachcomber Blvd Unit 492
- 601 Beachcomber Blvd
- 601 Beachcomber Blvd Unit 357
- 601 Beachcomber Blvd Unit 301
- 601 Beachcomber Blvd Unit 373
- 601 Beachcomber Blvd Unit 311
