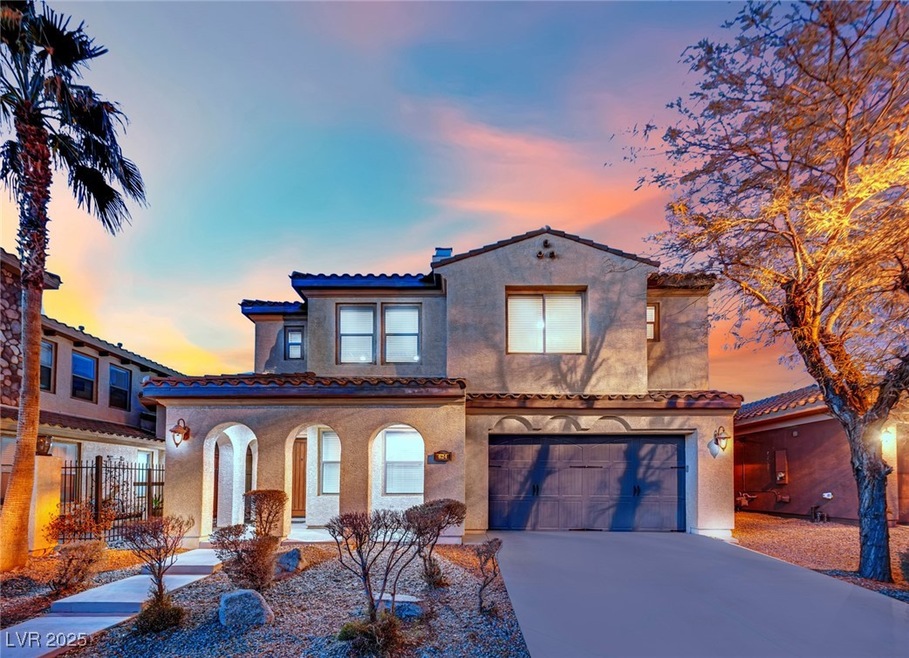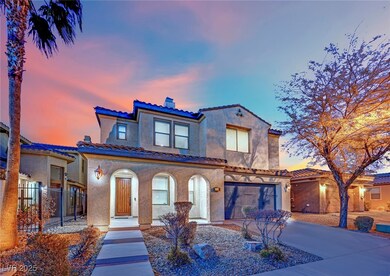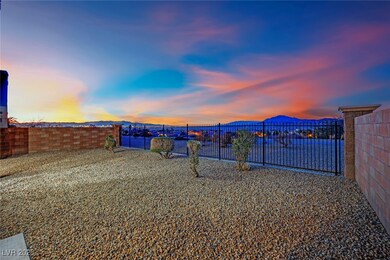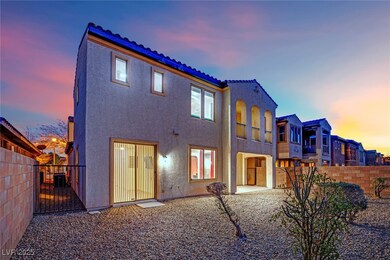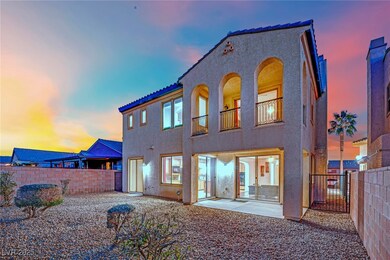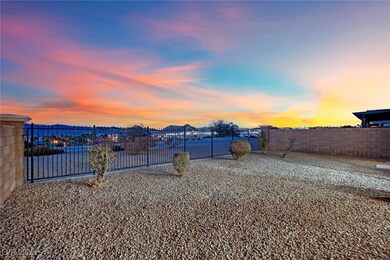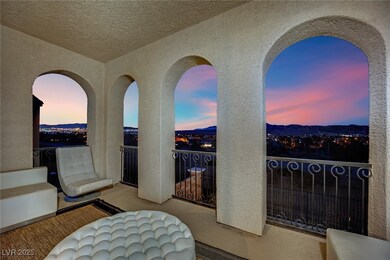
$750,000
- 6 Beds
- 4 Baths
- 4,374 Sq Ft
- 65 Pangloss St
- Unit 6
- Henderson, NV
Check out this large 2 story home in the guard gated community of Palm Hills. This home has a good sized back yard with no neighbor directly behind. The floor plan features a full sized bedroom on the first floor, full bath, and large den. Upstairs includes a large loft with access to a covered balcony (views of mountains). Finally you've found a home with ample closet space on both levels!
Phillip Dwyer Windermere Anthem Hills
