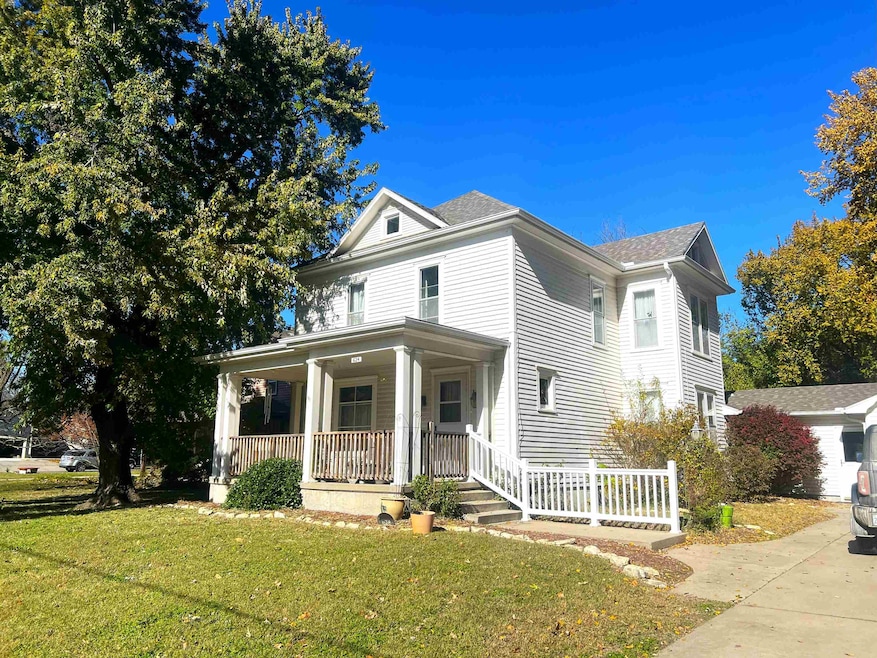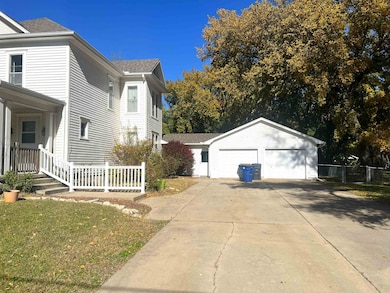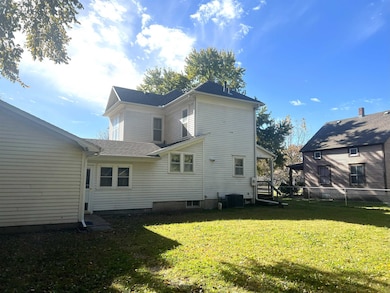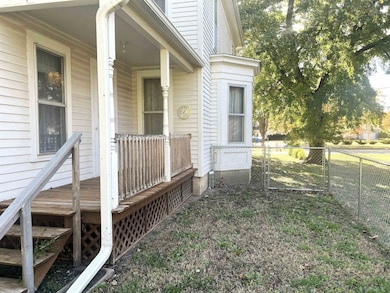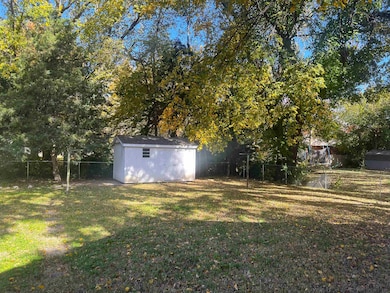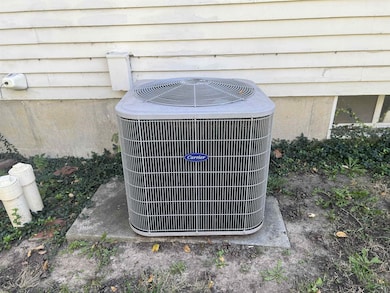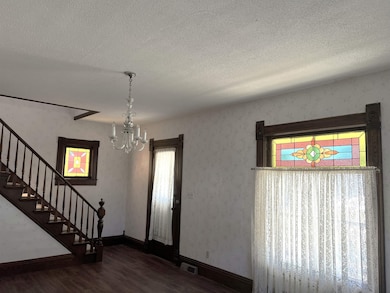624 W 12th St Newton, KS 67114
Estimated payment $1,331/month
Highlights
- Mud Room
- Home Office
- Living Room
- No HOA
- Formal Dining Room
- Laundry Room
About This Home
Charming 1900 two-story home with lots of character, space and endless possibilities. This 3 bedroom, 2 bath home blends classic 1900 charm with practical updates. You will find beautiful woodwork, stained glass windows, tall ceilings and generous room sizes - perfect for adding your own decor and style. The main floor offers a large living room, formal dining room with French doors and a bay window, and a convenient laundry/mudroom. The extra main floor room can serve as an office, library, family room or even a main floor bedroom if needed. Upstairs are three bedrooms and a full bath with a walk-in tub. Storage is no issue here - there's plenty throughout the home, plus a full basement that's roughed in for future expansion. Outside features include a fenced yard, large driveway and a double car garage. Front and side porches offer room to relax. If you are looking for a home with strong character this is the home for you.
Home Details
Home Type
- Single Family
Est. Annual Taxes
- $3,630
Year Built
- Built in 1900
Lot Details
- 0.4 Acre Lot
- Chain Link Fence
Parking
- 2 Car Garage
Home Design
- Composition Roof
Interior Spaces
- 2,132 Sq Ft Home
- 2-Story Property
- Ceiling Fan
- Mud Room
- Living Room
- Formal Dining Room
- Home Office
- Storm Doors
- Disposal
- Basement
Flooring
- Laminate
- Vinyl
Bedrooms and Bathrooms
- 3 Bedrooms
- 2 Full Bathrooms
Laundry
- Laundry Room
- Laundry on main level
- 220 Volts In Laundry
Schools
- Santa Fe Elementary School
- Newton High School
Utilities
- Forced Air Heating and Cooling System
Community Details
- No Home Owners Association
- Hildreths Subdivision
Listing and Financial Details
- Assessor Parcel Number 093-08-0-30-16-004.00-0
Map
Home Values in the Area
Average Home Value in this Area
Tax History
| Year | Tax Paid | Tax Assessment Tax Assessment Total Assessment is a certain percentage of the fair market value that is determined by local assessors to be the total taxable value of land and additions on the property. | Land | Improvement |
|---|---|---|---|---|
| 2025 | $3,666 | $22,552 | $1,249 | $21,303 |
| 2024 | $3,666 | $21,321 | $1,249 | $20,072 |
| 2023 | $3,455 | $19,550 | $1,249 | $18,301 |
| 2022 | $3,269 | $18,619 | $1,249 | $17,370 |
| 2021 | $2,944 | $17,423 | $1,249 | $16,174 |
| 2020 | $3,032 | $18,098 | $1,249 | $16,849 |
| 2019 | $3,128 | $18,711 | $1,249 | $17,462 |
| 2018 | $3,182 | $18,734 | $1,249 | $17,485 |
| 2017 | $3,060 | $18,367 | $1,249 | $17,118 |
| 2016 | $2,984 | $18,367 | $1,249 | $17,118 |
| 2015 | $2,775 | $17,887 | $1,249 | $16,638 |
| 2014 | $2,683 | $17,887 | $1,249 | $16,638 |
Property History
| Date | Event | Price | List to Sale | Price per Sq Ft | Prior Sale |
|---|---|---|---|---|---|
| 11/10/2025 11/10/25 | For Sale | $195,000 | +21.9% | $91 / Sq Ft | |
| 10/05/2021 10/05/21 | Sold | -- | -- | -- | View Prior Sale |
| 09/17/2021 09/17/21 | Pending | -- | -- | -- | |
| 09/15/2021 09/15/21 | For Sale | $160,000 | -- | $75 / Sq Ft |
Purchase History
| Date | Type | Sale Price | Title Company |
|---|---|---|---|
| Trustee Deed | $160,000 | -- |
Source: South Central Kansas MLS
MLS Number: 664692
APN: 093-08-0-30-16-004.00-0
- 1500 Terrace Dr
- 1309 Berry Ave
- 704 W 15th St
- 600 W 9th St
- 1312 Grandview Ave
- 1508 Terrace Dr
- 1100 Grandview Ave
- 1601 Terrace Dr
- 1405 Grandview Ave
- 1602 Hillcrest Rd
- 709 Cottonwood Ln
- 701 W 17th St
- 202 W 8th St
- 620 W Broadway St
- 717 Grandview Ave
- 533 W Broadway St
- 1001 W 17th St
- 1005 W 17th St
- 1009 W 17th St
- 1013 W 17th St
- 720 Grandview Ave
- 209 E 11th St
- 509 Cherry Ln
- 1501 Old Main St
- 705 Cottonwood Crossing Dr
- 604 N Plaza Blvd
- 625 Briarbrook Ln
- 501 N Vine St
- 127 S Colby Ave
- 1240 E Ford St
- 6020 N East Park View St
- 5917 N Newport St
- 5542 N Edwards Cir
- 5650 N Lycee Ct
- 5782 E Bristol Cir
- 4822 N Peregrine St
- 5718 E 49th St N
- 8820 E Chris Ct
- 9193 N Chris
- 2846 E 45th Ct N
