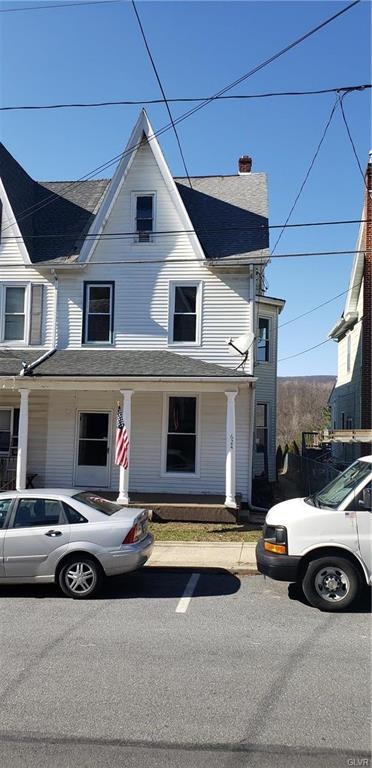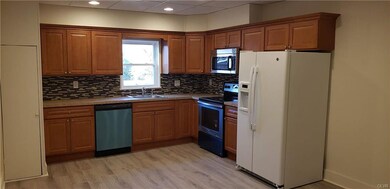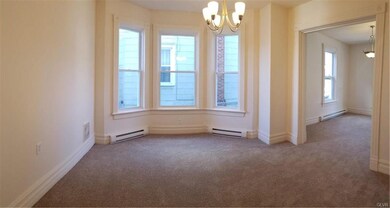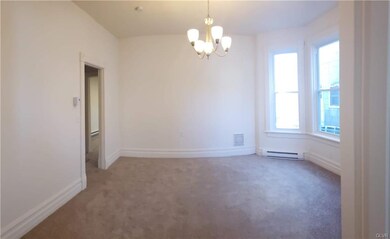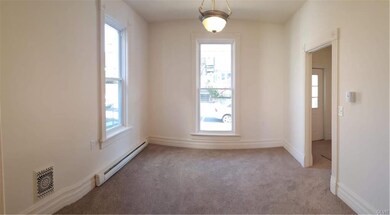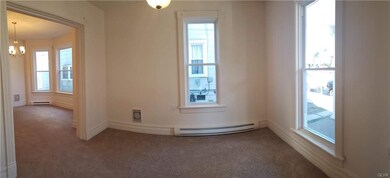624 W Franklin St Slatington, PA 18080
Slatington NeighborhoodHighlights
- Mountain View
- Covered patio or porch
- Dining Room
- Victorian Architecture
- Eat-In Kitchen
- Baseboard Heating
About This Home
As of March 2023You will love this beautifully remodeled Slatington twin. As you enter from the lovely front porch, you'll be greeted by warm and spacious living and dining rooms. The nicely appointed kitchen has lots of cabinets, dishwasher, microwave, refrigerator & electric range/oven. Also on the first floor is a large half bath and washer and dryer in the laundry room. On the second floor you'll find three nice size bedrooms and a full bathroom. On the third floor you'll enjoy a large attic for storage or possible 4th and 5th bedrooms. Outside you will enjoy the partially fenced yard, off and on-street parking. With newer exterior doors, new windows, some new electric and plumbing, new paint, & new flooring throughout you'll have nothing to do but decorate. Located minutes from the PA turnpike and I78 and blocks away from beautiful parks, convenient shopping, and great restaurants, you will have access to a great quality of life. Owner is a PA Licensed Real Estate Agent.
Townhouse Details
Home Type
- Townhome
Year Built
- Built in 1900
Lot Details
- 3,750 Sq Ft Lot
- Lot Dimensions are 25x150
- Sloped Lot
Home Design
- Semi-Detached or Twin Home
- Victorian Architecture
- Asphalt Roof
- Vinyl Construction Material
Interior Spaces
- 1,694 Sq Ft Home
- 3-Story Property
- Dining Room
- Utility Room
- Laminate Flooring
- Mountain Views
Kitchen
- Eat-In Kitchen
- Electric Oven
- Microwave
- Dishwasher
Bedrooms and Bathrooms
- 3 Bedrooms
Laundry
- Dryer
- Washer
Attic
- Storage In Attic
- Expansion Attic
Basement
- Basement Fills Entire Space Under The House
- Dirt Floor
Parking
- On-Street Parking
- Off-Street Parking
Outdoor Features
- Covered patio or porch
Utilities
- Baseboard Heating
- 101 to 200 Amp Service
- Electric Water Heater
Listing and Financial Details
- Assessor Parcel Number 555292522682001
Ownership History
Purchase Details
Home Financials for this Owner
Home Financials are based on the most recent Mortgage that was taken out on this home.Purchase Details
Home Financials for this Owner
Home Financials are based on the most recent Mortgage that was taken out on this home.Purchase Details
Home Financials for this Owner
Home Financials are based on the most recent Mortgage that was taken out on this home.Purchase Details
Map
Home Values in the Area
Average Home Value in this Area
Purchase History
| Date | Type | Sale Price | Title Company |
|---|---|---|---|
| Deed | $190,000 | -- | |
| Deed | $125,000 | Southeastern Abstract Co | |
| Deed | $55,000 | None Available | |
| Deed | $2,500 | -- |
Mortgage History
| Date | Status | Loan Amount | Loan Type |
|---|---|---|---|
| Open | $194,370 | VA | |
| Previous Owner | $121,284 | FHA | |
| Previous Owner | $122,735 | FHA | |
| Previous Owner | $52,000 | Credit Line Revolving |
Property History
| Date | Event | Price | Change | Sq Ft Price |
|---|---|---|---|---|
| 03/30/2023 03/30/23 | Sold | $190,000 | +5.6% | $112 / Sq Ft |
| 02/23/2023 02/23/23 | Pending | -- | -- | -- |
| 02/11/2023 02/11/23 | For Sale | $180,000 | +44.0% | $106 / Sq Ft |
| 05/31/2019 05/31/19 | Sold | $125,000 | +6.9% | $74 / Sq Ft |
| 04/06/2019 04/06/19 | Pending | -- | -- | -- |
| 04/01/2019 04/01/19 | For Sale | $116,900 | +112.5% | $69 / Sq Ft |
| 06/19/2018 06/19/18 | Sold | $55,000 | -21.4% | $32 / Sq Ft |
| 05/07/2018 05/07/18 | Pending | -- | -- | -- |
| 04/06/2018 04/06/18 | For Sale | $70,000 | -- | $41 / Sq Ft |
Tax History
| Year | Tax Paid | Tax Assessment Tax Assessment Total Assessment is a certain percentage of the fair market value that is determined by local assessors to be the total taxable value of land and additions on the property. | Land | Improvement |
|---|---|---|---|---|
| 2025 | $3,515 | $93,100 | $11,900 | $81,200 |
| 2024 | $3,365 | $93,100 | $11,900 | $81,200 |
| 2023 | $3,170 | $93,100 | $11,900 | $81,200 |
| 2022 | $3,123 | $93,100 | $81,200 | $11,900 |
| 2021 | $3,028 | $93,100 | $11,900 | $81,200 |
| 2020 | $2,941 | $93,100 | $11,900 | $81,200 |
| 2019 | $2,877 | $93,100 | $11,900 | $81,200 |
| 2018 | $2,819 | $93,100 | $11,900 | $81,200 |
| 2017 | $2,808 | $93,100 | $11,900 | $81,200 |
| 2016 | -- | $93,100 | $11,900 | $81,200 |
| 2015 | -- | $93,100 | $11,900 | $81,200 |
| 2014 | -- | $93,100 | $11,900 | $81,200 |
Source: Greater Lehigh Valley REALTORS®
MLS Number: 606960
APN: 555292522682-1
- 595 W Church St
- 16 4th St
- 3008 Beddall St
- 356 W Church St
- 411 7th St
- 416 Owl Alley
- 1116 Main St
- 426 E Franklin St
- 265 S Walnut St
- 210 Cherry St
- 9170 N Loop Rd
- 433 S Walnut St Unit 435
- 7243 Kingstead Dr
- 7108 Pa Route 873
- 3251 E Grant St
- 200 5th St
- 8418 Rextown Rd
- 1513 Fernwood Rd
- 500 Cypress St
- 16 Gap View Mobile Home Park
