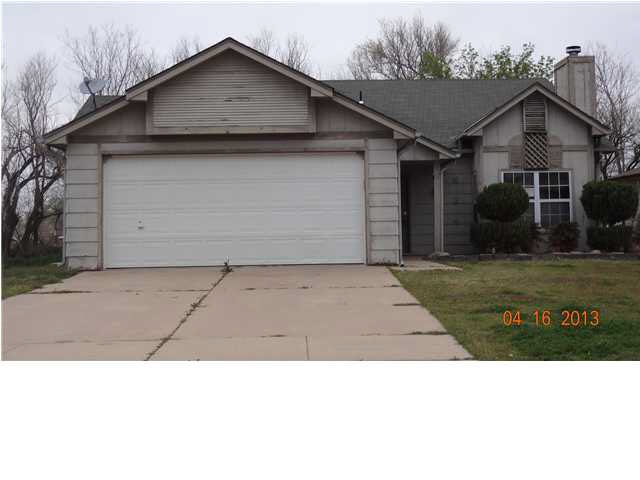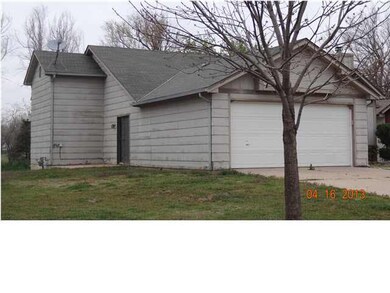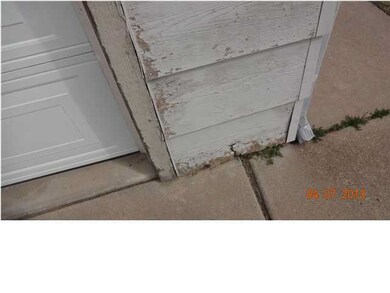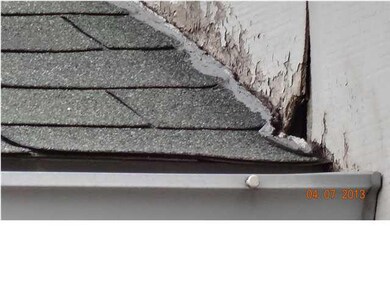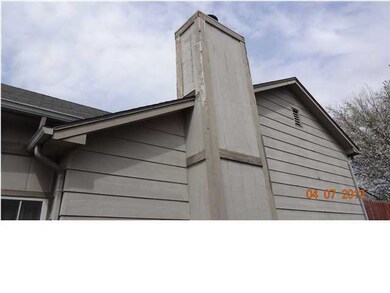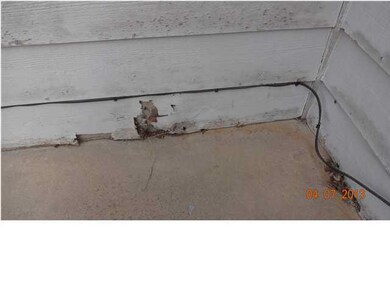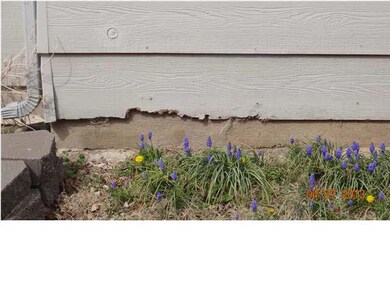
624 W Idlewild St Wichita, KS 67217
South Seneca NeighborhoodHighlights
- Deck
- Vaulted Ceiling
- 2 Car Attached Garage
- Contemporary Architecture
- Main Floor Primary Bedroom
- Cooling Available
About This Home
As of January 2018This split level style home in SW Wichita is being sold AS IS, without Seller Repair and has a high vaulted ceiling in LR with a fireplace and one (1) bedroom and a 3/4 bathroom on the other end. The upper level kitchen and dining room has a dramatic overlook from an open banister railing to the living room and fireplace below. An elevated deck is outside through the sliding door from the dining room to the backyard where the lot backs up to the hedge tree line. Two (2) bedrooms and a full bathroom are down the hall from the kitchen at the upper level. All information is gleaned from credible and reliable sources that are deemed accurate; however, information here is not guaranteed. Buyer must verify information accuracy and Selling Agent/Broker must perform their due diligence on the accuracy of any data and information given herein for themselves, including by inspection(s). Buyer should verify school assignments as they are subject to change.
Last Agent to Sell the Property
R J Foster & Assoc, LLC License #BR00039462 Listed on: 04/16/2013
Home Details
Home Type
- Single Family
Est. Annual Taxes
- $1,433
Year Built
- Built in 1986
Lot Details
- 7,848 Sq Ft Lot
Parking
- 2 Car Attached Garage
Home Design
- Contemporary Architecture
- Tri-Level Property
- Slab Foundation
- Frame Construction
- Composition Roof
Interior Spaces
- Vaulted Ceiling
- Ceiling Fan
- Attached Fireplace Door
- Living Room with Fireplace
- Unfinished Basement
- Partial Basement
Kitchen
- Breakfast Bar
- Oven or Range
- Electric Cooktop
- Range Hood
- Dishwasher
Bedrooms and Bathrooms
- 3 Bedrooms
- Primary Bedroom on Main
- Split Bedroom Floorplan
Laundry
- Laundry on lower level
- 220 Volts In Laundry
Outdoor Features
- Deck
- Rain Gutters
Schools
- Ruth Clark Elementary School
- Haysville Middle School
- Campus High School
Utilities
- Cooling Available
- Forced Air Heating System
- Heating System Uses Gas
Community Details
- Seneca Garden Subdivision
Ownership History
Purchase Details
Home Financials for this Owner
Home Financials are based on the most recent Mortgage that was taken out on this home.Similar Homes in Wichita, KS
Home Values in the Area
Average Home Value in this Area
Purchase History
| Date | Type | Sale Price | Title Company |
|---|---|---|---|
| Warranty Deed | -- | Security 1St Title |
Mortgage History
| Date | Status | Loan Amount | Loan Type |
|---|---|---|---|
| Open | $139,500 | VA | |
| Previous Owner | $135,046 | New Conventional |
Property History
| Date | Event | Price | Change | Sq Ft Price |
|---|---|---|---|---|
| 01/02/2018 01/02/18 | Sold | -- | -- | -- |
| 10/06/2017 10/06/17 | For Sale | $143,900 | +63.7% | $74 / Sq Ft |
| 08/14/2013 08/14/13 | Sold | -- | -- | -- |
| 08/01/2013 08/01/13 | Pending | -- | -- | -- |
| 04/16/2013 04/16/13 | For Sale | $87,900 | -- | $45 / Sq Ft |
Tax History Compared to Growth
Tax History
| Year | Tax Paid | Tax Assessment Tax Assessment Total Assessment is a certain percentage of the fair market value that is determined by local assessors to be the total taxable value of land and additions on the property. | Land | Improvement |
|---|---|---|---|---|
| 2025 | $2,248 | $23,115 | $3,887 | $19,228 |
| 2023 | $2,248 | $17,860 | $2,289 | $15,571 |
| 2022 | $2,067 | $17,860 | $2,162 | $15,698 |
| 2021 | $2,114 | $17,860 | $2,162 | $15,698 |
| 2020 | $1,924 | $16,238 | $2,162 | $14,076 |
| 2019 | $1,641 | $13,892 | $2,162 | $11,730 |
| 2018 | $1,440 | $12,386 | $1,679 | $10,707 |
| 2017 | $1,440 | $0 | $0 | $0 |
| 2016 | $1,440 | $0 | $0 | $0 |
| 2015 | $1,362 | $0 | $0 | $0 |
| 2014 | $1,365 | $0 | $0 | $0 |
Agents Affiliated with this Home
-

Seller's Agent in 2018
Jason Cain
Platinum Realty LLC
(316) 312-7476
52 Total Sales
-

Buyer's Agent in 2018
Stephanie Fondren
Nikkel and Associates
(316) 807-0220
2 in this area
121 Total Sales
-

Seller's Agent in 2013
ROY J. FOSTER
R J Foster & Assoc, LLC
(316) 258-2670
23 Total Sales
Map
Source: South Central Kansas MLS
MLS Number: 350962
APN: 214-20-0-31-04-004.00
- 5480 S Gold St
- 901 W Hazel Ave
- 5504 S Gold St
- 717 W Sunrise Dr
- 5510 S Gold St
- 5003 S Sycamore Ave
- 5002 S Sycamore St
- 5007 S Sycamore Ave
- 5048 & 5050 S Sycamore Ct
- 5544 S Gold Unit#300
- 5566 S Gold St
- 900 W 51st St S
- 5311 S Stoneborough St
- Lot 15 Block 1 Sycamore Pond Add
- Lot 16 Block 1 Sycamore Pond Add
- 548 & 550 W 50th Ct S
- 5042 & 5044 S Sycamore Ct
- 512 W 50th Ct S
- 512 & 514 W 50th Ct S
- 518 & 520 W 50th Ct S
