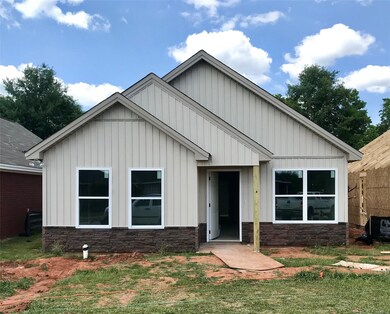
6240 Burbank Crossing Loop Montgomery, AL 36117
East Montgomery NeighborhoodHighlights
- New Construction
- Double Pane Windows
- Walk-In Closet
- No HOA
- Double Vanity
- Breakfast Bar
About This Home
As of June 2021This beautiful quality-built home by Toulouse Developments qualifies through Trustmark Mortgage for 100% Financing with Zero Down! Burbank Crossing is an ideal neighborhood located conveniently in East Montgomery. Looking to downsize or just starting out then look no further! Toulouse Developments prides themselves to attention to detail, extra upgrades and superb quality construction. The exterior is low maintenance vinyl. The interior is an open concept floorplan with a large granite breakfast bar that over-looks the living room. The added swing room adds endless possibilities to this fully functional floorplan. The well-appointed kitchen features granite counter-tops, stainless steel appliances, and soft close cabinetry with plenty of storage. The floorplan was designed to maximize space and offer plenty of storage. The home is all electric. The heat pump, all electric stainless-steel appliances and Low E Glazed Windows add to the home’s energy efficiency. All living areas feature solid "pet friendly" surface flooring. Bathrooms feature matching granite counter-tops, cabinetry with plenty of storage, and the master suite features a walk-in closet. The rear attached storage room adds more storage to an already great designed floorplan. Parking is accessed by a rear concrete driveway for private homeowner use only. Call your agent to schedule an appointment today.
Last Agent to Sell the Property
Apex Listings License #0084376 Listed on: 05/25/2021
Home Details
Home Type
- Single Family
Year Built
- Built in 2021 | New Construction
Lot Details
- 3,485 Sq Ft Lot
- Lot Dimensions are 35x100
- Level Lot
Parking
- 1 Driveway Space
Home Design
- Slab Foundation
- Ridge Vents on the Roof
- Vinyl Siding
Interior Spaces
- 1,375 Sq Ft Home
- 1-Story Property
- Ceiling height of 9 feet or more
- Double Pane Windows
- Insulated Doors
- Fire and Smoke Detector
- Washer and Dryer Hookup
Kitchen
- Breakfast Bar
- Self-Cleaning Oven
- Microwave
- Ice Maker
- Dishwasher
- Disposal
Flooring
- Wall to Wall Carpet
- Vinyl
Bedrooms and Bathrooms
- 3 Bedrooms
- Walk-In Closet
- 2 Full Bathrooms
- Double Vanity
- Separate Shower
- Linen Closet In Bathroom
Schools
- Wares Ferry Elementary School
- Goodwyn Middle School
- Lee High School
Utilities
- Central Heating and Cooling System
- Electric Water Heater
- Municipal Trash
- High Speed Internet
- Cable TV Available
Community Details
- No Home Owners Association
Listing and Financial Details
- Assessor Parcel Number 09-03-07-1-005-007.028
Similar Homes in the area
Home Values in the Area
Average Home Value in this Area
Property History
| Date | Event | Price | Change | Sq Ft Price |
|---|---|---|---|---|
| 07/24/2025 07/24/25 | For Rent | $1,700 | +6.3% | -- |
| 07/24/2023 07/24/23 | Rented | $1,600 | 0.0% | -- |
| 03/06/2023 03/06/23 | For Rent | $1,600 | +6.7% | -- |
| 07/15/2021 07/15/21 | Rented | $1,500 | 0.0% | -- |
| 07/06/2021 07/06/21 | For Rent | $1,500 | 0.0% | -- |
| 06/24/2021 06/24/21 | Sold | $163,625 | 0.0% | $119 / Sq Ft |
| 05/25/2021 05/25/21 | For Sale | $163,625 | -- | $119 / Sq Ft |
Tax History Compared to Growth
Agents Affiliated with this Home
-
Fran Perryman
F
Seller's Agent in 2025
Fran Perryman
Century 21 Brandt Wright
(334) 354-2700
14 in this area
27 Total Sales
-
Jonathan VanErmen

Seller's Agent in 2021
Jonathan VanErmen
Apex Listings
(334) 303-1111
48 in this area
78 Total Sales
-
Lashawn Anthony

Buyer's Agent in 2021
Lashawn Anthony
ARES Realty, LLC.
(334) 220-2309
46 in this area
74 Total Sales
Map
Source: Montgomery Area Association of REALTORS®
MLS Number: 494916
- 6033 Burbank Crossing Loop
- 0 Burbank Crossing Loop
- 6337 Burbank Crossing Loop
- 310 Kroy Dr
- 5922 Havenwood Dr
- 329 Sultan Ct
- 341 Sultan Ct
- 402 Mulligan Dr
- 6236 Hinchcliff Rd
- 5751 Oakwild Dr
- 6228 Hinchcliff Rd
- 6221 Hinchcliff Rd
- 0000 N Burbank Dr
- 225 Townsend Dr
- 6100 Wares Ferry Rd
- 6316 Pinebrook Dr
- 532 Lynnhurst Ct
- 6260 Bell Gables
- 6121 Bell Road Manor
- 6408 Pinebrook Dr

