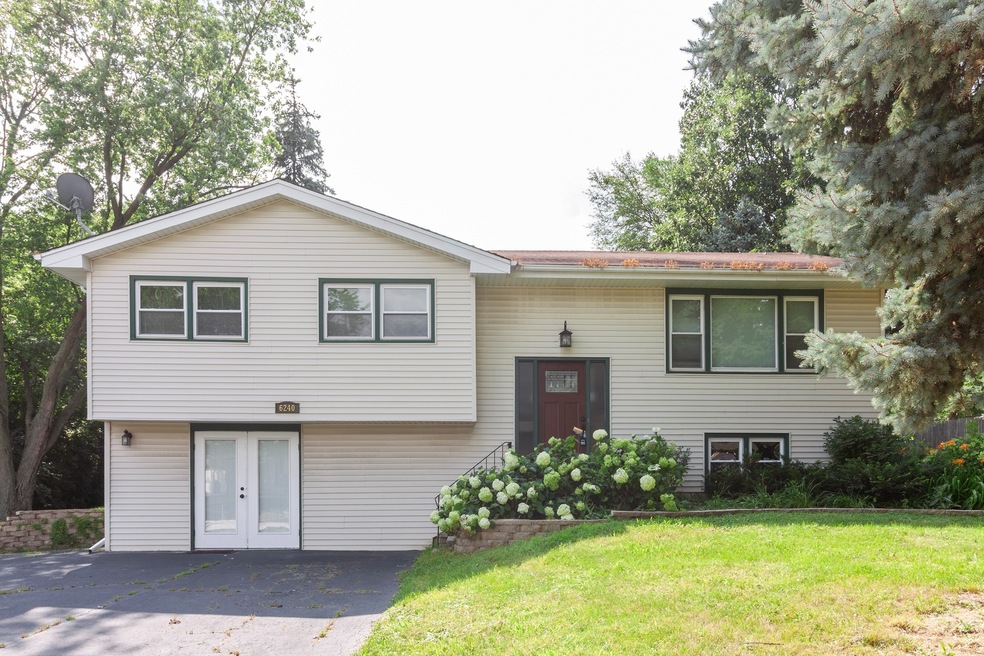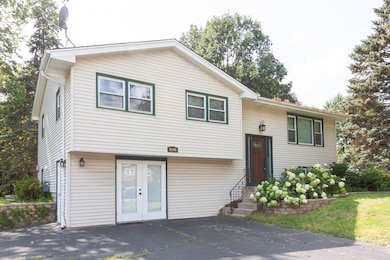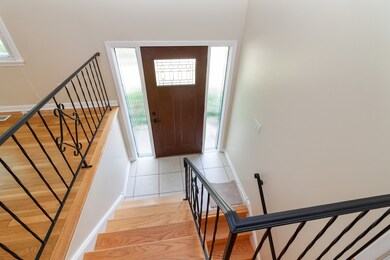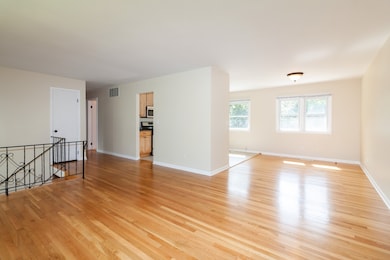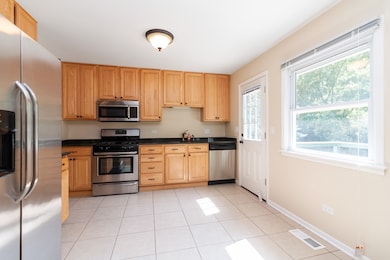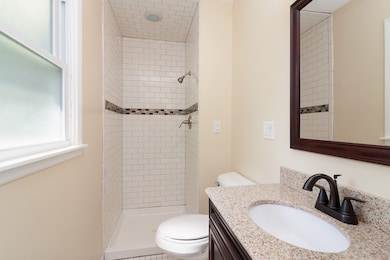
6240 Chase Ave Downers Grove, IL 60516
Downers Grove Park NeighborhoodEstimated Value: $415,000 - $447,000
Highlights
- Second Kitchen
- Deck
- Wood Flooring
- Thomas Jefferson Junior High School Rated A-
- Recreation Room
- Stainless Steel Appliances
About This Home
As of July 2020Welcome Home! Tons of space in this updated home -Tons of space, amazing for entertaining or can be used as two separate living spaces, each complete with their own kitchen, full bathroom, granite counter tops, and stainless-steel appliances. The main level has 3 bedrooms, 2 full bathrooms, and hardwood floors. This property sits on a double lot, with plenty of room for indoor and outdoor entertaining! Easy access to 355 (.4 miles), shopping and dining (.2 miles), and Metra (2.8 miles).
Home Details
Home Type
- Single Family
Est. Annual Taxes
- $10,018
Year Built | Renovated
- 1965 | 2016
Lot Details
- 8,712
Home Design
- Slab Foundation
- Asphalt Shingled Roof
- Vinyl Siding
Interior Spaces
- Recreation Room
- Wood Flooring
Kitchen
- Second Kitchen
- Oven or Range
- Microwave
- Dishwasher
- Stainless Steel Appliances
Bedrooms and Bathrooms
- Primary Bathroom is a Full Bathroom
- In-Law or Guest Suite
- Bathroom on Main Level
Finished Basement
- Exterior Basement Entry
- Finished Basement Bathroom
Parking
- Parking Available
- Driveway
- Parking Space is Owned
Utilities
- Central Air
- Heating System Uses Gas
- Lake Michigan Water
- Private or Community Septic Tank
Additional Features
- Deck
- Property is near a bus stop
Ownership History
Purchase Details
Home Financials for this Owner
Home Financials are based on the most recent Mortgage that was taken out on this home.Purchase Details
Home Financials for this Owner
Home Financials are based on the most recent Mortgage that was taken out on this home.Purchase Details
Home Financials for this Owner
Home Financials are based on the most recent Mortgage that was taken out on this home.Similar Homes in the area
Home Values in the Area
Average Home Value in this Area
Purchase History
| Date | Buyer | Sale Price | Title Company |
|---|---|---|---|
| Grigorov Grigor | $285,000 | Fidelity National Title | |
| Chiovari Frank | -- | Midwest Title Services Llc | |
| The Way Back Inn Inc | -- | Chicago Title Insurance Co |
Mortgage History
| Date | Status | Borrower | Loan Amount |
|---|---|---|---|
| Open | Grigorov Grigor | $275,488 | |
| Previous Owner | Chiovari Frank | $252,000 | |
| Previous Owner | The Way Back Inn Inc | $68,400 |
Property History
| Date | Event | Price | Change | Sq Ft Price |
|---|---|---|---|---|
| 07/25/2020 07/25/20 | Sold | $285,000 | 0.0% | -- |
| 06/14/2020 06/14/20 | Pending | -- | -- | -- |
| 06/10/2020 06/10/20 | Price Changed | $284,900 | -1.8% | -- |
| 04/14/2020 04/14/20 | For Sale | $290,000 | -- | -- |
Tax History Compared to Growth
Tax History
| Year | Tax Paid | Tax Assessment Tax Assessment Total Assessment is a certain percentage of the fair market value that is determined by local assessors to be the total taxable value of land and additions on the property. | Land | Improvement |
|---|---|---|---|---|
| 2023 | $10,018 | $128,090 | $62,790 | $65,300 |
| 2022 | $9,700 | $121,990 | $59,800 | $62,190 |
| 2021 | $9,251 | $117,380 | $57,540 | $59,840 |
| 2020 | $9,092 | $115,270 | $56,510 | $58,760 |
| 2019 | $8,748 | $110,290 | $54,070 | $56,220 |
| 2018 | $8,491 | $104,050 | $51,010 | $53,040 |
| 2017 | $8,255 | $100,540 | $49,290 | $51,250 |
| 2016 | $8,096 | $96,910 | $47,510 | $49,400 |
| 2015 | $6,668 | $77,260 | $39,950 | $37,310 |
| 2014 | $6,872 | $77,260 | $39,950 | $37,310 |
| 2013 | $6,742 | $77,450 | $40,050 | $37,400 |
Agents Affiliated with this Home
-
Jaime Cronin

Seller's Agent in 2020
Jaime Cronin
Compass
(312) 354-0890
1 in this area
10 Total Sales
-
Rusen Rusev

Buyer's Agent in 2020
Rusen Rusev
Runway Realty Inc
(847) 507-0663
1 in this area
178 Total Sales
Map
Source: Midwest Real Estate Data (MRED)
MLS Number: MRD10689854
APN: 08-13-415-017
- 2420 63rd St
- 2308 61st St
- 2532 Lee St
- 6121 Woodward Ave
- 6207 Woodward Ave
- 1934 Hastings Ave
- 2523 Leander Ct
- 6013 Perry Dr
- 1938 Loomes Ave
- 3 Lorraine Ave
- 1911 Brighton St
- 6504 Kensington Place
- 2006 Aldrich Place
- 2508 Mitchell Dr
- Lot 22 Sherman Ave
- 6413 Otto Place
- 2514 Mitchell Dr
- 2663 Southcrest Dr
- 6330 Hathaway Ln Unit 99
- 8 Plover Ct
