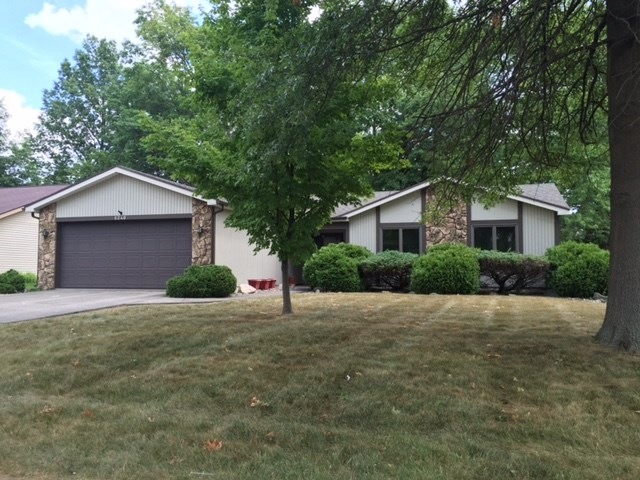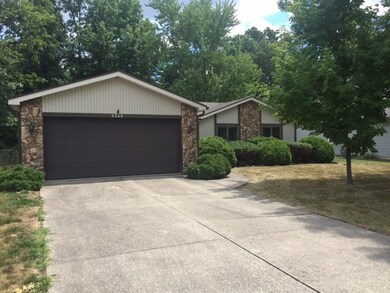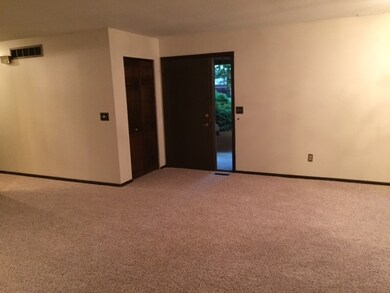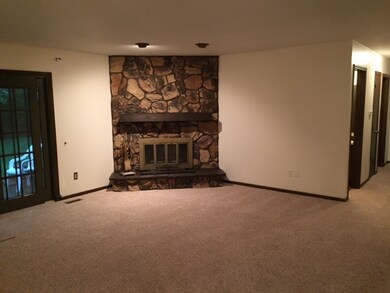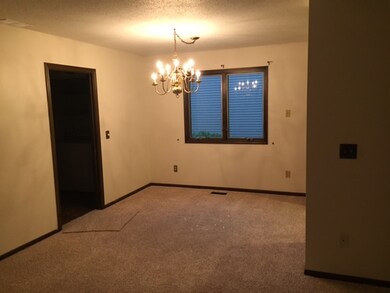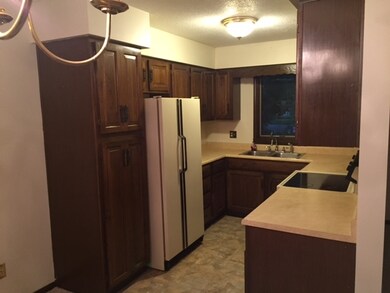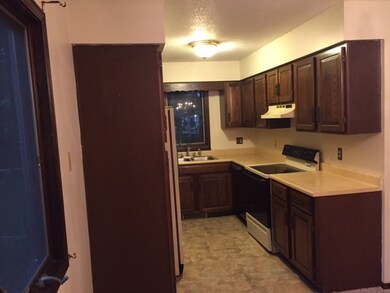
6240 Kiwanis Dr Fort Wayne, IN 46835
Sawmill Woods Neighborhood
3
Beds
2
Baths
1,230
Sq Ft
9,450
Sq Ft Lot
Highlights
- Ranch Style House
- 2 Car Attached Garage
- Bathtub with Shower
- Covered patio or porch
- Double Pane Windows
- Attic Fan
About This Home
As of October 20243 bedroom ranch in Parkview addition. Master bedroom has master bath. Wood burning fireplace. Andersen casement windows and sliding door. All appliances plus washer and dryer stay, but not warranted. New roof installed recently, as well as new carpet and new paint! Has great curb appeal with some stone front!
Home Details
Home Type
- Single Family
Est. Annual Taxes
- $731
Year Built
- Built in 1981
Lot Details
- 9,450 Sq Ft Lot
- Lot Dimensions are 70x135
- Chain Link Fence
- Level Lot
Parking
- 2 Car Attached Garage
- Garage Door Opener
- Driveway
Home Design
- Ranch Style House
- Slab Foundation
- Shingle Roof
- Masonry Siding
- Masonry
- Vinyl Construction Material
Interior Spaces
- 1,230 Sq Ft Home
- Wood Burning Fireplace
- Screen For Fireplace
- Double Pane Windows
- Insulated Doors
- Living Room with Fireplace
- Storm Doors
- Laminate Countertops
- Laundry on main level
Flooring
- Carpet
- Vinyl
Bedrooms and Bathrooms
- 3 Bedrooms
- 2 Full Bathrooms
- Bathtub with Shower
- Separate Shower
Attic
- Attic Fan
- Storage In Attic
- Pull Down Stairs to Attic
Utilities
- Forced Air Heating and Cooling System
- High-Efficiency Furnace
- Heating System Uses Gas
Additional Features
- Covered patio or porch
- Suburban Location
Listing and Financial Details
- Assessor Parcel Number 02-08-17-406-008.000-072
Ownership History
Date
Name
Owned For
Owner Type
Purchase Details
Listed on
Oct 1, 2024
Closed on
Oct 25, 2024
Sold by
Foster Jeremie and Foster Susanne Kay
Bought by
Brooks Christopher and Brooks Stephanie
Seller's Agent
Matthew Donahue
CENTURY 21 Bradley Realty, Inc
Buyer's Agent
Ashley Davidson
CENTURY 21 Bradley Realty, Inc
List Price
$240,000
Sold Price
$240,000
Total Days on Market
28
Views
38
Current Estimated Value
Home Financials for this Owner
Home Financials are based on the most recent Mortgage that was taken out on this home.
Estimated Appreciation
-$2,043
Avg. Annual Appreciation
-1.49%
Original Mortgage
$8,400
Outstanding Balance
$4,253
Interest Rate
6.09%
Mortgage Type
New Conventional
Estimated Equity
$232,945
Purchase Details
Closed on
Nov 10, 2022
Sold by
Foster Jeremie
Bought by
Foster Jeremie and Foster Susanne Kay
Home Financials for this Owner
Home Financials are based on the most recent Mortgage that was taken out on this home.
Original Mortgage
$84,000
Interest Rate
6.23%
Mortgage Type
Credit Line Revolving
Purchase Details
Listed on
Aug 6, 2016
Closed on
Oct 1, 2016
Sold by
Nichols Julie Ann and Martin Geroge
Bought by
Foster Jeremie
Seller's Agent
Bruce Peters
Vine Realty, LLC
Buyer's Agent
Gary Brigman
Keller Williams Realty Group
List Price
$97,900
Sold Price
$96,500
Premium/Discount to List
-$1,400
-1.43%
Home Financials for this Owner
Home Financials are based on the most recent Mortgage that was taken out on this home.
Avg. Annual Appreciation
10.71%
Original Mortgage
$94,751
Interest Rate
3.44%
Mortgage Type
FHA
Similar Homes in Fort Wayne, IN
Create a Home Valuation Report for This Property
The Home Valuation Report is an in-depth analysis detailing your home's value as well as a comparison with similar homes in the area
Home Values in the Area
Average Home Value in this Area
Purchase History
| Date | Type | Sale Price | Title Company |
|---|---|---|---|
| Warranty Deed | $240,000 | Centurion Land Title | |
| Quit Claim Deed | -- | -- | |
| Personal Reps Deed | -- | Centurion Land Title Inc |
Source: Public Records
Mortgage History
| Date | Status | Loan Amount | Loan Type |
|---|---|---|---|
| Open | $8,400 | New Conventional | |
| Open | $235,653 | FHA | |
| Previous Owner | $84,000 | Credit Line Revolving | |
| Previous Owner | $94,751 | FHA | |
| Previous Owner | $94,751 | FHA |
Source: Public Records
Property History
| Date | Event | Price | Change | Sq Ft Price |
|---|---|---|---|---|
| 10/25/2024 10/25/24 | Sold | $240,000 | 0.0% | $195 / Sq Ft |
| 10/06/2024 10/06/24 | Pending | -- | -- | -- |
| 10/04/2024 10/04/24 | For Sale | $240,000 | +148.7% | $195 / Sq Ft |
| 10/04/2016 10/04/16 | Sold | $96,500 | -1.4% | $78 / Sq Ft |
| 09/03/2016 09/03/16 | Pending | -- | -- | -- |
| 08/06/2016 08/06/16 | For Sale | $97,900 | -- | $80 / Sq Ft |
Source: Indiana Regional MLS
Tax History Compared to Growth
Tax History
| Year | Tax Paid | Tax Assessment Tax Assessment Total Assessment is a certain percentage of the fair market value that is determined by local assessors to be the total taxable value of land and additions on the property. | Land | Improvement |
|---|---|---|---|---|
| 2024 | $4,257 | $191,000 | $24,800 | $166,200 |
| 2023 | $4,257 | $186,200 | $24,800 | $161,400 |
| 2022 | $1,767 | $159,100 | $24,800 | $134,300 |
| 2021 | $1,451 | $132,200 | $17,700 | $114,500 |
| 2020 | $1,346 | $125,300 | $17,700 | $107,600 |
| 2019 | $1,262 | $118,300 | $17,700 | $100,600 |
| 2018 | $1,129 | $109,300 | $17,700 | $91,600 |
| 2017 | $921 | $96,500 | $17,700 | $78,800 |
| 2016 | $844 | $92,300 | $17,700 | $74,600 |
| 2014 | $707 | $85,900 | $17,700 | $68,200 |
| 2013 | $607 | $81,300 | $17,700 | $63,600 |
Source: Public Records
Agents Affiliated with this Home
-
M
Seller's Agent in 2024
Matthew Donahue
CENTURY 21 Bradley Realty, Inc
-
A
Buyer's Agent in 2024
Ashley Davidson
CENTURY 21 Bradley Realty, Inc
-
B
Seller's Agent in 2016
Bruce Peters
Vine Realty, LLC
-
G
Buyer's Agent in 2016
Gary Brigman
Keller Williams Realty Group
Map
Source: Indiana Regional MLS
MLS Number: 201636870
APN: 02-08-17-406-008.000-072
Nearby Homes
- 6251 Sawmill Woods Dr
- 4225 Crofton Ct
- 6205 Nina Dr
- 6215 Nina Dr
- 5937 Sawmill Woods Ct
- 6309 Becker Dr
- 6303 Becker Dr
- 4211 Evard Rd
- 4648 Parkerdale Dr
- 4631 Parkerdale Dr
- 4731 Evard Rd
- 5372 Meadowbrook Dr
- 6021 Red Oak Dr
- 5220 Wyndemere Ct
- 6107 Old Brook Dr
- 5230 Meadowbrook Dr
- 4217 Tamarack Dr
- 6134 Salge Dr
- 6029 Salge Dr
- 5325 Eicher Dr
