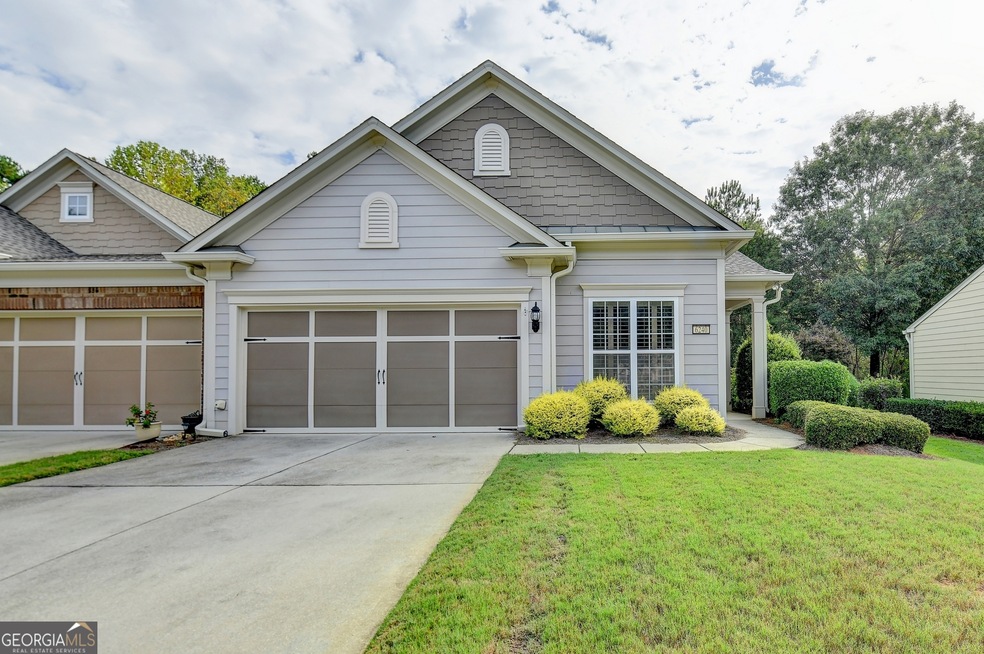
$360,000
- 2 Beds
- 2.5 Baths
- 2,317 Sq Ft
- 7553 Grand Reunion Dr
- Hoschton, GA
Welcome to 7553 Grand Reunion Drive - a beautifully appointed 3-story townhome nestled in the heart of the Reunion Country Club community. This classic white-brick front residence features a charming entrance, timeless architecture, and lush landscaping for maximum curb appeal. Inside, you'll find designer finishes throughout, including custom trimwork, a modern fireplace, and an open-concept
Mckenzie Nuedling Pend Realty, LLC.
