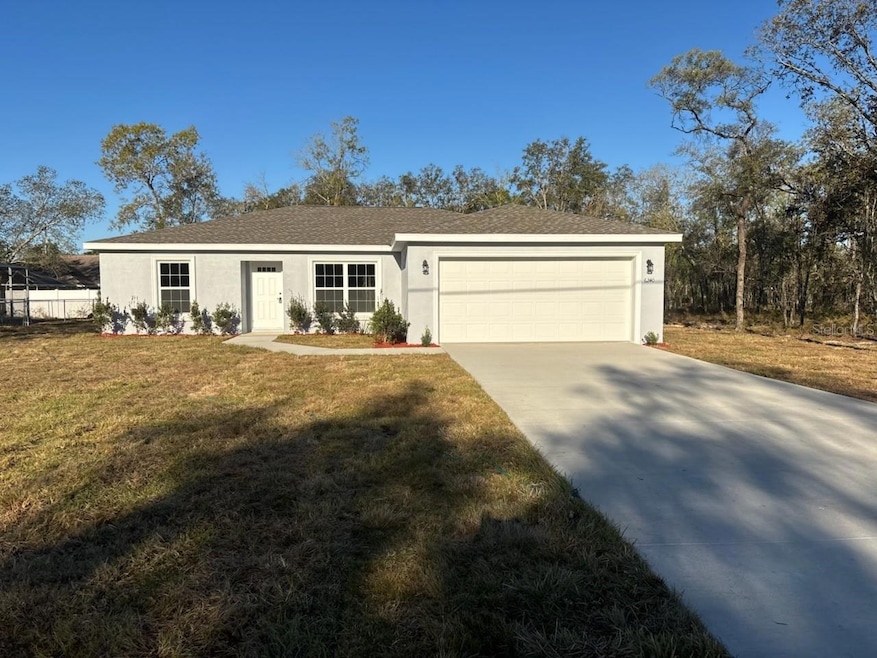
6240 N Bedstrow Blvd Citrus Springs, FL 34434
Highlights
- New Construction
- Vaulted Ceiling
- Stone Countertops
- Open Floorplan
- Main Floor Primary Bedroom
- No HOA
About This Home
As of May 2025MOVE-IN READY NEW CONSTRUCTION HOME in Citrus Springs! This stunning Key West Model offers 3 bedrooms, 2 bathrooms, and a range of high-end finishes designed for both style and comfort. Built for durability, the home features concrete block construction, a 30-year architectural roof, energy-efficient double-pane windows, and a 10-year structural warranty. The vaulted ceiling in the spacious living area enhances the open, airy feel, while the modern kitchen boasts stainless steel appliances, custom white shaker cabinets with soft-close drawers, a pantry, sleek black granite countertops, and a beautiful white subway tile backsplash. Luxury vinyl plank flooring runs throughout, including in the generously sized master suite—the builder’s largest master bedroom model—which features an upgraded en suite bath with elegant tile and a glass-enclosed shower. Additional highlights include an attached 2-car garage with opener and remotes, a tub/shower combo in the main bathroom with upgraded tile, and a covered patio perfect for enjoying Florida evenings. With no HOA fees and a location in flood zone X (no flood insurance required), this home offers exceptional value in the desirable Citrus Springs community. Don’t miss this opportunity to own a brand-new home! Wooden privacy fence to be installed along the south side of the property.
Last Agent to Sell the Property
LIST NOW REALTY, LLC Brokerage Phone: 352-385-7636 License #3248540 Listed on: 03/21/2025
Home Details
Home Type
- Single Family
Est. Annual Taxes
- $138
Year Built
- Built in 2025 | New Construction
Lot Details
- 9,973 Sq Ft Lot
- Lot Dimensions are 80x125
- East Facing Home
- Property is zoned RUR
Parking
- 2 Car Attached Garage
- Garage Door Opener
- Driveway
- Off-Street Parking
Home Design
- Slab Foundation
- Shingle Roof
- Block Exterior
- Stucco
Interior Spaces
- 1,405 Sq Ft Home
- Open Floorplan
- Vaulted Ceiling
- Ceiling Fan
- Sliding Doors
- Living Room
- Dining Room
- Luxury Vinyl Tile Flooring
- Laundry Room
Kitchen
- Range
- Microwave
- Dishwasher
- Stone Countertops
Bedrooms and Bathrooms
- 3 Bedrooms
- Primary Bedroom on Main
- Split Bedroom Floorplan
- En-Suite Bathroom
- Walk-In Closet
- 2 Full Bathrooms
Outdoor Features
- Covered patio or porch
Utilities
- Central Heating and Cooling System
- Electric Water Heater
- Septic Tank
Community Details
- No Home Owners Association
- Built by CHRIS UNDERWOOD CONSTRUCTION
- Citrus Springs Unit 23 Subdivision, Key West Floorplan
- The community has rules related to deed restrictions
Listing and Financial Details
- Visit Down Payment Resource Website
- Legal Lot and Block 9 / 1726
- Assessor Parcel Number 18E17S100230 17260 0090
Ownership History
Purchase Details
Home Financials for this Owner
Home Financials are based on the most recent Mortgage that was taken out on this home.Purchase Details
Similar Homes in Citrus Springs, FL
Home Values in the Area
Average Home Value in this Area
Purchase History
| Date | Type | Sale Price | Title Company |
|---|---|---|---|
| Warranty Deed | $250,000 | Equitable Title | |
| Public Action Common In Florida Clerks Tax Deed Or Tax Deeds Or Property Sold For Taxes | $15,000 | None Listed On Document |
Mortgage History
| Date | Status | Loan Amount | Loan Type |
|---|---|---|---|
| Open | $252,525 | New Conventional |
Property History
| Date | Event | Price | Change | Sq Ft Price |
|---|---|---|---|---|
| 05/08/2025 05/08/25 | Sold | $250,000 | +2.1% | $178 / Sq Ft |
| 04/09/2025 04/09/25 | Pending | -- | -- | -- |
| 04/02/2025 04/02/25 | Price Changed | $244,900 | -2.0% | $174 / Sq Ft |
| 03/21/2025 03/21/25 | For Sale | $249,900 | -- | $178 / Sq Ft |
Tax History Compared to Growth
Tax History
| Year | Tax Paid | Tax Assessment Tax Assessment Total Assessment is a certain percentage of the fair market value that is determined by local assessors to be the total taxable value of land and additions on the property. | Land | Improvement |
|---|---|---|---|---|
| 2024 | $131 | $8,640 | $8,640 | -- |
| 2023 | $131 | $7,920 | $7,920 | $0 |
| 2022 | $113 | $5,360 | $5,360 | $0 |
| 2021 | $96 | $2,880 | $2,880 | $0 |
| 2020 | $73 | $2,880 | $2,880 | $0 |
| 2019 | $61 | $2,800 | $2,800 | $0 |
| 2018 | $60 | $2,920 | $2,920 | $0 |
| 2017 | $57 | $2,600 | $2,600 | $0 |
| 2016 | $55 | $2,410 | $2,410 | $0 |
| 2015 | $52 | $2,060 | $2,060 | $0 |
| 2014 | $47 | $1,445 | $1,445 | $0 |
Agents Affiliated with this Home
-
Matt Buttner

Seller's Agent in 2025
Matt Buttner
LIST NOW REALTY, LLC
(352) 385-7636
1,033 Total Sales
-
Sharon Harp

Buyer's Agent in 2025
Sharon Harp
FONTANA REALTY
(352) 214-0945
38 Total Sales
Map
Source: Stellar MLS
MLS Number: G5094638
APN: 18E-17S-10-0230-17260-0090
- 6331 N Bedstrow Blvd
- 6344 N Matheson Dr
- 6362 N Walter Terrace
- 5644 N Matheson Dr
- 5886 N Matheson Dr
- 6761 N Darlington Dr
- 6311 N Darlington Dr
- 1598 W Manchester Dr
- 1816 W Hampshire Blvd
- 1433 W Hampshire Blvd
- 1419 W Belen Dr
- 6182 N Buckland Dr
- 6171 N Buckland Dr
- 6374 N Falmouth Terrace
- 6098 N Buckland Dr
- 943 W Anderson Ln
- 1520 W Hampshire Blvd
- 1255 W Nankeen Dr
- 6514 N Earlshire Terrace
- 1569 W Mc Neal Dr
