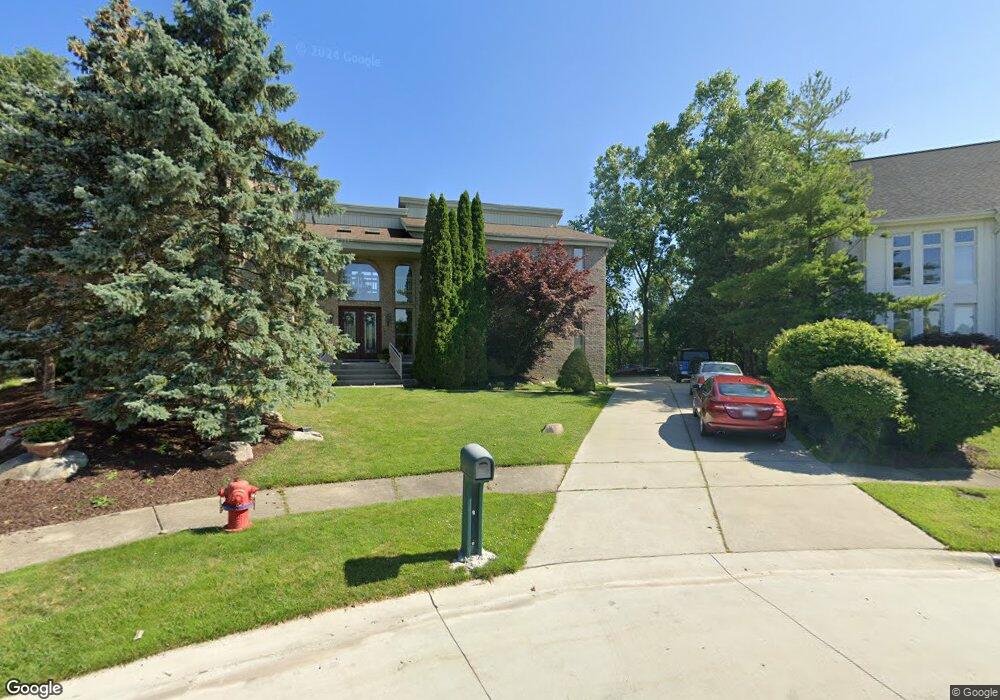
6240 Runnymead Ct West Bloomfield, MI 48322
Highlights
- Deck
- Contemporary Architecture
- Great Room with Fireplace
- Roosevelt Elementary School Rated A-
- <<bathWSpaHydroMassageTubToken>>
- 3 Car Attached Garage
About This Home
As of August 2013CONTEMPORARY HOME DEEP WITHIN THIS SUBDIVISION OF MUCH MORE EXPENSIVE HOMES. LOCATED ON A CUL-DE-SAC, BACKING TO PROTECTED WETLANDS AND OFFERING LOTS OF PRIVACY. OPEN FLOOR PLAN. 2 STORY GREAT ROOM, WALK-OUT BASEMENT WITH EXTRA HIGH CEILINGS. EASY TO SHOW. ALL OFFERS SUBJECT TO THIRD PARTY APPROVAL,ANY REDUCTION OF COMMISSION BY LENDER SHALL BE SHARED 50/50. HOME HAS WATER DAMAGE INSURANCE WORK IN PROGRESS
Last Agent to Sell the Property
Nancy Downey
Coldwell Banker Weir Manuel Northville/Novi License #MISPE-6501298571 Listed on: 12/11/2012
Last Buyer's Agent
. Non Mls Member
NON MLS Member License #MISPE
Home Details
Home Type
- Single Family
Est. Annual Taxes
- $10,554
Year Built
- Built in 1997
Lot Details
- Lot Dimensions are 55x138x176x123
- Sprinkler System
Home Design
- Contemporary Architecture
- Brick Exterior Construction
Interior Spaces
- 3,628 Sq Ft Home
- 2-Story Property
- Wet Bar
- Great Room with Fireplace
Kitchen
- Oven or Range
- <<microwave>>
- Dishwasher
- Disposal
Bedrooms and Bathrooms
- 4 Bedrooms
- 3 Full Bathrooms
- <<bathWSpaHydroMassageTubToken>>
Laundry
- Dryer
- Washer
Basement
- Walk-Out Basement
- Sump Pump
Parking
- 3 Car Attached Garage
- Side Facing Garage
- Garage Door Opener
Outdoor Features
- Property is near a pond
- Deck
Utilities
- Forced Air Heating and Cooling System
- Heating System Uses Natural Gas
- Gas Water Heater
- Internet Available
Listing and Financial Details
- Assessor Parcel Number 1828376005
Ownership History
Purchase Details
Purchase Details
Home Financials for this Owner
Home Financials are based on the most recent Mortgage that was taken out on this home.Purchase Details
Purchase Details
Similar Homes in West Bloomfield, MI
Home Values in the Area
Average Home Value in this Area
Purchase History
| Date | Type | Sale Price | Title Company |
|---|---|---|---|
| Quit Claim Deed | -- | None Available | |
| Warranty Deed | $325,000 | None Available | |
| Sheriffs Deed | $273,781 | None Available | |
| Deed | $151,000 | -- |
Mortgage History
| Date | Status | Loan Amount | Loan Type |
|---|---|---|---|
| Previous Owner | $369,784 | Unknown |
Property History
| Date | Event | Price | Change | Sq Ft Price |
|---|---|---|---|---|
| 10/19/2013 10/19/13 | Rented | $2,900 | -10.8% | -- |
| 10/18/2013 10/18/13 | Under Contract | -- | -- | -- |
| 08/08/2013 08/08/13 | For Rent | $3,250 | 0.0% | -- |
| 08/05/2013 08/05/13 | Sold | $325,000 | 0.0% | $90 / Sq Ft |
| 12/24/2012 12/24/12 | Pending | -- | -- | -- |
| 12/11/2012 12/11/12 | For Sale | $325,000 | -- | $90 / Sq Ft |
Tax History Compared to Growth
Tax History
| Year | Tax Paid | Tax Assessment Tax Assessment Total Assessment is a certain percentage of the fair market value that is determined by local assessors to be the total taxable value of land and additions on the property. | Land | Improvement |
|---|---|---|---|---|
| 2024 | $10,554 | $309,980 | $0 | $0 |
| 2022 | $9,842 | $251,780 | $26,150 | $225,630 |
| 2021 | $12,360 | $234,830 | $0 | $0 |
| 2020 | $9,035 | $236,430 | $26,150 | $210,280 |
| 2018 | $11,771 | $229,140 | $26,150 | $202,990 |
| 2015 | -- | $218,610 | $0 | $0 |
| 2014 | -- | $203,250 | $0 | $0 |
| 2011 | -- | $204,160 | $0 | $0 |
Agents Affiliated with this Home
-
G
Seller's Agent in 2013
Gena Giannuzzi
Wonderful World Realty, LLC
-
N
Seller's Agent in 2013
Nancy Downey
Coldwell Banker Weir Manuel Northville/Novi
-
.
Buyer's Agent in 2013
. Non Mls Member
NON MLS Member
Map
Source: Michigan Multiple Listing Service
MLS Number: 31135181
APN: 18-28-376-005
- 5561 Cromwell Ct
- 6127 Wincliff Dr
- 5305 Wright Way S Unit 84
- 5965 Crestwood Dr
- 5271 Wright Way E Unit 71
- 6250 Stonebridge W
- 6271 Potomac Cir
- 6267 Potomac Cir Unit 4
- 6215 Andrea Ln
- 5262 Kingsfield Dr
- 5242 Cedarhurst Dr
- 6019 Kingsfield Dr
- 5120 Langlewood Ct
- 5959 Bella Vista Dr
- 6281 Potomac Cir
- 6196 Celeste Rd
- 5582 Greenbriar Dr
- 6660 Maple Lakes Dr
- 6677 Maple Lakes Dr
- 6715 Maple Lakes Dr Unit 70
