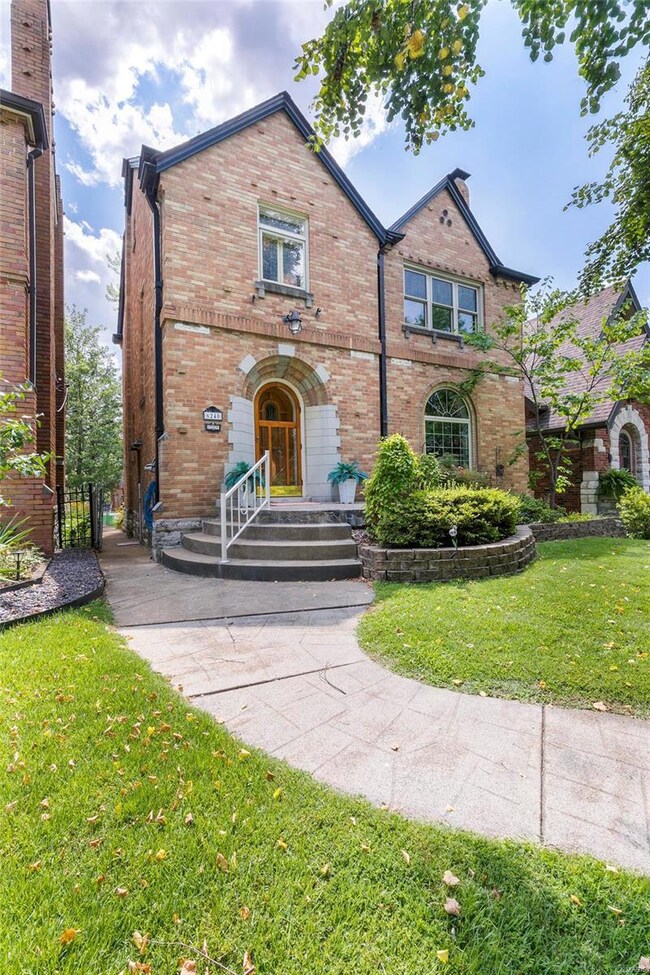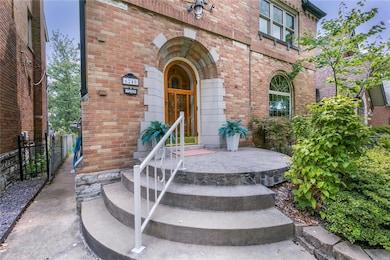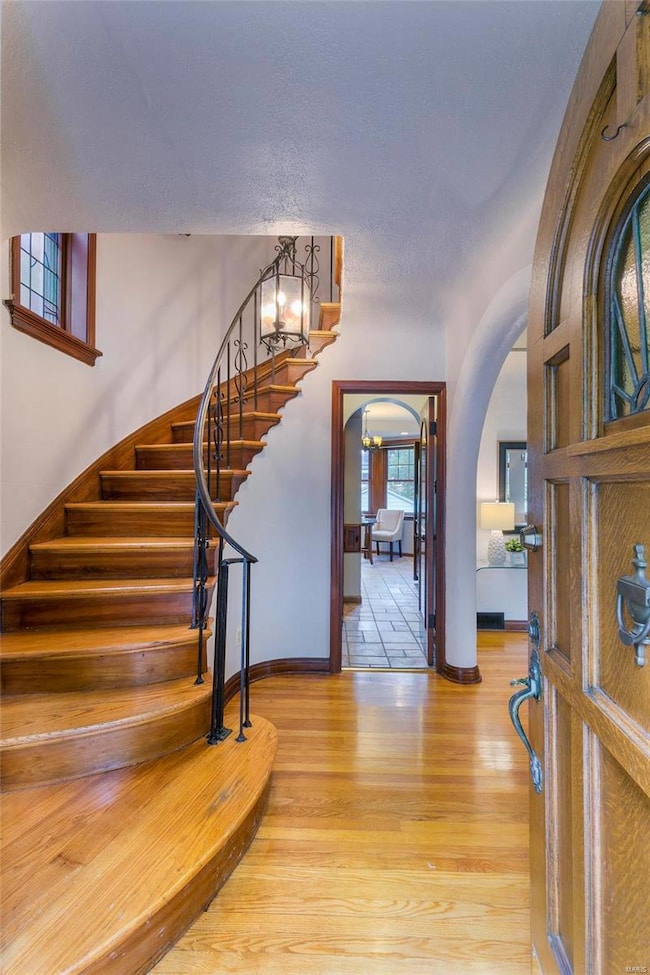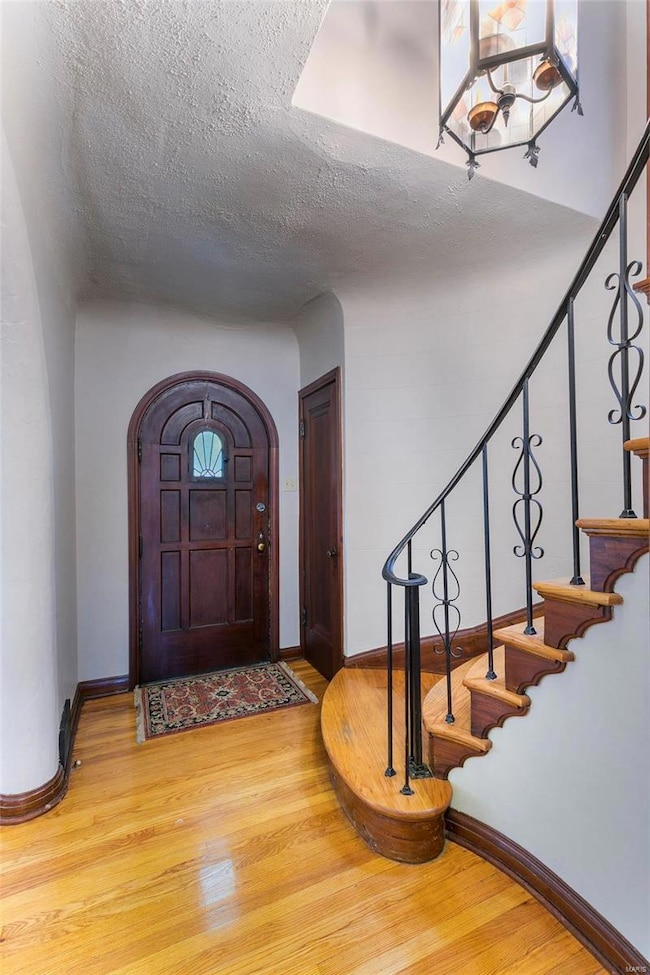
6240 Walsh St Saint Louis, MO 63109
Saint Louis Hills NeighborhoodEstimated Value: $457,000 - $497,000
Highlights
- Traditional Architecture
- Granite Countertops
- Formal Dining Room
- Wood Flooring
- Den
- 2 Car Detached Garage
About This Home
As of September 2021The artisan curved stairs welcoming you into this home set the stage for the abundance of art deco details found peppered throughout the home. The Living Room basks in the sunlight pouring through the stunning arched window that overlooks the beautiful treelined street. Vintage corner lighting, and hidden uplights in the fireplace surround, create the perfect ambiance for relaxing evenings. The coved ceiling, ceiling moulding, arched openings, and exceptionally unique windows provide artwork all on their own, or enjoy gorgeous views of the delightful backyard and paver patio from both the Dining Room and the panoramic windows of the Kitchen. Three generously sized bedrooms and a full bath, with the most amazing, vintage soaking tub, in a room all of its own round out the 2nd Floor. The rec area and separate home-office space in the lower level provide ample opportunity for everyone to have the space they need. Cannot beat walking distance to Francis Park or the many nearby restaurants!
Last Agent to Sell the Property
Keller Williams Chesterfield License #2015004056 Listed on: 08/13/2021

Home Details
Home Type
- Single Family
Est. Annual Taxes
- $5,194
Year Built
- Built in 1935
Lot Details
- 4,269 Sq Ft Lot
- Lot Dimensions are 35x125
- Fenced
Parking
- 2 Car Detached Garage
Home Design
- Traditional Architecture
- Brick Exterior Construction
Interior Spaces
- 2-Story Property
- Built-in Bookshelves
- Historic or Period Millwork
- Ceiling height between 8 to 10 feet
- Non-Functioning Fireplace
- Panel Doors
- Entrance Foyer
- Living Room with Fireplace
- Formal Dining Room
- Den
- Wood Flooring
- Partially Finished Basement
Kitchen
- Eat-In Kitchen
- Electric Oven or Range
- Microwave
- Dishwasher
- Granite Countertops
- Disposal
Bedrooms and Bathrooms
- 3 Bedrooms
Schools
- Buder Elem. Elementary School
- Long Middle Community Ed. Center
- Roosevelt High School
Utilities
- Forced Air Heating and Cooling System
- Heating System Uses Gas
- Gas Water Heater
Listing and Financial Details
- Assessor Parcel Number 6224-00-0090-0
Ownership History
Purchase Details
Home Financials for this Owner
Home Financials are based on the most recent Mortgage that was taken out on this home.Purchase Details
Similar Homes in the area
Home Values in the Area
Average Home Value in this Area
Purchase History
| Date | Buyer | Sale Price | Title Company |
|---|---|---|---|
| Kremer Joshua M | -- | Title Partners | |
| Kremer Joshua M | $410,000 | Title Partners Agency Llc | |
| Sommer Timothy | -- | First American Title |
Mortgage History
| Date | Status | Borrower | Loan Amount |
|---|---|---|---|
| Open | Kremer Joshua M | $369,000 | |
| Closed | Kremer Joshua M | $369,000 |
Property History
| Date | Event | Price | Change | Sq Ft Price |
|---|---|---|---|---|
| 09/21/2021 09/21/21 | Sold | -- | -- | -- |
| 08/15/2021 08/15/21 | Pending | -- | -- | -- |
| 08/13/2021 08/13/21 | For Sale | $399,000 | -- | $232 / Sq Ft |
Tax History Compared to Growth
Tax History
| Year | Tax Paid | Tax Assessment Tax Assessment Total Assessment is a certain percentage of the fair market value that is determined by local assessors to be the total taxable value of land and additions on the property. | Land | Improvement |
|---|---|---|---|---|
| 2024 | $5,194 | $62,170 | $5,660 | $56,510 |
| 2023 | $5,194 | $62,170 | $5,660 | $56,510 |
| 2022 | $4,493 | $54,010 | $5,660 | $48,350 |
| 2021 | $4,486 | $54,010 | $5,660 | $48,350 |
| 2020 | $3,996 | $48,450 | $5,660 | $42,790 |
| 2019 | $3,982 | $48,450 | $5,660 | $42,790 |
| 2018 | $3,898 | $45,960 | $5,320 | $40,640 |
| 2017 | $3,831 | $45,960 | $5,320 | $40,640 |
| 2016 | $3,716 | $44,000 | $5,320 | $38,680 |
| 2015 | $3,368 | $44,000 | $5,320 | $38,680 |
| 2014 | $3,057 | $44,000 | $5,320 | $38,680 |
| 2013 | -- | $39,940 | $5,320 | $34,620 |
Agents Affiliated with this Home
-
Jennifer Brinker

Seller's Agent in 2021
Jennifer Brinker
Keller Williams Chesterfield
(314) 750-8664
1 in this area
107 Total Sales
-
Kelli Uxa

Buyer's Agent in 2021
Kelli Uxa
Keller Williams Realty STL
(314) 960-2518
27 in this area
194 Total Sales
Map
Source: MARIS MLS
MLS Number: MIS21042592
APN: 6224-00-0090-0
- 6216 Loran Ave
- 4729 Prague Ave
- 4704 Prague Ave
- 5037 Murdoch Ave
- 6345 Murdoch Ave
- 6444 Murdoch Ave
- 5728 Neosho St
- 5636 Itaska St
- 6432 Lansdowne Ave
- 5945 Clifton Ave
- 6409 Lansdowne Ave
- 5840 Jamieson Ave
- 5909 Hampton Ave
- 6623 Neosho St
- 5023 Jamieson Ave
- 5525 Nottingham Ave
- 5976 Keith Place
- 4721 Jamieson Ave Unit 6
- 5501 Milentz Ave
- 5609 Lansdowne Ave





