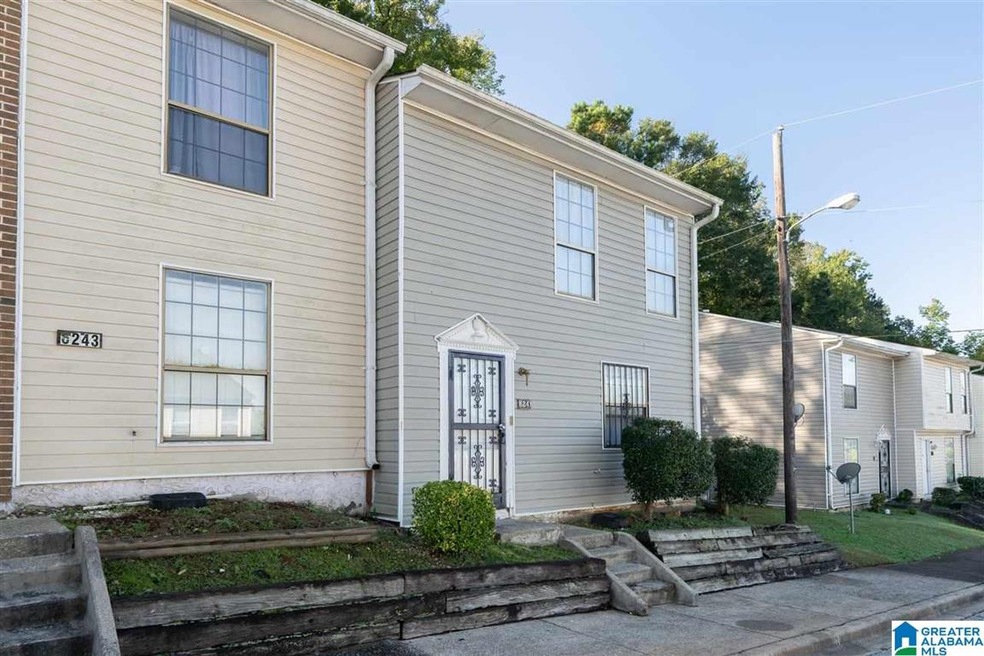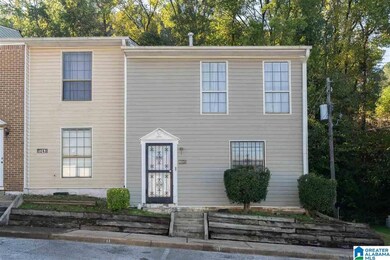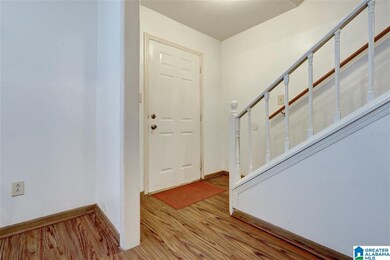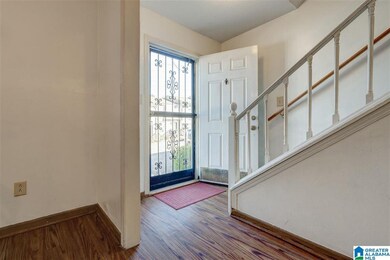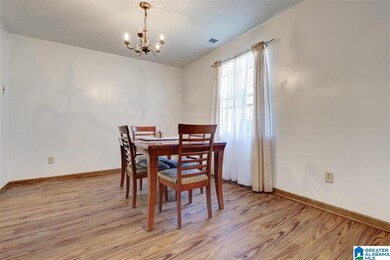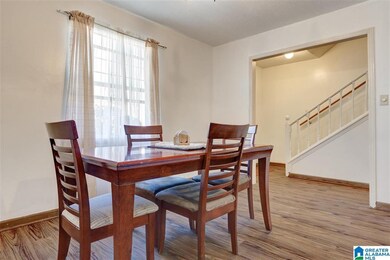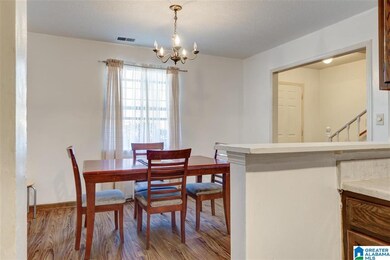
6241 Crest Green Rd Unit 1 Birmingham, AL 35212
Oak Ridge Park NeighborhoodHighlights
- Deck
- Tile Flooring
- Combination Dining and Living Room
- Laundry Room
- Central Heating and Cooling System
About This Home
As of February 20223 bedrooms and 2 full bath and a half bath on the main floor .Make sure you turn off the lights, listing agent related to the seller .newer roof , newer water heater, all fenced private deck , new floors on the kitchen and bathroom, have an outside storage and dishwasher not working SOLD AS IS BACK ON THE MARKET
Last Buyer's Agent
Dave Thomas
Keller Williams Homewood License #000140140
Property Details
Home Type
- Condominium
Est. Annual Taxes
- $322
Year Built
- Built in 1981
HOA Fees
- $215 Monthly HOA Fees
Parking
- Assigned Parking
Home Design
- Vinyl Siding
Interior Spaces
- 2-Story Property
- Combination Dining and Living Room
- Crawl Space
Kitchen
- Electric Cooktop
- Laminate Countertops
Flooring
- Carpet
- Tile
Bedrooms and Bathrooms
- 3 Bedrooms
- Linen Closet In Bathroom
Laundry
- Laundry Room
- Laundry on main level
- Washer and Electric Dryer Hookup
Outdoor Features
- Deck
Schools
- Oliver Elementary School
- Putnam Middle School
- Woodlawn High School
Utilities
- Central Heating and Cooling System
- Gas Water Heater
Community Details
- Association fees include common grounds mntc
Listing and Financial Details
- Visit Down Payment Resource Website
- Assessor Parcel Number 23-00-27-2-001-001.365
Ownership History
Purchase Details
Home Financials for this Owner
Home Financials are based on the most recent Mortgage that was taken out on this home.Purchase Details
Purchase Details
Purchase Details
Home Financials for this Owner
Home Financials are based on the most recent Mortgage that was taken out on this home.Similar Homes in the area
Home Values in the Area
Average Home Value in this Area
Purchase History
| Date | Type | Sale Price | Title Company |
|---|---|---|---|
| Warranty Deed | $85,000 | -- | |
| Warranty Deed | -- | -- | |
| Interfamily Deed Transfer | -- | None Available | |
| Warranty Deed | $58,000 | -- |
Mortgage History
| Date | Status | Loan Amount | Loan Type |
|---|---|---|---|
| Previous Owner | $49,300 | No Value Available | |
| Closed | $5,800 | No Value Available |
Property History
| Date | Event | Price | Change | Sq Ft Price |
|---|---|---|---|---|
| 02/14/2022 02/14/22 | Sold | $85,000 | -19.0% | $62 / Sq Ft |
| 01/14/2022 01/14/22 | Price Changed | $105,000 | -4.5% | $76 / Sq Ft |
| 10/24/2021 10/24/21 | For Sale | $110,000 | -- | $80 / Sq Ft |
Tax History Compared to Growth
Tax History
| Year | Tax Paid | Tax Assessment Tax Assessment Total Assessment is a certain percentage of the fair market value that is determined by local assessors to be the total taxable value of land and additions on the property. | Land | Improvement |
|---|---|---|---|---|
| 2024 | $1,275 | $17,580 | -- | $17,580 |
| 2022 | $556 | $9,460 | $0 | $9,460 |
| 2021 | $323 | $9,460 | $0 | $9,460 |
| 2020 | $323 | $9,460 | $0 | $9,460 |
| 2019 | $213 | $3,920 | $0 | $0 |
| 2018 | $201 | $3,740 | $0 | $0 |
| 2017 | $359 | $5,940 | $0 | $0 |
| 2016 | $359 | $5,940 | $0 | $0 |
| 2015 | $359 | $5,940 | $0 | $0 |
| 2014 | $335 | $5,840 | $0 | $0 |
| 2013 | $335 | $5,840 | $0 | $0 |
Agents Affiliated with this Home
-
Grace Gethi

Seller's Agent in 2022
Grace Gethi
Keller Williams Realty Hoover
(205) 757-1030
1 in this area
86 Total Sales
-
Irene Njihia

Seller Co-Listing Agent in 2022
Irene Njihia
Keller Williams Metro South
(205) 821-8235
1 in this area
30 Total Sales
-
D
Buyer's Agent in 2022
Dave Thomas
Keller Williams Homewood
-
Kellie Robbins
K
Buyer Co-Listing Agent in 2022
Kellie Robbins
Keller Williams Homewood
(205) 401-5546
1 in this area
463 Total Sales
Map
Source: Greater Alabama MLS
MLS Number: 1301852
APN: 23-00-27-2-001-001.365
- 1021 58th St S
- 6832 6th Ct S
- 612 Antwerp Ave
- 633 62nd St S
- 560 Antwerp Ave
- 5728 11th Ave S Unit 37
- 5724 11th Ave S Unit 38
- 575 64th St S
- 5812 Southcrest Rd
- 5829 Southcrest Rd
- 539 63rd St S
- 5829 6th Ave S
- 5618 8th Ct S
- 6009 Wendy Cir
- 522 64th St S
- 6029 5th Ct S
- 508 63rd St S
- 5605 7th Ave S
- 1525 Cresthill Rd
- 6024 5th Ct S
