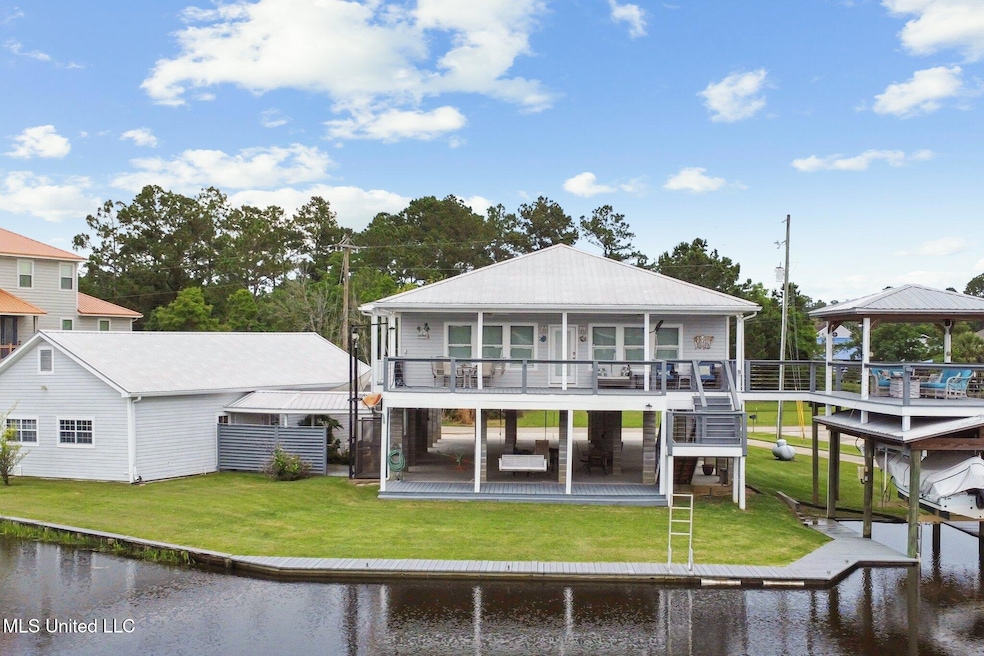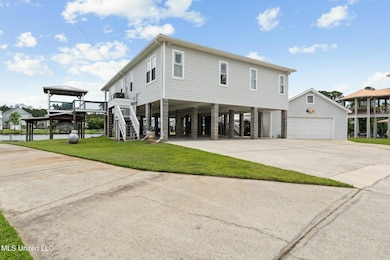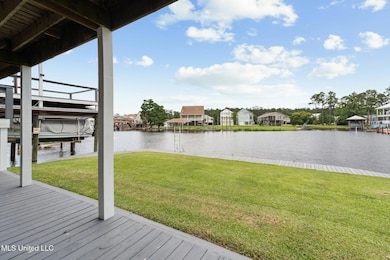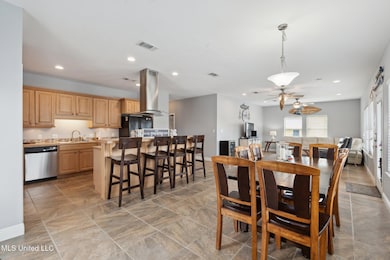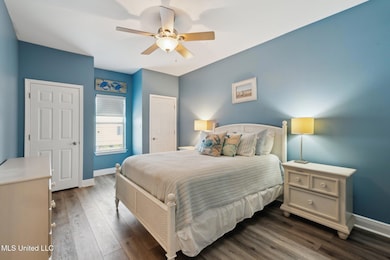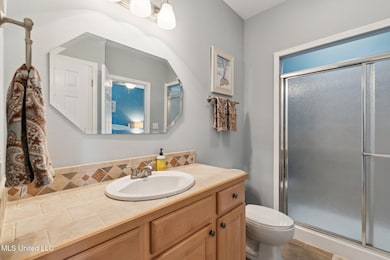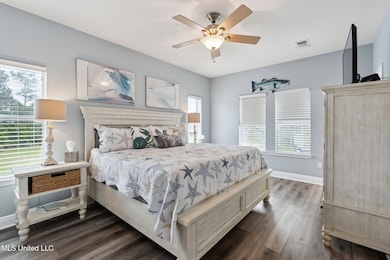Estimated payment $3,656/month
Highlights
- Lake Front
- Private Dock
- Boating
- East Hancock Elementary School Rated A
- Boat or Launch Ramp
- Boat Slip
About This Home
Lakefront Beauty with Private Boat Launch, 50x28 Garage & 150' Waterfront — 4BR/3BA in Jourdan River Shores 📍 Jourdan River Shores | Kiln, Mississippi Experience the ultimate in waterfront living with this beautifully appointed 4-bedroom, 3 full-bath home on Carter Lake in the sought-after Jourdan River Shores community. With 150 feet of pristine water frontage, a private boat launch, and boat lift, this property is ideal for boating enthusiasts and those seeking a tranquil retreat. 🏡 Property Features:
4 spacious bedrooms | 3 full bathrooms
Expansive open-concept living with abundant natural light and lake views throughout
Well-appointed kitchen with modern appliances, ample cabinetry, and a breakfast bar
Private owner's suite with en-suite bath and serene waterfront ambiance
Cargo lift for effortless transport of groceries, luggage, or supplies
Generous deck and outdoor spaces perfect for entertaining or relaxing
🚤 Waterfront & Storage Highlights:
150 feet of direct waterfront on Carter Lake that leads out to the River
Private boat launch & boat lift
Massive 50' x 28' detached garage — perfect for boats, vehicles, workshop, or storage
Spacious yard with potential for outdoor activities, fire pit, or expansion
🌿 Community & Location:
Nestled in the peaceful Jourdan River Shores community
Quick access to the Jourdan River, Bay St. Louis, beaches, casinos, and dining
Ideal for year-round living, vacation and getaways.
✨ Whether you're a fisherman, boater, or just craving waterfront. This property offers everything you need—from functionality to lifestyle.
Amenities include Swimming pool, & Tennis.
Schedule your private tour today and experience the best of Coastal Mississippi living!
Home Details
Home Type
- Single Family
Est. Annual Taxes
- $4,434
Year Built
- Built in 2008
Lot Details
- 0.36 Acre Lot
- Lot Dimensions are 85.6 x 145 x 150 x 99.5
- Lake Front
- Irregular Lot
HOA Fees
- $8 Monthly HOA Fees
Parking
- 8 Car Detached Garage
- 8 Carport Spaces
- Driveway
Home Design
- Traditional Architecture
- Raised Foundation
- Metal Roof
Interior Spaces
- 1,976 Sq Ft Home
- 1-Story Property
- Open Floorplan
- Ceiling Fan
- Recessed Lighting
- Double Pane Windows
- Window Treatments
- Ceramic Tile Flooring
- Property Views
Kitchen
- Breakfast Bar
- Free-Standing Gas Range
- Range Hood
- Dishwasher
- Wine Cooler
- Kitchen Island
- Tile Countertops
- Disposal
Bedrooms and Bathrooms
- 4 Bedrooms
- Walk-In Closet
- Jack-and-Jill Bathroom
- 3 Full Bathrooms
- Double Vanity
- Bathtub Includes Tile Surround
Laundry
- Laundry in Hall
- Dryer
Outdoor Features
- Boat or Launch Ramp
- Boat Slip
- Private Dock
- Docks
- Deck
- Patio
Schools
- East Hancock Elementary School
- Hancock Middle School
- Hancock High School
Utilities
- Central Heating and Cooling System
- Tankless Water Heater
- Cable TV Available
Listing and Financial Details
- Assessor Parcel Number 069m-1-31-335.000
Community Details
Overview
- Association fees include pool service
- Jourdan River Shores Subdivision
Amenities
- Clubhouse
- Elevator
Recreation
- Boating
- Community Boat Launch
- Tennis Courts
- Community Pool
- Fishing
Map
Home Values in the Area
Average Home Value in this Area
Tax History
| Year | Tax Paid | Tax Assessment Tax Assessment Total Assessment is a certain percentage of the fair market value that is determined by local assessors to be the total taxable value of land and additions on the property. | Land | Improvement |
|---|---|---|---|---|
| 2024 | $4,399 | $46,185 | $9,000 | $37,185 |
| 2023 | $4,063 | $42,662 | $9,000 | $33,662 |
| 2022 | $4,168 | $43,758 | $9,000 | $34,758 |
| 2021 | $4,063 | $42,662 | $9,000 | $33,662 |
| 2020 | $3,706 | $37,511 | $7,500 | $30,011 |
| 2019 | $3,706 | $37,511 | $7,500 | $30,011 |
| 2018 | $3,706 | $37,511 | $7,500 | $30,011 |
| 2017 | $3,787 | $38,331 | $7,500 | $30,831 |
| 2016 | $3,692 | $38,331 | $7,500 | $30,831 |
| 2015 | $3,246 | $35,527 | $7,500 | $28,027 |
| 2014 | $3,023 | $33,799 | $7,500 | $26,299 |
| 2013 | $2,915 | $33,799 | $7,500 | $26,299 |
Property History
| Date | Event | Price | List to Sale | Price per Sq Ft |
|---|---|---|---|---|
| 12/02/2025 12/02/25 | Price Changed | $625,000 | 0.0% | $316 / Sq Ft |
| 12/02/2025 12/02/25 | For Sale | $625,000 | +4.3% | $316 / Sq Ft |
| 11/29/2025 11/29/25 | Off Market | -- | -- | -- |
| 10/02/2025 10/02/25 | Off Market | -- | -- | -- |
| 05/29/2025 05/29/25 | For Sale | $599,000 | -- | $303 / Sq Ft |
Purchase History
| Date | Type | Sale Price | Title Company |
|---|---|---|---|
| Warranty Deed | -- | -- |
Source: MLS United
MLS Number: 4114775
APN: 069M-1-31-335.000
- 6253 Shawnee St
- 6226 Pontiac Dr
- 6079 Kiowa St
- 6117 Kiowa St
- 0 Shawnee St Unit 4131613
- 6425 Shawnee St
- Nsn Pontiac Dr
- 6277 Pontiac Dr
- 6371 Shawnee St
- 6109 Shawnee St
- 00 Comanche St
- 6085 Shawnee St
- 0 Cherokee Place
- 0 Piute Dr
- 22 Cherokee Place
- 0 Comanche St
- 30000 N Shawnee St
- 6015 Choctaw Place
- 0 Choctaw Place
- 15110 Chickasaw Rd
- 6033 Kiowa St
- 6293 Pontiac Dr
- 3 Quail Creek
- 9526 Laa La Ct
- 554 Hanauma Place
- 242 Molokai Village Unit J
- 240 Molokai Village Unit 240
- 208 Molokai Village Unit B
- 229 Molokai Village Unit G
- 217 Molokai Village Unit 217
- 56129 Diamondhead Dr E
- 208 Lakeside Villla Unit 208
- 140 Lakeside Villa Unit 140
- 4024 Blue Jay St
- 4021 Blue Jay St
- 4010 Blue Jay St
- 8850 Kipapa Way
- 4099 Shark St
- 107 Lanai Village Unit 107
- 262 Lanai Village Unit 262
