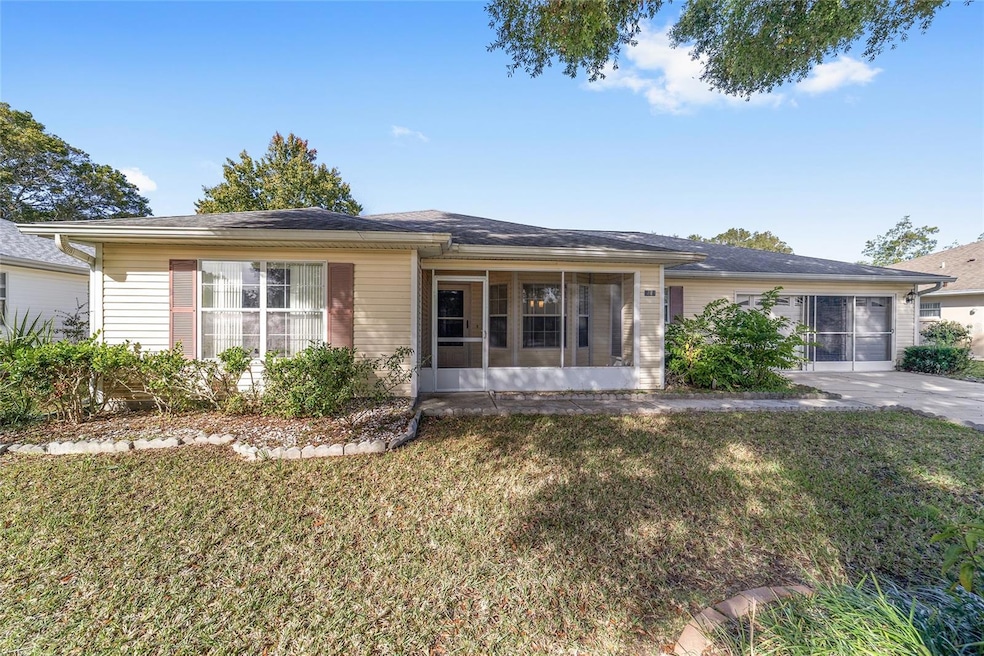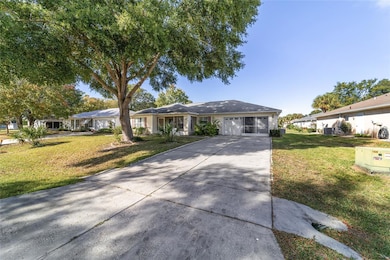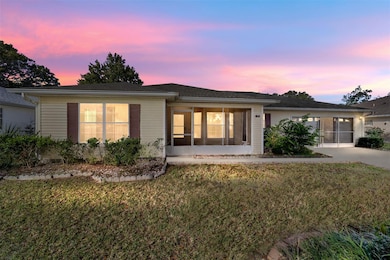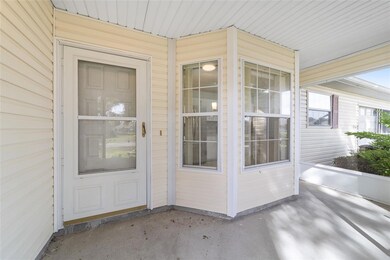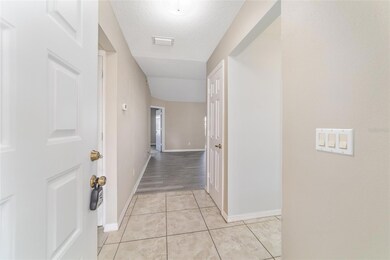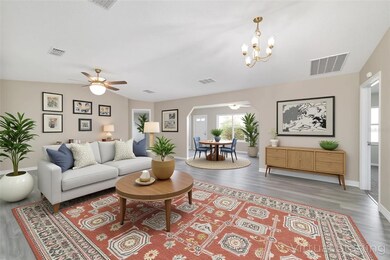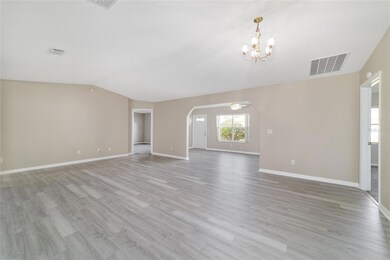Estimated payment $1,627/month
Highlights
- Active Adult
- Vaulted Ceiling
- Mature Landscaping
- Clubhouse
- Stone Countertops
- Community Pool
About This Home
One or more photo(s) has been virtually staged. Comfortable 55+ Living in Beautiful Marion Landing!
Welcome to this beautifully maintained 3-bedroom, 2-bath home featuring a brand-new roof (2021) and new waterproof vinyl plank flooring in the family room and den/dining area. The open floor plan creates a bright, spacious feel that’s perfect for entertaining or relaxing. Step inside and you’ll immediately notice how immaculately cared for this home is — from the modern kitchen and baths with stainless steel appliances and granite counter tops, to the thoughtfully updated finishes throughout. Nestled in the heart of Marion Landing, this home offers peaceful, tree-lined surroundings that make every day feel serene and welcoming. The oversized 2-car garage, split floor plan, and bonus room provide both comfort and flexibility. The primary suite features a tray ceiling, walk-in closet, and private bath for your own personal retreat. Enjoy resort-style amenities at the Lifestyle Center, including a heated swimming pool, tennis, shuffleboard, basketball, fitness room, bowling alley, and countless clubs and activities to keep you engaged and active. With affordable HOA fees covering water, sewer, and trash service — plus access to all amenities and even RV/boat parking — you’ll have everything you need for easy, low-maintenance living. Located just minutes from shopping, restaurants, medical facilities, this home truly offers retirement living at its best. Move-in ready and waiting for you to call it home!
Listing Agent
FLORIDA ADVANTAGE REALTY GROUP Brokerage Phone: 352-618-2926 License #3424555 Listed on: 11/12/2025
Home Details
Home Type
- Single Family
Est. Annual Taxes
- $1,920
Year Built
- Built in 1999
Lot Details
- 7,405 Sq Ft Lot
- Lot Dimensions are 76x100
- South Facing Home
- Mature Landscaping
- Level Lot
- Property is zoned R4
HOA Fees
- $175 Monthly HOA Fees
Parking
- 2 Car Attached Garage
- Rear-Facing Garage
- Off-Street Parking
Home Design
- Slab Foundation
- Frame Construction
- Shingle Roof
- Vinyl Siding
Interior Spaces
- 1,808 Sq Ft Home
- 1-Story Property
- Tray Ceiling
- Vaulted Ceiling
- Ceiling Fan
- Blinds
- Combination Dining and Living Room
Kitchen
- Eat-In Kitchen
- Range
- Microwave
- Dishwasher
- Stone Countertops
Flooring
- Carpet
- Tile
- Luxury Vinyl Tile
Bedrooms and Bathrooms
- 3 Bedrooms
- Split Bedroom Floorplan
- En-Suite Bathroom
- Walk-In Closet
- 2 Full Bathrooms
Laundry
- Laundry in Garage
- Dryer
- Washer
Outdoor Features
- Rain Gutters
- Front Porch
Utilities
- Central Air
- Heat Pump System
- Underground Utilities
- Electric Water Heater
- Cable TV Available
Listing and Financial Details
- Legal Lot and Block 4 / O
- Assessor Parcel Number 35634-315-04
Community Details
Overview
- Active Adult
- Association fees include management, pool, recreational facilities, sewer, trash, water
- Adina Lewis Association, Phone Number (352) 237-7247
- Visit Association Website
- Marion Landing Un 03 Subdivision
- The community has rules related to deed restrictions, fencing
Amenities
- Clubhouse
Recreation
- Community Pool
Map
Home Values in the Area
Average Home Value in this Area
Tax History
| Year | Tax Paid | Tax Assessment Tax Assessment Total Assessment is a certain percentage of the fair market value that is determined by local assessors to be the total taxable value of land and additions on the property. | Land | Improvement |
|---|---|---|---|---|
| 2024 | $1,920 | $143,408 | -- | -- |
| 2023 | $1,920 | $139,231 | $0 | $0 |
| 2022 | $1,815 | $135,176 | $0 | $0 |
| 2021 | $1,807 | $131,239 | $0 | $0 |
| 2020 | $1,791 | $129,427 | $0 | $0 |
| 2019 | $1,760 | $126,517 | $17,000 | $109,517 |
| 2018 | $1,729 | $127,716 | $12,000 | $115,716 |
| 2017 | $969 | $79,959 | $0 | $0 |
| 2016 | $936 | $78,314 | $0 | $0 |
| 2015 | $935 | $77,770 | $0 | $0 |
| 2014 | $880 | $77,153 | $0 | $0 |
Property History
| Date | Event | Price | List to Sale | Price per Sq Ft | Prior Sale |
|---|---|---|---|---|---|
| 11/12/2025 11/12/25 | For Sale | $245,000 | +96.0% | $136 / Sq Ft | |
| 09/29/2017 09/29/17 | Sold | $125,000 | -3.8% | $69 / Sq Ft | View Prior Sale |
| 08/01/2017 08/01/17 | Pending | -- | -- | -- | |
| 07/17/2017 07/17/17 | For Sale | $129,900 | -- | $72 / Sq Ft |
Purchase History
| Date | Type | Sale Price | Title Company |
|---|---|---|---|
| Warranty Deed | $125,000 | Attorney |
Mortgage History
| Date | Status | Loan Amount | Loan Type |
|---|---|---|---|
| Open | $100,000 | New Conventional |
Source: Stellar MLS
MLS Number: OM713211
APN: 35634-315-04
- 6462 SW 84th Place Rd
- 8478 SW 61st Terrace Rd
- 6190 SW 84th Place
- 8481 SW 61st Terrace Rd
- 6126 SW 84th Place Rd
- 8414 SW 41st Cir
- 6367 SW 83rd Place
- 6490 SW 84th St
- 6381 SW 84th Ln
- 6366 SW 84th Ln
- 8189 SW 61st Ct
- 8485 SW 60th Cir
- 8216 SW 60th Terrace
- 8478 SW 60th Ct
- 0 SW 60th Cir Unit MFRO6348866
- 0 SW 60th Cir Unit MFROM648979
- 8554 SW 63rd Ct
- 8342 SW 65th Ave
- 8376 SW 59th Terrace
- 8468 SW 59th Terrace
- 6126 SW 84th Place Rd
- 8432 SW 41st Cir
- 8592 SW 60th Ct
- 8314 SW 59th Terrace
- 8260 SW 59th Ave
- 5826 SW 83rd Ln
- 8460 SW 65th Terrace
- 6589 SW 86th Place
- 5759 SW 80th Ln
- 6865 SW 87th St
- 6881 SW 87th St
- 6897 SW 87th St
- 6595 SW 81st Loop
- 6584 SW 81st Loop
- 6596 SW 89th Ln
- 6941 SW 84th St
- 6664 SW 89th Loop
- 4220 SW 82nd Ln
- 6784 SW 90th Loop
- 8710 SW 71st Ave Rd
