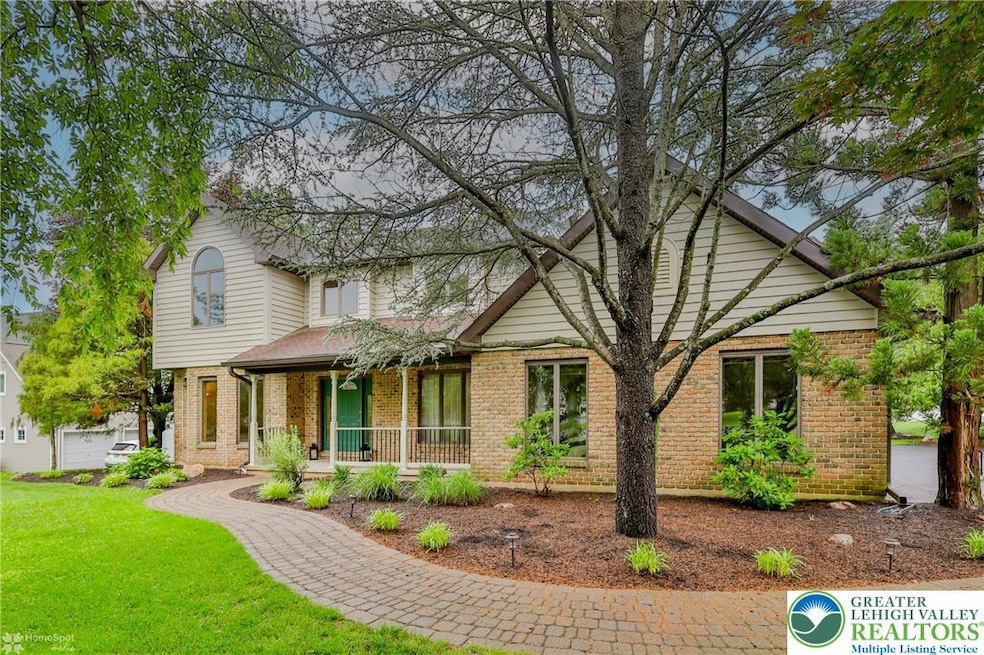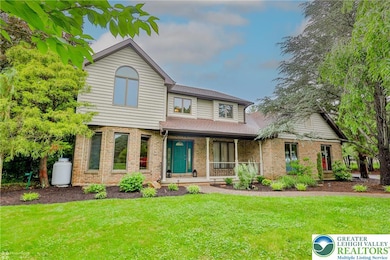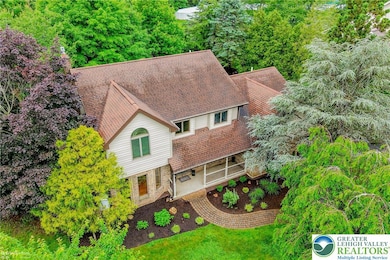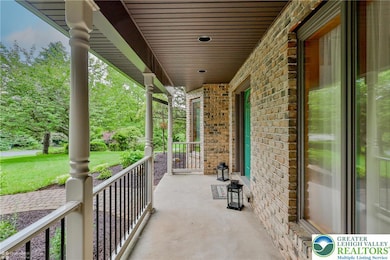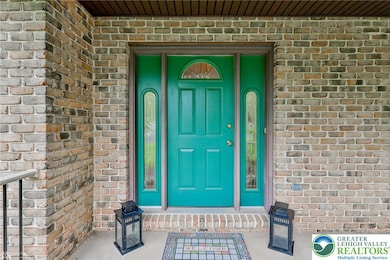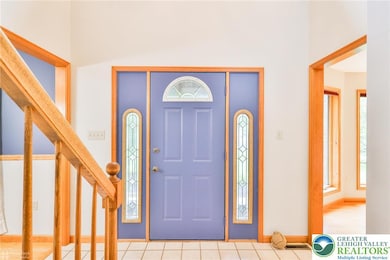
6242 Domarray St Coopersburg, PA 18036
Upper Saucon Township NeighborhoodEstimated payment $4,251/month
Highlights
- Deck
- Family Room with Fireplace
- 2 Car Attached Garage
- Southern Lehigh High School Rated A-
- Double Oven
- Walk-In Closet
About This Home
A stunning 2,784 SF two-story Colonial nestled on a scenic 0.6-acre lot with a wooded border in the highly sought-after Blue Church Farms. This beautiful home features a spacious composite deck and a paver patio with a fire pit, ideal for entertaining. The curb appeal is enhanced by professional landscaping, new siding, a brick façade, and a covered front porch. Inside, the home offers a two-story foyer, a formal living room, and a dining room with hardwood flooring. The eat-in gourmet kitchen is equipped with Quartz countertops a center island double ovens and flows into a family room with a gas fireplace. The main level also includes an office or bedroom with an adjacent full bathUpstairs, the primary suite boasts cathedral ceilings, a walk closet, and a convenient laundry chute. primary bath features a Jacuzzi tub, skylight, a glass shower, and double vanity. Three generously sized bedrooms and a full main bath complete this level. Additional amenities include comfortable two-zone heat pumps with central air, full basement with rough-ins for a future bathroom and existing laundry (washer and dryer included) plus a 2-car garage. Conveniently located in the desirable Southern Lehigh School District, with easy access to 309, 378, and I-78, as well as the shopping and dining at the Promenade Shops at Saucon Valley.
Home Details
Home Type
- Single Family
Est. Annual Taxes
- $7,577
Year Built
- Built in 1992
Lot Details
- 0.6 Acre Lot
- Property is zoned R-2
Parking
- 2 Car Attached Garage
- Garage Door Opener
Home Design
- Vinyl Siding
Interior Spaces
- 2,784 Sq Ft Home
- 2-Story Property
- Gas Log Fireplace
- Family Room with Fireplace
- Basement Fills Entire Space Under The House
Kitchen
- Double Oven
- Microwave
- Dishwasher
Bedrooms and Bathrooms
- 4 Bedrooms
- Walk-In Closet
- 3 Full Bathrooms
Laundry
- Laundry on main level
- Washer Hookup
Outdoor Features
- Deck
- Patio
Utilities
- Heating Available
- Well
Community Details
- Blue Church Farms Subdivision
Map
Home Values in the Area
Average Home Value in this Area
Tax History
| Year | Tax Paid | Tax Assessment Tax Assessment Total Assessment is a certain percentage of the fair market value that is determined by local assessors to be the total taxable value of land and additions on the property. | Land | Improvement |
|---|---|---|---|---|
| 2025 | $7,577 | $334,000 | $60,300 | $273,700 |
| 2024 | $7,577 | $334,000 | $60,300 | $273,700 |
| 2023 | $7,484 | $334,000 | $60,300 | $273,700 |
| 2022 | $7,374 | $334,000 | $273,700 | $60,300 |
| 2021 | $7,210 | $334,000 | $60,300 | $273,700 |
| 2020 | $7,070 | $334,000 | $60,300 | $273,700 |
| 2019 | $6,957 | $334,000 | $60,300 | $273,700 |
| 2018 | $6,957 | $334,000 | $60,300 | $273,700 |
| 2017 | $6,890 | $334,000 | $60,300 | $273,700 |
| 2016 | -- | $334,000 | $60,300 | $273,700 |
| 2015 | -- | $334,000 | $60,300 | $273,700 |
| 2014 | -- | $334,000 | $60,300 | $273,700 |
Property History
| Date | Event | Price | Change | Sq Ft Price |
|---|---|---|---|---|
| 06/20/2025 06/20/25 | For Sale | $649,900 | -- | $233 / Sq Ft |
Purchase History
| Date | Type | Sale Price | Title Company |
|---|---|---|---|
| Interfamily Deed Transfer | -- | -- | |
| Deed | $62,900 | -- | |
| Deed | $1,000,000 | -- |
Mortgage History
| Date | Status | Loan Amount | Loan Type |
|---|---|---|---|
| Open | $250,000 | New Conventional | |
| Closed | $120,000 | New Conventional | |
| Closed | $30,000 | Credit Line Revolving |
Similar Homes in Coopersburg, PA
Source: Greater Lehigh Valley REALTORS®
MLS Number: 759715
APN: 641399578396-1
- 162 Ashford Dr
- 330 N Liberty St
- 28 S 9th St
- 167 Ashford Dr
- 125 Ashford Dr
- 7551 Clayton Ave
- 7521 Clayton Ave
- 4904 Brookside Ct
- 7579 Clayton Ave
- 818 W Station Ave
- 5572 Northwood Dr
- 4217 Mill Rd
- 5959 Valley Forge Dr
- 5355 Saucon Ridge Rd
- 6379 Winding Rd
- 5320 Saucon Ridge Rd
- 135 S Main St
- 119 S Main St
- 0 Glen Rd Unit 755784
- 5869 Applebutter Hill Rd
