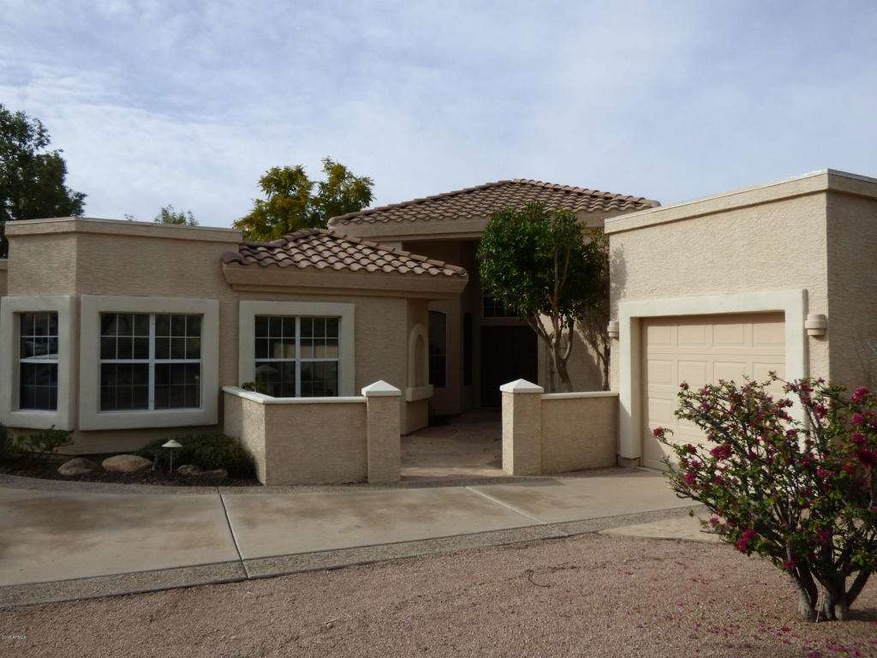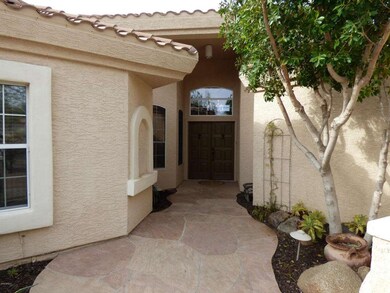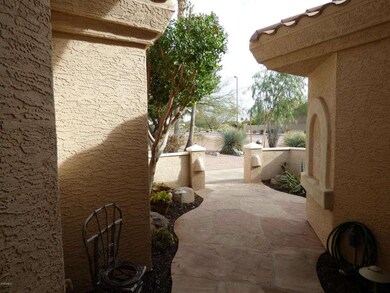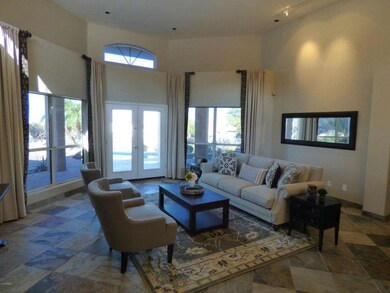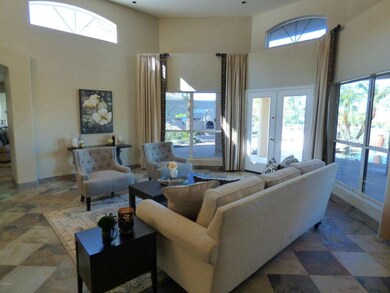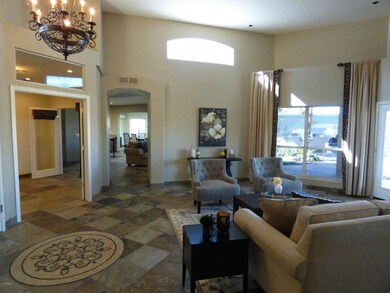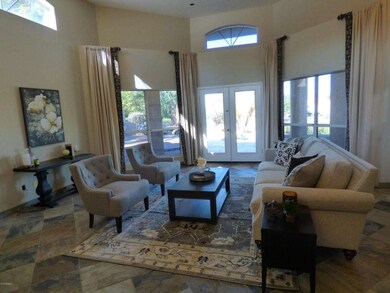
6242 E Redmont Dr Mesa, AZ 85215
Red Mountain Ranch NeighborhoodHighlights
- On Golf Course
- Play Pool
- Vaulted Ceiling
- Franklin at Brimhall Elementary School Rated A
- City Lights View
- Santa Barbara Architecture
About This Home
As of December 2019NEW PRICE.FABULOUS ONE OF A KIND CUSTOM HOME WITH AN ABSOLUTE PERFECT VIEW OF THE 5TH TEE BOX ON THE RED MOUNTAIN GOLF COURSE. Fully upgraded ''Chef's'' ENERGY STAR kitchen with high end custom cabinets, granite counters, dual convection ovens/microwave, six-burner gas stove, & all stainless appliances. New slate flooring throughout home. New dining room addition adds 220 SF to home. Beautifully decorated with earth tone colors & skylights make the home bright & breezy.Fireplace in Family Room, separate office, remodeled second bath, & large master bedroom with a huge walk-in closet. Backyard is to DIE FOR! Third garage studio with separate HVAC system can be used as an office, artist studio. Roof repaired & re-coated in August 2015.Swimming pool filter system & piping replaced Sept. 2015. Large covered patio area, raised view deck, waterfall, running stream, play pool, BBQ center with fridge, gas cooker & Beehive Fireplace. Beautiful mountain views to top it off! Built-in garage cabinets, epoxy coated garage floors, seller owned water softener, large gas water heater with recirculation pump, and a nifty workshop just off the garage for the ''handyman'' in the family. This is a MUST SEE Home!
Last Agent to Sell the Property
Superb Realty Brokerage Email: kbtracy@cox.net License #BR577651000 Listed on: 07/21/2015
Home Details
Home Type
- Single Family
Est. Annual Taxes
- $3,734
Year Built
- Built in 1990
Lot Details
- 0.34 Acre Lot
- On Golf Course
- Desert faces the front and back of the property
- Wrought Iron Fence
- Block Wall Fence
- Artificial Turf
- Corner Lot
- Front and Back Yard Sprinklers
- Sprinklers on Timer
HOA Fees
- $63 Monthly HOA Fees
Parking
- 3 Car Garage
- Heated Garage
- Garage Door Opener
Property Views
- City Lights
- Mountain
Home Design
- Santa Barbara Architecture
- Wood Frame Construction
- Tile Roof
- Foam Roof
- Stucco
Interior Spaces
- 2,880 Sq Ft Home
- 1-Story Property
- Vaulted Ceiling
- Ceiling Fan
- Double Pane Windows
- Tinted Windows
- Family Room with Fireplace
- Stone Flooring
- Security System Owned
Kitchen
- Eat-In Kitchen
- Built-In Microwave
- Kitchen Island
- Granite Countertops
Bedrooms and Bathrooms
- 3 Bedrooms
- Remodeled Bathroom
- Primary Bathroom is a Full Bathroom
- 3 Bathrooms
- Dual Vanity Sinks in Primary Bathroom
- Hydromassage or Jetted Bathtub
- Bathtub With Separate Shower Stall
Accessible Home Design
- No Interior Steps
Outdoor Features
- Play Pool
- Covered patio or porch
- Built-In Barbecue
Schools
- Red Mountain Ranch Elementary School
- Shepherd Junior High School
- Red Mountain High School
Utilities
- Refrigerated Cooling System
- Zoned Heating
- High Speed Internet
- Cable TV Available
Listing and Financial Details
- Tax Lot 11
- Assessor Parcel Number 141-70-644
Community Details
Overview
- Association fees include ground maintenance
- Red Mountain Ranch Association, Phone Number (480) 981-6480
- Built by Custom
- Mountain View Greens Subdivision
Recreation
- Golf Course Community
- Bike Trail
Ownership History
Purchase Details
Home Financials for this Owner
Home Financials are based on the most recent Mortgage that was taken out on this home.Purchase Details
Home Financials for this Owner
Home Financials are based on the most recent Mortgage that was taken out on this home.Purchase Details
Home Financials for this Owner
Home Financials are based on the most recent Mortgage that was taken out on this home.Purchase Details
Purchase Details
Home Financials for this Owner
Home Financials are based on the most recent Mortgage that was taken out on this home.Purchase Details
Home Financials for this Owner
Home Financials are based on the most recent Mortgage that was taken out on this home.Purchase Details
Purchase Details
Similar Homes in Mesa, AZ
Home Values in the Area
Average Home Value in this Area
Purchase History
| Date | Type | Sale Price | Title Company |
|---|---|---|---|
| Warranty Deed | $517,300 | Premier Title Agency | |
| Warranty Deed | $500,000 | Pioneer Title Agency Inc | |
| Interfamily Deed Transfer | -- | Pioneer Title Agency Inc | |
| Interfamily Deed Transfer | -- | None Available | |
| Warranty Deed | $610,000 | Capital Title Agency Inc | |
| Warranty Deed | $310,000 | Ati Title Agency | |
| Gift Deed | -- | Old Republic Title Agency | |
| Interfamily Deed Transfer | -- | -- |
Mortgage History
| Date | Status | Loan Amount | Loan Type |
|---|---|---|---|
| Open | $240,000 | Credit Line Revolving | |
| Closed | $170,000 | New Conventional | |
| Previous Owner | $400,000 | New Conventional | |
| Previous Owner | $134,800 | Credit Line Revolving | |
| Previous Owner | $488,000 | Purchase Money Mortgage | |
| Previous Owner | $302,000 | Unknown | |
| Previous Owner | $264,000 | New Conventional |
Property History
| Date | Event | Price | Change | Sq Ft Price |
|---|---|---|---|---|
| 12/17/2019 12/17/19 | Sold | $520,000 | -1.9% | $181 / Sq Ft |
| 11/15/2019 11/15/19 | Pending | -- | -- | -- |
| 10/21/2019 10/21/19 | For Sale | $530,000 | +6.0% | $184 / Sq Ft |
| 06/06/2016 06/06/16 | Sold | $500,000 | -4.7% | $174 / Sq Ft |
| 05/21/2016 05/21/16 | Price Changed | $524,900 | 0.0% | $182 / Sq Ft |
| 03/15/2016 03/15/16 | Pending | -- | -- | -- |
| 02/19/2016 02/19/16 | Price Changed | $524,900 | -1.9% | $182 / Sq Ft |
| 01/23/2016 01/23/16 | Price Changed | $534,900 | -0.9% | $186 / Sq Ft |
| 01/10/2016 01/10/16 | Price Changed | $539,800 | 0.0% | $187 / Sq Ft |
| 10/23/2015 10/23/15 | Price Changed | $539,900 | -1.8% | $187 / Sq Ft |
| 10/02/2015 10/02/15 | Price Changed | $549,900 | -0.5% | $191 / Sq Ft |
| 09/21/2015 09/21/15 | Price Changed | $552,900 | -1.3% | $192 / Sq Ft |
| 08/31/2015 08/31/15 | For Sale | $559,900 | +12.0% | $194 / Sq Ft |
| 08/23/2015 08/23/15 | Off Market | $500,000 | -- | -- |
| 08/13/2015 08/13/15 | For Sale | $559,900 | 0.0% | $194 / Sq Ft |
| 08/02/2015 08/02/15 | Pending | -- | -- | -- |
| 07/21/2015 07/21/15 | For Sale | $559,900 | -- | $194 / Sq Ft |
Tax History Compared to Growth
Tax History
| Year | Tax Paid | Tax Assessment Tax Assessment Total Assessment is a certain percentage of the fair market value that is determined by local assessors to be the total taxable value of land and additions on the property. | Land | Improvement |
|---|---|---|---|---|
| 2025 | $4,876 | $55,783 | -- | -- |
| 2024 | $4,920 | $53,127 | -- | -- |
| 2023 | $4,920 | $66,070 | $13,210 | $52,860 |
| 2022 | $4,806 | $54,830 | $10,960 | $43,870 |
| 2021 | $4,872 | $51,230 | $10,240 | $40,990 |
| 2020 | $4,801 | $46,320 | $9,260 | $37,060 |
| 2019 | $4,446 | $43,470 | $8,690 | $34,780 |
| 2018 | $4,243 | $43,620 | $8,720 | $34,900 |
| 2017 | $4,099 | $41,650 | $8,330 | $33,320 |
| 2016 | $4,011 | $43,020 | $8,600 | $34,420 |
| 2015 | $3,734 | $41,360 | $8,270 | $33,090 |
Agents Affiliated with this Home
-
Cherie Przybyl

Seller's Agent in 2019
Cherie Przybyl
Property Hub LLC
(480) 708-4095
10 Total Sales
-
T
Seller Co-Listing Agent in 2019
Thomas Jones
Property Hub LLC
-
Kathy Butts

Buyer's Agent in 2019
Kathy Butts
Century 21 Arizona Foothills
(602) 576-7953
60 Total Sales
-
Ginger Warren
G
Seller's Agent in 2016
Ginger Warren
Superb Realty
(480) 980-2248
34 Total Sales
-
Kevin Tracy

Seller Co-Listing Agent in 2016
Kevin Tracy
Superb Realty
(480) 980-2248
51 Total Sales
-
Dave Liniger

Buyer's Agent in 2016
Dave Liniger
HomeSmart
(480) 363-4366
17 Total Sales
Map
Source: Arizona Regional Multiple Listing Service (ARMLS)
MLS Number: 5310949
APN: 141-70-644
- 6162 E Redmont Dr
- 3527 N Kashmir
- 6145 E Snowdon St
- 6118 E Star Valley St
- 6133 E Saddleback St
- 6137 E Roland St
- 6055 E Rochelle St
- 6014 E Sayan Cir
- 3506 N Diego
- 6439 E Redmont Dr
- 6005 E Selkirk Cir
- 3940 N San Gabriel
- 6023 E Scafell Cir
- 4002 N San Gabriel
- 3646 E Roland St
- 6516 E Rochelle St
- 3413 N Arabella
- 6430 E Riverdale St
- 6531 E Star Valley St
- 6459 E Sugarloaf St
