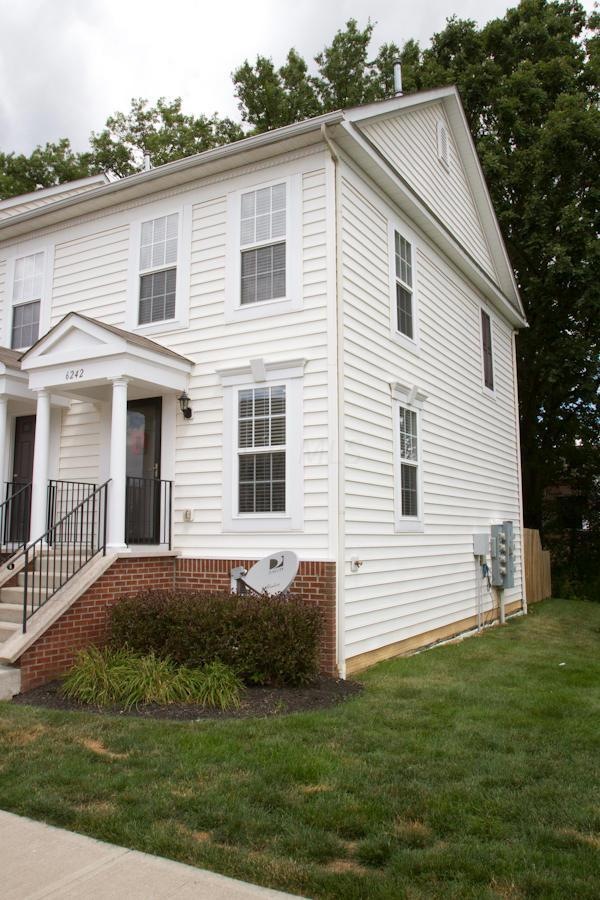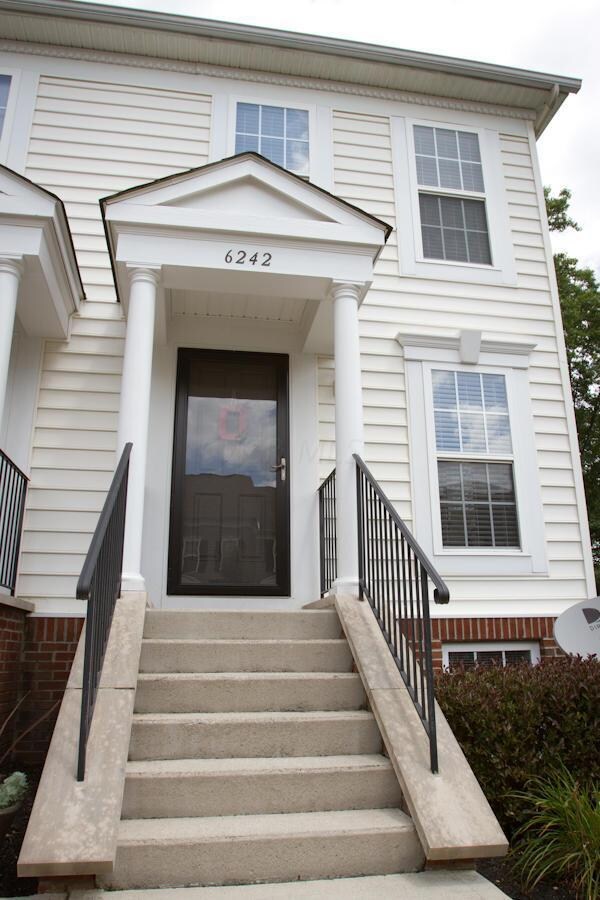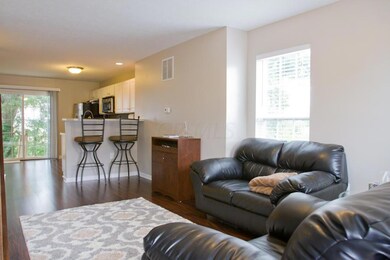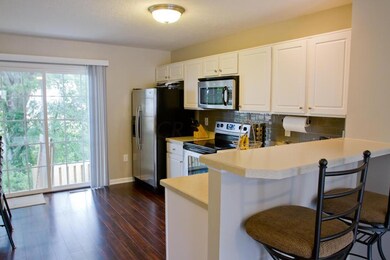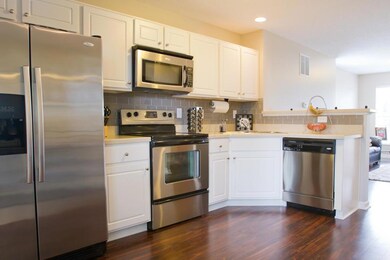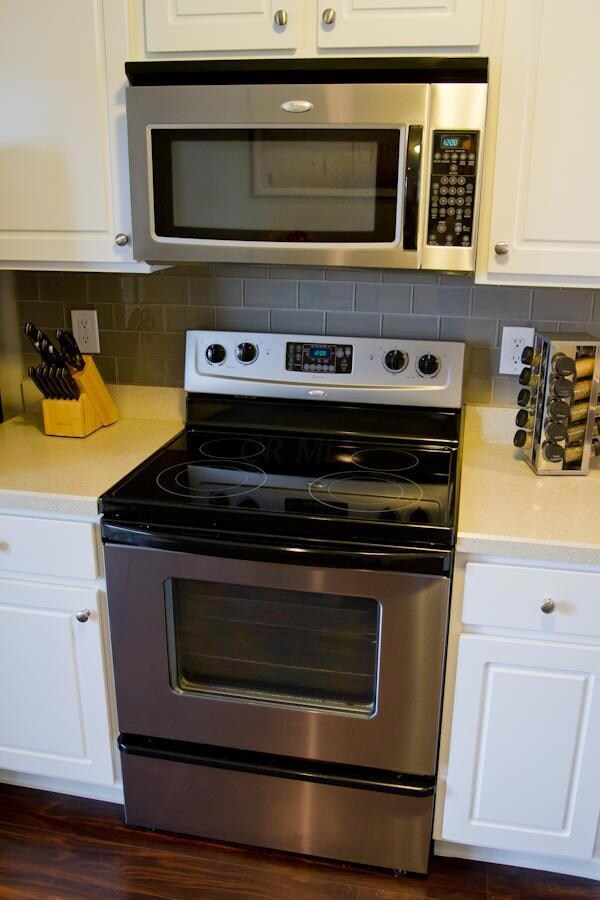
6242 Joes Hopper Rd Columbus, OH 43230
Preserve South NeighborhoodHighlights
- Fitness Center
- End Unit
- Sport Court
- Clubhouse
- Community Pool
- Patio
About This Home
As of April 2025FANTASTIC END UNIT WITH SEVERAL UPDATES AND UPGRADES--STAINLESS STEEL APPLIANCES, GLASS SUBWAY TILE BACKSPLASH, LARGE PANTRY, BEAUTIFUL WIDE PLANK LAMINATE FLOORING ON THE FIRST FLOOR, NEW BLINDS THROUGHOUT, FRESHLY PAINTED NEUTRAL INTERIOR, WHITE TRIM, NEW CERAMIC TILE IN BATHROOMS, SPACIOUS REC ROOM IN LOWER LEVEL OFFERING ADDITIONAL FINISHED LIVING SPACE, PRIVATE FENCED IN PATIO. CLOSE TO SHOPPING, RESTAURANTS, FREEWAYS AND MUCH MORE. LIFESTYLE COMMUNITY OFFERS A CLUBHOUSE, FITNESS CENTER, POOLS, PARK, OUTDOOR SPORTS AND THE GOAT RESTAURANT.
Last Agent to Sell the Property
KW Classic Properties Realty License #2005007399 Listed on: 07/11/2016

Property Details
Home Type
- Condominium
Est. Annual Taxes
- $2,376
Year Built
- Built in 2007
Lot Details
- End Unit
- 1 Common Wall
Home Design
- Vinyl Siding
Interior Spaces
- 990 Sq Ft Home
- 2-Story Property
- Insulated Windows
- Family Room
- Basement
- Recreation or Family Area in Basement
- Laundry on lower level
Kitchen
- Electric Range
- Microwave
- Dishwasher
Flooring
- Carpet
- Laminate
- Ceramic Tile
Bedrooms and Bathrooms
- 2 Bedrooms
Outdoor Features
- Patio
Utilities
- Forced Air Heating and Cooling System
- Heating System Uses Gas
Listing and Financial Details
- Home warranty included in the sale of the property
- Assessor Parcel Number 010-286290
Community Details
Overview
- Property has a Home Owners Association
- Association fees include trash, snow removal
- Association Phone (614) 537-7500
- Lifestyle Property HOA
Amenities
- Clubhouse
Recreation
- Sport Court
- Fitness Center
- Community Pool
- Park
- Snow Removal
Ownership History
Purchase Details
Home Financials for this Owner
Home Financials are based on the most recent Mortgage that was taken out on this home.Purchase Details
Home Financials for this Owner
Home Financials are based on the most recent Mortgage that was taken out on this home.Purchase Details
Home Financials for this Owner
Home Financials are based on the most recent Mortgage that was taken out on this home.Purchase Details
Home Financials for this Owner
Home Financials are based on the most recent Mortgage that was taken out on this home.Similar Homes in the area
Home Values in the Area
Average Home Value in this Area
Purchase History
| Date | Type | Sale Price | Title Company |
|---|---|---|---|
| Warranty Deed | $233,500 | World Class Title | |
| Warranty Deed | $143,500 | Title Co Ltd Box | |
| Warranty Deed | $125,000 | Omni Title Llc | |
| Corporate Deed | $130,100 | Connor Land |
Mortgage History
| Date | Status | Loan Amount | Loan Type |
|---|---|---|---|
| Open | $221,815 | Credit Line Revolving | |
| Previous Owner | $3,833 | FHA | |
| Previous Owner | $3,048 | FHA | |
| Previous Owner | $16,830 | FHA | |
| Previous Owner | $5,266 | FHA | |
| Previous Owner | $12,315 | FHA | |
| Previous Owner | $140,900 | FHA | |
| Previous Owner | $122,735 | FHA | |
| Previous Owner | $117,011 | FHA | |
| Previous Owner | $146,480 | Unknown | |
| Previous Owner | $129,024 | FHA |
Property History
| Date | Event | Price | Change | Sq Ft Price |
|---|---|---|---|---|
| 04/16/2025 04/16/25 | Sold | $233,490 | -0.6% | $182 / Sq Ft |
| 03/08/2025 03/08/25 | For Sale | $235,000 | +63.8% | $184 / Sq Ft |
| 02/22/2019 02/22/19 | Sold | $143,500 | -4.3% | $145 / Sq Ft |
| 01/10/2019 01/10/19 | Pending | -- | -- | -- |
| 10/26/2018 10/26/18 | For Sale | $150,000 | +20.0% | $152 / Sq Ft |
| 09/13/2016 09/13/16 | Sold | $125,000 | +4.3% | $126 / Sq Ft |
| 08/14/2016 08/14/16 | Pending | -- | -- | -- |
| 07/11/2016 07/11/16 | For Sale | $119,900 | -- | $121 / Sq Ft |
Tax History Compared to Growth
Tax History
| Year | Tax Paid | Tax Assessment Tax Assessment Total Assessment is a certain percentage of the fair market value that is determined by local assessors to be the total taxable value of land and additions on the property. | Land | Improvement |
|---|---|---|---|---|
| 2024 | $3,103 | $69,140 | $16,810 | $52,330 |
| 2023 | $3,063 | $69,125 | $16,800 | $52,325 |
| 2022 | $2,474 | $47,710 | $6,130 | $41,580 |
| 2021 | $2,479 | $47,710 | $6,130 | $41,580 |
| 2020 | $2,482 | $47,710 | $6,130 | $41,580 |
| 2019 | $2,315 | $38,160 | $4,910 | $33,250 |
| 2018 | $2,343 | $38,160 | $4,910 | $33,250 |
| 2017 | $2,466 | $38,160 | $4,910 | $33,250 |
| 2016 | $2,618 | $39,520 | $6,410 | $33,110 |
| 2015 | $2,376 | $39,520 | $6,410 | $33,110 |
| 2014 | $2,382 | $39,520 | $6,410 | $33,110 |
| 2013 | $122 | $4,095 | $4,095 | $0 |
Agents Affiliated with this Home
-
Amanda Kranyik

Seller's Agent in 2025
Amanda Kranyik
Red 1 Realty
(614) 306-3816
3 in this area
128 Total Sales
-
Maia Edwards-Borowicz

Buyer's Agent in 2025
Maia Edwards-Borowicz
Casto Residential Realty
(814) 823-2396
1 in this area
12 Total Sales
-
Theresa Bland
T
Seller's Agent in 2019
Theresa Bland
H. C. Bland Realty
(614) 348-0053
19 Total Sales
-
J
Buyer's Agent in 2019
Jordan Crosby
Signature Real Estate
-
Rebecca Sullivan

Seller's Agent in 2016
Rebecca Sullivan
KW Classic Properties Realty
(614) 519-2909
74 Total Sales
Map
Source: Columbus and Central Ohio Regional MLS
MLS Number: 216024996
APN: 010-286290
- 3857 Dowitcher Ln
- 3958 Redroyal Ave
- 6217 Needletail Rd Unit 63-621
- 4005 Redroyal Ave
- 3792 Bentworth Ln Unit 98
- 4021 Sweet Shadow Ave
- 3947 Summerstone Dr
- 6323 Downwing Ln Unit 8
- 3983 Summerstone Dr
- 6310 Wagtail Rd Unit 6
- 4088 Sweet Shadow Ave
- 6244 Kingbird Dr
- 4115 Aumbrey Ct
- 4135 Pathfield Dr
- 6227 Stonewalk Ln
- 4592 Collingville Way
- 4654 Collingville Way
- 1397 Underwood Farms Blvd Unit 1397
- 4163 Windbud Dr
- 6214 Brickside Dr
